121 Scenic Ave, Piedmont, CA 94611
Local realty services provided by:Better Homes and Gardens Real Estate Royal & Associates
Listed by:teresa baum
Office:compass
MLS#:41114607
Source:CA_BRIDGEMLS
Price summary
- Price:$3,495,000
- Price per sq. ft.:$941.79
About this home
Located in the heart of Piedmont with views from Mt. Tam to San Francisco, this fully reimagined home blends modern luxury with everyday comfort. Originally designed by renowned architect, William W. Wurster. The main level’s open living and dining spaces flow to a stunning brick terrace overlooking the private pickleball court and expansive grassy yard. An indoor/outdoor dream on a rare, oversized 15,000+ sq ft lot. The new chef’s kitchen features statement appliances and designer finishes, while a guest bedroom and laundry complete the main level. Upstairs, the primary suite enjoys panoramic views, joined by a second en-suite with a view deck and two additional bedrooms with a Jack-and-Jill bath. The lower level offers a flexible family room or home office with a private entrance. A two-car garage plus bonus rear garage add generous storage or hobby space. Moments from top-rated Piedmont schools, Mulberry’s Market, and the new community pool—this exceptional home defines style, space, and the best of East Bay living.
Contact an agent
Home facts
- Year built:1937
- Listing ID #:41114607
- Added:4 day(s) ago
- Updated:November 04, 2025 at 02:32 AM
Rooms and interior
- Bedrooms:5
- Total bathrooms:5
- Full bathrooms:4
- Living area:3,711 sq. ft.
Heating and cooling
- Cooling:Central Air
- Heating:Forced Air
Structure and exterior
- Roof:Shingle
- Year built:1937
- Building area:3,711 sq. ft.
- Lot area:0.36 Acres
Finances and disclosures
- Price:$3,495,000
- Price per sq. ft.:$941.79
New listings near 121 Scenic Ave
- New
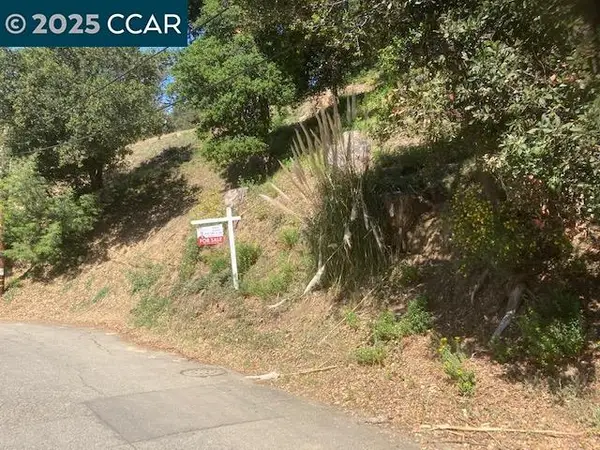 $105,000Active0.16 Acres
$105,000Active0.16 Acres0000 Woodrow Drive, OAKLAND, CA 94611
MLS# 41116209Listed by: KELLER WILLIAMS REALTY - New
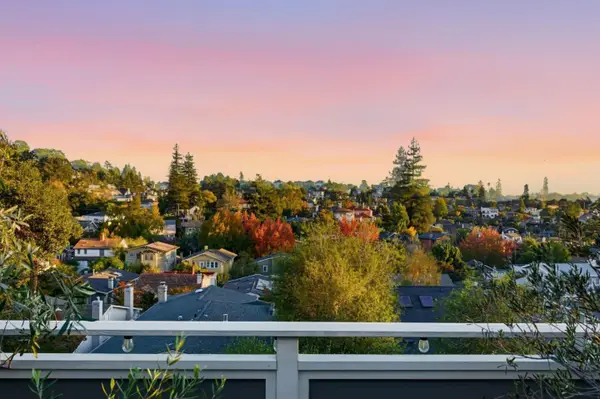 $1,999,000Active3 beds 2 baths1,872 sq. ft.
$1,999,000Active3 beds 2 baths1,872 sq. ft.240 Wildwood Avenue, Piedmont, CA 94610
MLS# ML82024801Listed by: KINETIC REAL ESTATE - Open Fri, 3 to 5pmNew
 $1,999,000Active3 beds 2 baths1,872 sq. ft.
$1,999,000Active3 beds 2 baths1,872 sq. ft.240 Wildwood Avenue, Piedmont, CA 94610
MLS# ML82024801Listed by: KINETIC REAL ESTATE - New
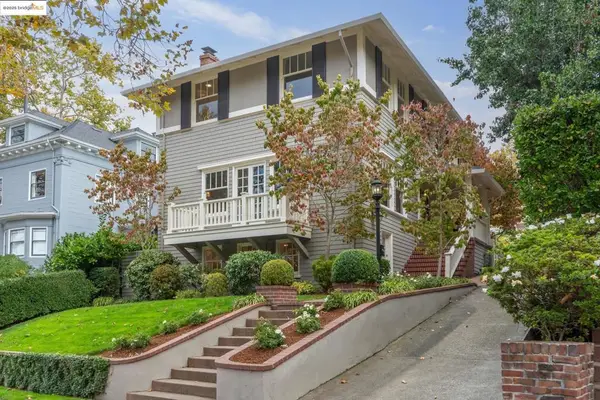 $3,495,000Active4 beds 4 baths3,314 sq. ft.
$3,495,000Active4 beds 4 baths3,314 sq. ft.108 Hillside Avenue, Piedmont, CA 94611
MLS# 41115427Listed by: COMPASS 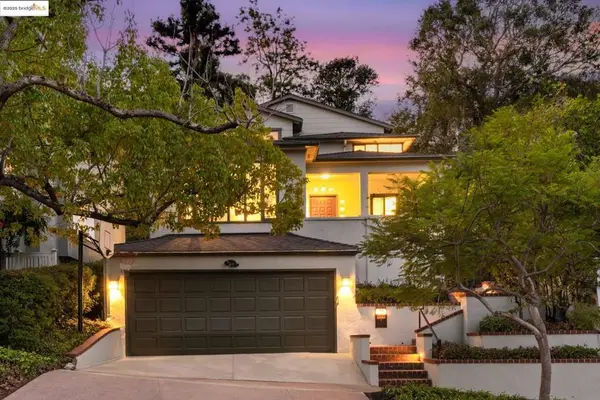 $1,795,000Active4 beds 3 baths2,268 sq. ft.
$1,795,000Active4 beds 3 baths2,268 sq. ft.29 Cambridge Way, Piedmont, CA 94611
MLS# 41115672Listed by: KELLER WILLIAMS VIP PROPERTIES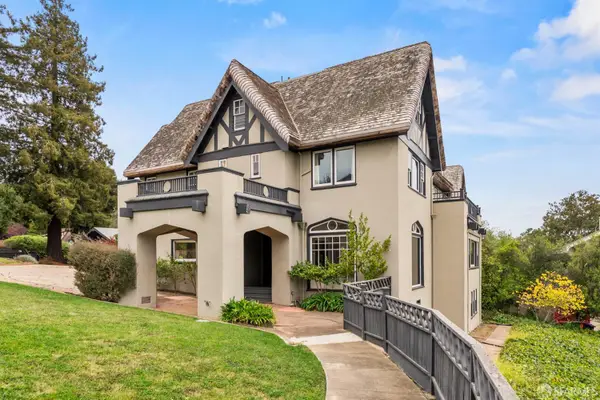 $5,500,000Active6 beds 5 baths5,056 sq. ft.
$5,500,000Active6 beds 5 baths5,056 sq. ft.415 Pacific Avenue, Piedmont, CA 94611
MLS# 425083495Listed by: PREMIERE ESTATES INTERNATIONAL REAL ESTATE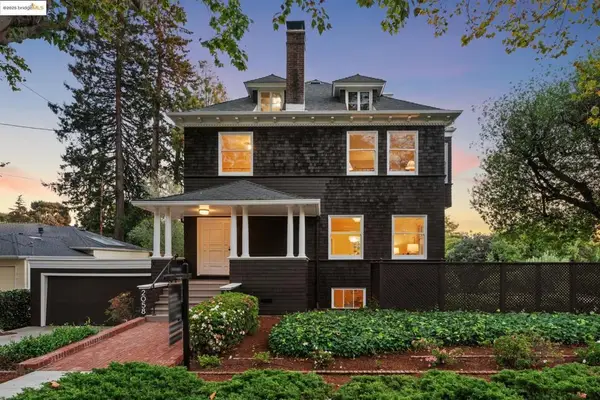 $3,988,000Pending4 beds 4 baths3,549 sq. ft.
$3,988,000Pending4 beds 4 baths3,549 sq. ft.2058 Oakland Avenue, Piedmont, CA 94611
MLS# 41114061Listed by: COMPASS $1,598,000Pending2 beds 2 baths2,297 sq. ft.
$1,598,000Pending2 beds 2 baths2,297 sq. ft.369 Hampton Rd, Piedmont, CA 94611
MLS# 41114047Listed by: THE GRUBB COMPANY $998,000Pending2 beds 1 baths1,478 sq. ft.
$998,000Pending2 beds 1 baths1,478 sq. ft.133 Monticello Avenue, Piedmont, CA 94611
MLS# 41113851Listed by: COMPASS
