369 Hampton Rd, Piedmont, CA 94611
Local realty services provided by:Better Homes and Gardens Real Estate Royal & Associates
369 Hampton Rd,Piedmont, CA 94611
$1,598,000
- 2 Beds
- 2 Baths
- 2,297 sq. ft.
- Single family
- Active
Listed by:dana s. cohen
Office:the grubb company
MLS#:41114047
Source:CAMAXMLS
Price summary
- Price:$1,598,000
- Price per sq. ft.:$695.69
About this home
Discover rare privacy at 369 Hampton Ave, where an elegant Cape Cod cottage marries modern treehouse design, tucked away in coveted Piedmont. This airy retreat welcomes you with soaring ceilings, exposed beams, and playful geometric railings, a design feat once featured in Sunset magazine. Refinished hardwood floors add warmth to the main level and stunning original windows connect with verdant views and bathe the rooms in natural light. The updated kitchen with new backsplash, countertops, and 36" gas cooktop opens to a deck—ideal for morning coffee or sunset gatherings amid rare open space.. The living room's dramatic ceiling height creates expansiveness, while the adjacent family room offers cozy comfort and potential for a third bedroom. Upstairs, a large loft overlooks the living space, perfect as a library, home office, or playroom. The primary suite feels like a peaceful sanctuary with treetop views. Step outside to a Zen garden with built-in metal planters, wood benches, a sculptural water feature, and fire table—a magical setting for meditation or garden parties. The basement bonus rooms offer untapped potential. Just 2 blocks to Hampton Sports Field and minutes to top schools and the Montclair Village, this 1924 gem balances unique character with modern comfort.
Contact an agent
Home facts
- Year built:1924
- Listing ID #:41114047
- Added:1 day(s) ago
- Updated:October 12, 2025 at 12:18 AM
Rooms and interior
- Bedrooms:2
- Total bathrooms:2
- Full bathrooms:2
- Living area:2,297 sq. ft.
Heating and cooling
- Cooling:Central Air
- Heating:Forced Air
Structure and exterior
- Roof:Composition
- Year built:1924
- Building area:2,297 sq. ft.
- Lot area:0.15 Acres
Utilities
- Water:Public
Finances and disclosures
- Price:$1,598,000
- Price per sq. ft.:$695.69
New listings near 369 Hampton Rd
- New
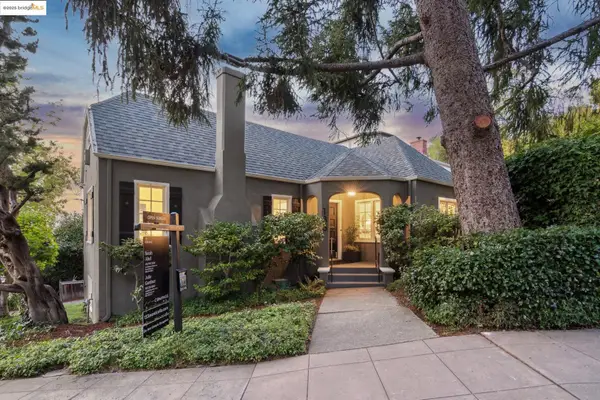 $998,000Active2 beds 1 baths1,478 sq. ft.
$998,000Active2 beds 1 baths1,478 sq. ft.133 Monticello Avenue, Piedmont, CA 94611
MLS# 41113851Listed by: COMPASS - New
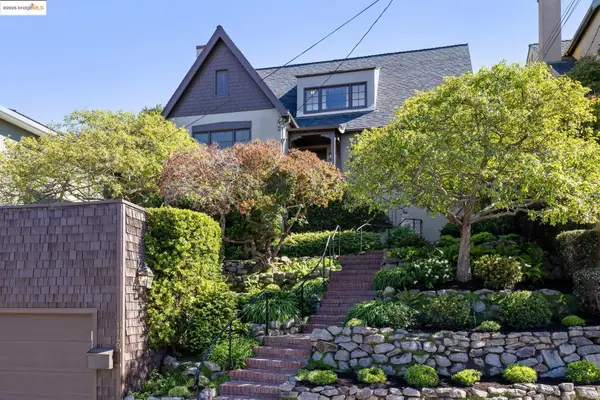 $1,780,000Active4 beds 3 baths2,196 sq. ft.
$1,780,000Active4 beds 3 baths2,196 sq. ft.1140 Winsor Ave., Piedmont, CA 94610
MLS# 41114169Listed by: THE GRUBB COMPANY - New
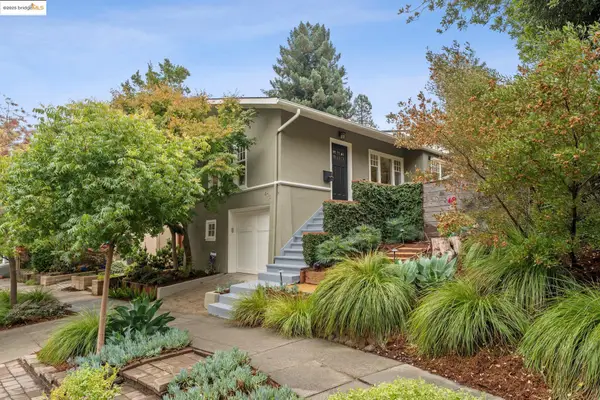 $1,075,000Active2 beds 2 baths1,259 sq. ft.
$1,075,000Active2 beds 2 baths1,259 sq. ft.405 Linda Avenue, Piedmont, CA 94611
MLS# 41113694Listed by: COMPASS - New
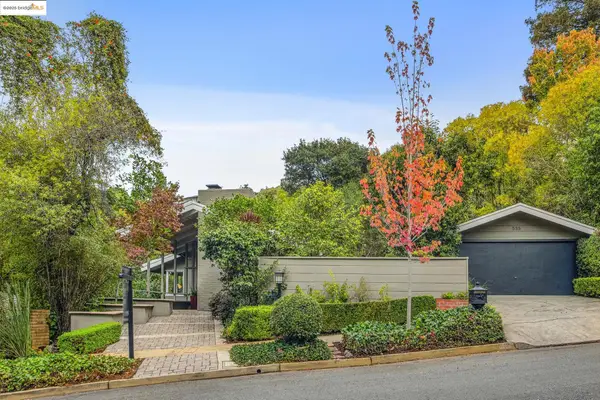 $2,495,000Active4 beds 3 baths2,530 sq. ft.
$2,495,000Active4 beds 3 baths2,530 sq. ft.535 Hampton Rd, Piedmont, CA 94611
MLS# 41112228Listed by: COMPASS - New
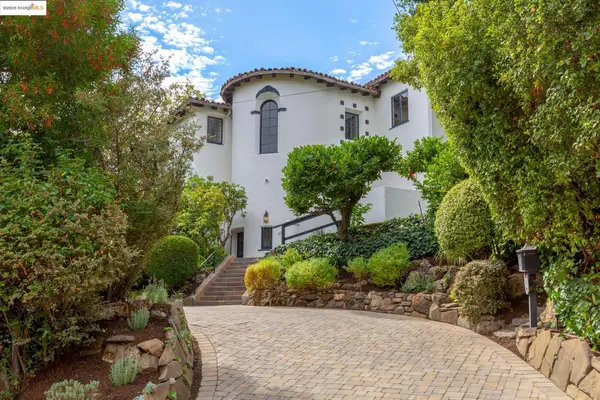 $3,998,000Active7 beds 6 baths4,905 sq. ft.
$3,998,000Active7 beds 6 baths4,905 sq. ft.191 Indian Rd, Piedmont, CA 94610
MLS# 41113138Listed by: THE GRUBB COMPANY - Open Sun, 2 to 4:30pmNew
 $2,495,000Active4 beds 3 baths2,530 sq. ft.
$2,495,000Active4 beds 3 baths2,530 sq. ft.535 Hampton Rd, Piedmont, CA 94611
MLS# 41112228Listed by: COMPASS - Open Sun, 2 to 4:30pmNew
 $3,998,000Active7 beds 6 baths4,905 sq. ft.
$3,998,000Active7 beds 6 baths4,905 sq. ft.191 Indian Rd, Piedmont, CA 94610
MLS# 41113138Listed by: THE GRUBB COMPANY - New
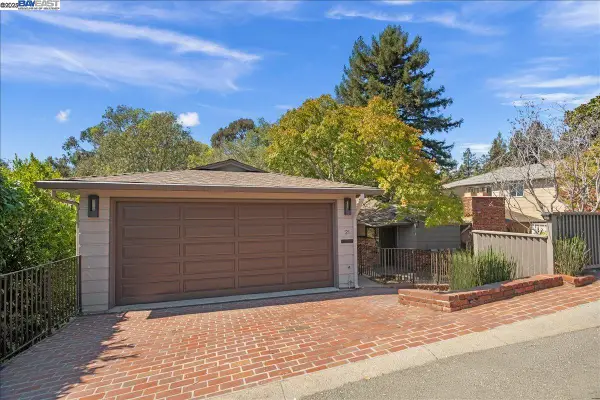 $2,399,000Active6 beds 3 baths3,372 sq. ft.
$2,399,000Active6 beds 3 baths3,372 sq. ft.21 Tyson Cir, Piedmont, CA 94611
MLS# 41113001Listed by: NEW CAL REALTY  $39,988Active0.13 Acres
$39,988Active0.13 Acres0 Girvin Drive, Oakland, CA 94611
MLS# ML82023277Listed by: KELLER WILLIAMS REALTY-SILICON VALLEY
