191 Indian Rd, Piedmont, CA 94610
Local realty services provided by:Better Homes and Gardens Real Estate Reliance Partners
191 Indian Rd,Piedmont, CA 94610
$4,000,000
- 7 Beds
- 6 Baths
- - sq. ft.
- Single family
- Sold
Listed by: dana s. cohen
Office: the grubb company
MLS#:41113138
Source:CAMAXMLS
Sorry, we are unable to map this address
Price summary
- Price:$4,000,000
About this home
Tucked at the end of a private drive, this exquisite Mediterranean blends classic craftsmanship with modern luxury. Designed by renowned architects Newsom & Newsom, the property offers 7BR, 5.5BA with updated high-end finishes throughout. Enter the home to discover a graceful entry with dramatic curved staircase and custom-forged railing. The grand living room impresses with soaring ceilings, signature arched window and exquisite fireplace. The generous dining room is ideal for entertaining. The chef’s eat-in kitchen will please with its 48" Sub-Zero fridge/freezer, Wolf 6-burner range and Miele oven/warming drawer. The adjacent family room opens to gardens and patios for outdoor dining via French doors. A main level guest bedroom, 1.5 baths, fitness space, and laundry await. Upstairs you'll discover 6 bedrooms and 3 baths including a luxurious primary suite with fireplace, dressing area, walk-in closet, and spa bath with soaking tub, double vanity, and shower. A bath, plus room, bonus space (ideal for wine cellar), 2nd laundry, and access to the 3-car garage are downstairs. Outdoor spaces include terraced gardens, level lawn, tranquil pond with waterfall, and multiple patios perfect for entertaining. Close to top schools, parks, Lakeshore and Montclair shops and dining.
Contact an agent
Home facts
- Year built:1926
- Listing ID #:41113138
- Added:50 day(s) ago
- Updated:November 22, 2025 at 09:19 PM
Rooms and interior
- Bedrooms:7
- Total bathrooms:6
- Full bathrooms:5
Heating and cooling
- Heating:Zoned
Structure and exterior
- Roof:Tile
- Year built:1926
Utilities
- Water:Public
Finances and disclosures
- Price:$4,000,000
New listings near 191 Indian Rd
 $1,795,000Pending4 beds 3 baths2,253 sq. ft.
$1,795,000Pending4 beds 3 baths2,253 sq. ft.235 Sunnyside Avenue, Piedmont, CA 94611
MLS# 41117332Listed by: COMPASS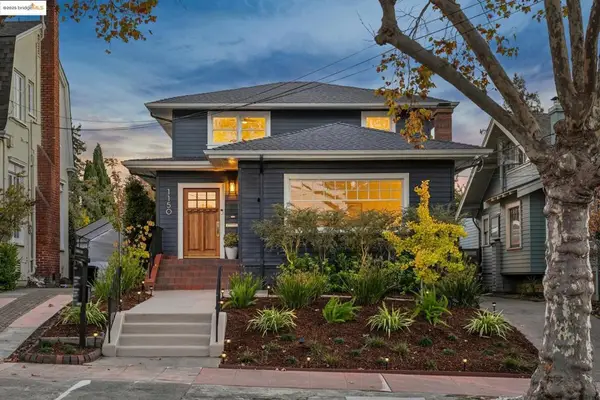 $1,995,000Pending4 beds 3 baths2,613 sq. ft.
$1,995,000Pending4 beds 3 baths2,613 sq. ft.1150 Oakland Ave, Piedmont, CA 94611
MLS# 41115065Listed by: COMPASS $1,995,000Pending4 beds 3 baths2,613 sq. ft.
$1,995,000Pending4 beds 3 baths2,613 sq. ft.1150 Oakland Ave, Piedmont, CA 94611
MLS# 41115065Listed by: COMPASS $4,380,000Pending6 beds 6 baths4,692 sq. ft.
$4,380,000Pending6 beds 6 baths4,692 sq. ft.64 Sharon Ave., Piedmont, CA 94611
MLS# 41116898Listed by: THE GRUBB COMPANY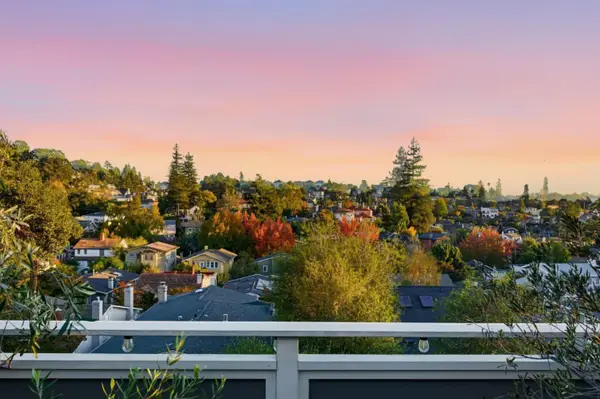 $1,999,000Active3 beds 2 baths1,872 sq. ft.
$1,999,000Active3 beds 2 baths1,872 sq. ft.240 Wildwood Avenue, Piedmont, CA 94610
MLS# ML82024801Listed by: KINETIC REAL ESTATE- Open Sun, 1 to 3pm
 $1,999,000Active3 beds 2 baths1,872 sq. ft.
$1,999,000Active3 beds 2 baths1,872 sq. ft.240 Wildwood Avenue, Piedmont, CA 94610
MLS# ML82024801Listed by: KINETIC REAL ESTATE  $3,495,000Pending5 beds 5 baths3,711 sq. ft.
$3,495,000Pending5 beds 5 baths3,711 sq. ft.121 Scenic Ave, Piedmont, CA 94611
MLS# 41114607Listed by: COMPASS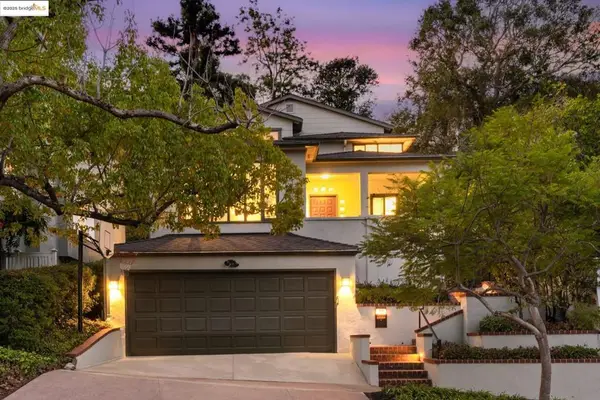 $1,795,000Pending4 beds 3 baths2,268 sq. ft.
$1,795,000Pending4 beds 3 baths2,268 sq. ft.29 Cambridge Way, Piedmont, CA 94611
MLS# 41115672Listed by: KELLER WILLIAMS VIP PROPERTIES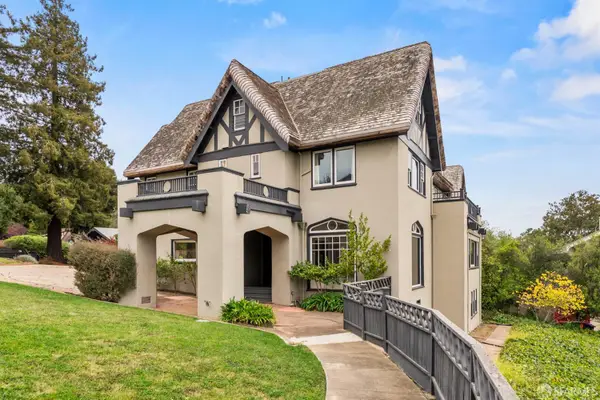 $5,500,000Active6 beds 5 baths5,056 sq. ft.
$5,500,000Active6 beds 5 baths5,056 sq. ft.415 Pacific Avenue, Piedmont, CA 94611
MLS# 425083495Listed by: PREMIERE ESTATES INTERNATIONAL REAL ESTATE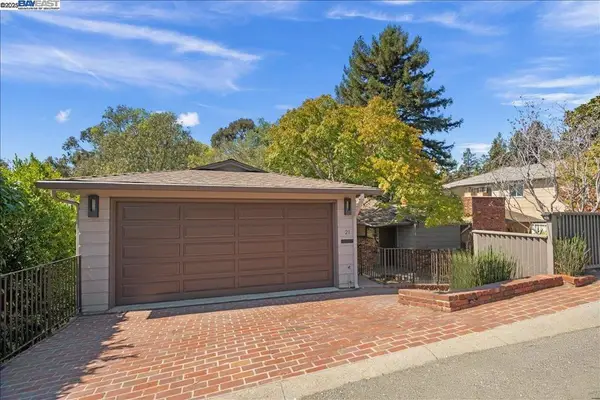 $2,399,000Pending6 beds 3 baths3,372 sq. ft.
$2,399,000Pending6 beds 3 baths3,372 sq. ft.21 Tyson Cir, Piedmont, CA 94611
MLS# 41113001Listed by: NEW CAL REALTY
