45 Glen Alpine, Piedmont, CA 94611
Local realty services provided by:Better Homes and Gardens Real Estate Royal & Associates
Listed by:sarah abel
Office:compass
MLS#:41106738
Source:CA_BRIDGEMLS
Price summary
- Price:$7,500,000
- Price per sq. ft.:$862.86
About this home
A Legacy Estate - Circa 1913, this extraordinary and unique estate was once a hunting lodge owned by Stanford University that sat on more than five and a half acres. Subdivided in 1971, it now functions as a private property on nearly one acre. Formal, yet functional, ornate iron gates welcome you onto a stone driveway and motor court with manicured grounds both front and back. A large wood-paneled foyer is abutted by spacious living and dining rooms, and the primary suite features an updated bathroom, ample closet space, and home office. Additional rooms on the main level include a handsomely renovated kitchen, light-filled study, butler’s pantry, 2 additional bedrooms, and 3 full bathrooms. Upstairs provides another 4 bedrooms, 2+ bathrooms, 2 landings, and home gym with kitchenette. A 1bdm/1bth studio - perfect for guests or an au pair - sits above a 4-car tandem garage. Rich in history and refined in detail, 45 Glen Alpine offers a rare opportunity to live in a home where craftsmanship, character, and scale converge to provide the perfect oasis in a town known for its beauty, and sought after for its highly-coveted K-12 public education, stunning parks, after school programs, and welcoming community. Easy access to SF.
Contact an agent
Home facts
- Year built:1913
- Listing ID #:41106738
- Added:47 day(s) ago
- Updated:October 03, 2025 at 02:59 PM
Rooms and interior
- Bedrooms:8
- Total bathrooms:7
- Full bathrooms:6
- Living area:8,692 sq. ft.
Heating and cooling
- Heating:Baseboard, Forced Air
Structure and exterior
- Roof:Shingle
- Year built:1913
- Building area:8,692 sq. ft.
- Lot area:0.96 Acres
Finances and disclosures
- Price:$7,500,000
- Price per sq. ft.:$862.86
New listings near 45 Glen Alpine
- New
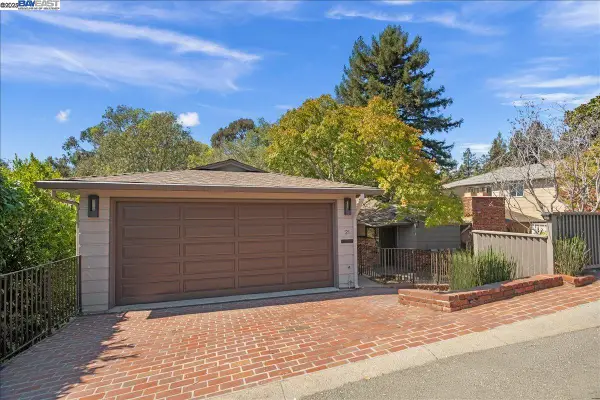 $2,399,000Active6 beds 3 baths3,372 sq. ft.
$2,399,000Active6 beds 3 baths3,372 sq. ft.21 Tyson Cir, Piedmont, CA 94611
MLS# 41113001Listed by: NEW CAL REALTY - New
 $39,988Active0.13 Acres
$39,988Active0.13 Acres0 Girvin Drive, Oakland, CA 94611
MLS# ML82023277Listed by: KELLER WILLIAMS REALTY-SILICON VALLEY - New
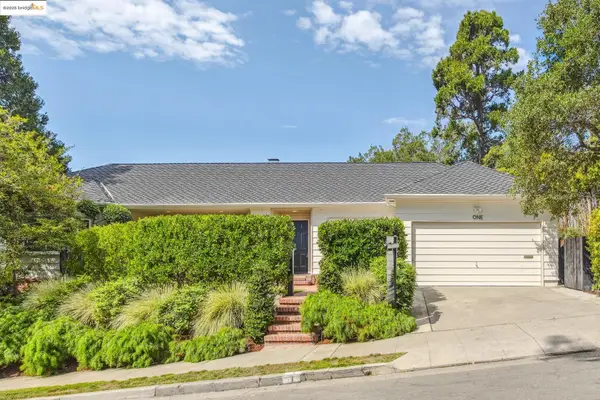 $2,495,000Active4 beds 3 baths2,759 sq. ft.
$2,495,000Active4 beds 3 baths2,759 sq. ft.1 Sotelo Ave, Piedmont, CA 94611
MLS# 41111034Listed by: COMPASS - New
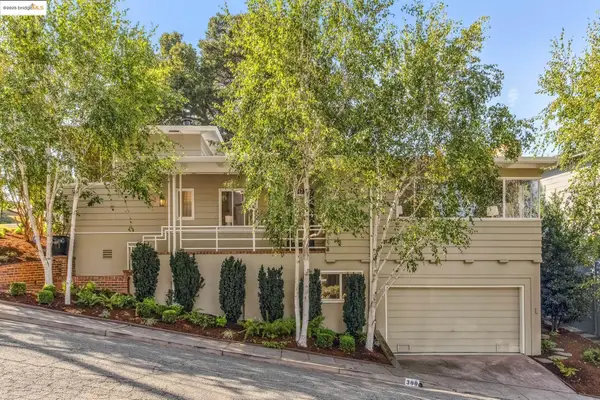 $1,795,000Active3 beds 3 baths1,972 sq. ft.
$1,795,000Active3 beds 3 baths1,972 sq. ft.300 Pacific Avenue, Piedmont, CA 94611
MLS# 41112871Listed by: COMPASS 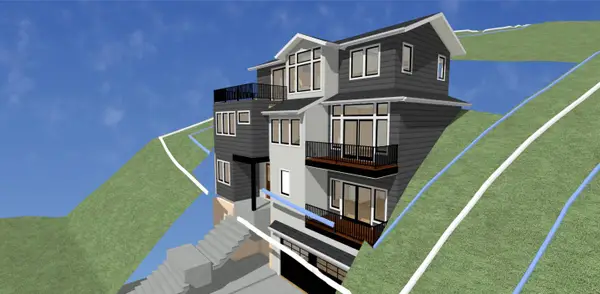 $75,000Active0.15 Acres
$75,000Active0.15 Acres0 Beaconsfield Place, Oakland, CA 94611
MLS# 225123369Listed by: KW PATTERSON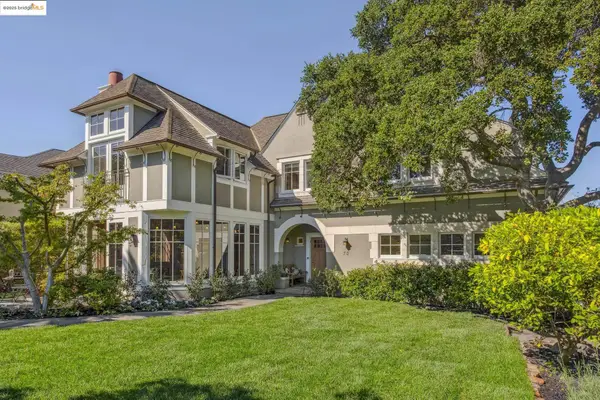 $3,375,000Active4 beds 4 baths3,162 sq. ft.
$3,375,000Active4 beds 4 baths3,162 sq. ft.73 Fairview Ave, Piedmont, CA 94610
MLS# 41112205Listed by: THE GRUBB COMPANY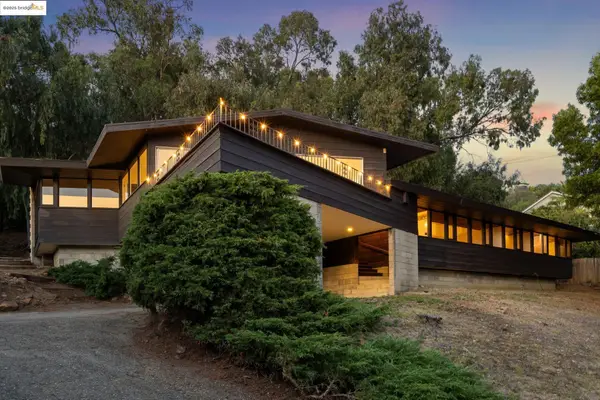 $1,095,000Pending3 beds 2 baths2,077 sq. ft.
$1,095,000Pending3 beds 2 baths2,077 sq. ft.15 Somerset Road, Piedmont, CA 94611
MLS# 41110742Listed by: COMPASS $3,020,000Pending4 beds 4 baths3,023 sq. ft.
$3,020,000Pending4 beds 4 baths3,023 sq. ft.38 Bonita Ave., Piedmont, CA 94611
MLS# 41111967Listed by: THE GRUBB COMPANY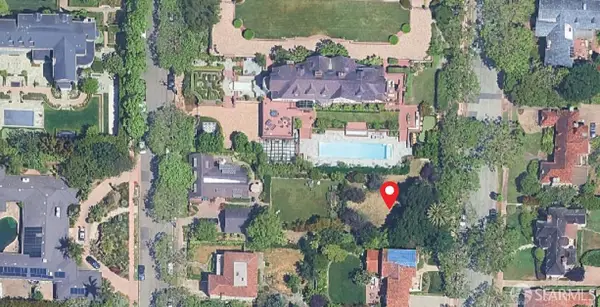 $600,000Active0.24 Acres
$600,000Active0.24 Acres62 Farragut Avenue, Piedmont, CA 94610
MLS# 425074472Listed by: PREMIERE ESTATES INTERNATIONAL REAL ESTATE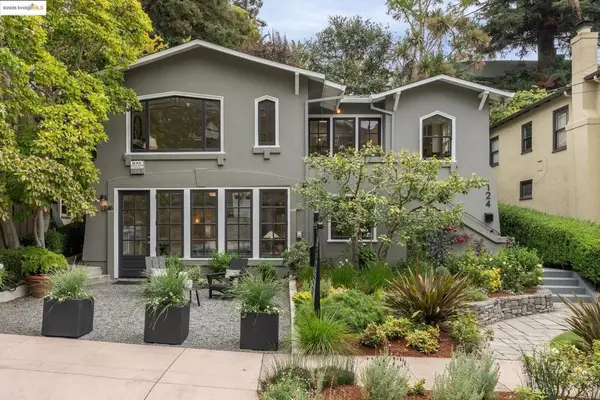 $2,098,000Pending4 beds 3 baths2,349 sq. ft.
$2,098,000Pending4 beds 3 baths2,349 sq. ft.124 Arbor Drive, Piedmont, CA 94611
MLS# 41110857Listed by: COMPASS
