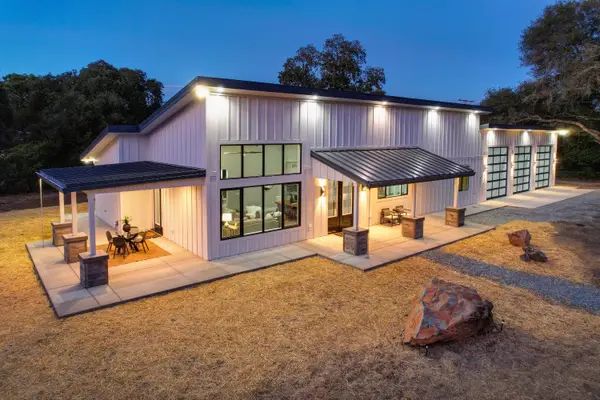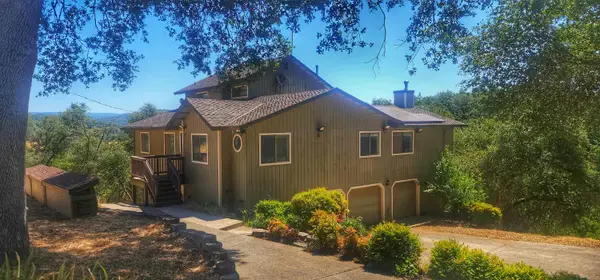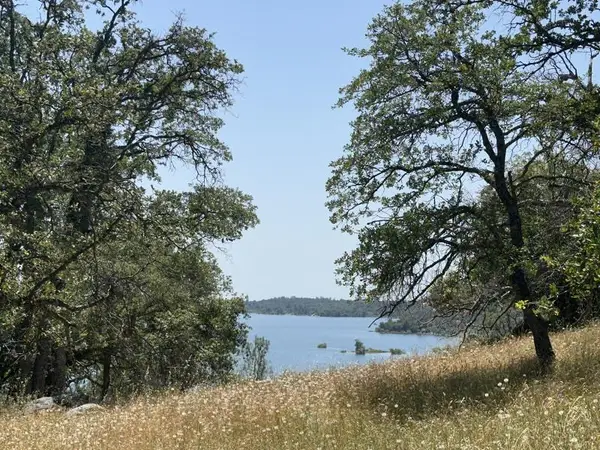4651 Pilot Creek Lane, Pilot Hill, CA 95664
Local realty services provided by:Better Homes and Gardens Real Estate Reliance Partners
4651 Pilot Creek Lane,Pilot Hill, CA 95664
$799,000
- 3 Beds
- 2 Baths
- 1,920 sq. ft.
- Single family
- Active
Listed by:sulamita skots
Office:usko realty
MLS#:225058494
Source:MFMLS
Price summary
- Price:$799,000
- Price per sq. ft.:$416.15
About this home
Welcome to 4651 Pilot Creek Ln - an beautiful equestrian retreat with a charming log cabin home built in 2003! Situated on 5.38 fully fenced acres, the property features a picturesque koi pond and lush, mature trees that create a serene and welcoming entrance. This property blends timeless charm with modern comfort. The cozy log home features Anderson windows, stunning custom wood finishes, cozy fire place in living area, and upstairs double-hung tilt sashes, and a detached 2- car garage. Equestrian and animal facilities - including a dedicated tack shop - are fully set up for horses, goats, birds, and dogs. Four open horse corrals and five enclosed corrals. All complemented by a LARGE workshop and full RV hookups for added convenience. The property also includes a guest trailer featuring one bedroom and a full kitchen, offering a comfortable space for visitors or family. Outdoor enthusiasts will love the close proximity to three trailheads with horse trailer parking just minutes away. A reliable well sustains lush gardens featuring apple and cherry trees, berries, herbs, and vegetables - most supported by a drip irrigation system. With thoughtful infrastructure, natural beauty, and peaceful surroundings, this one-of-a-kind property is ready to welcome you home!
Contact an agent
Home facts
- Year built:2003
- Listing ID #:225058494
- Added:145 day(s) ago
- Updated:September 30, 2025 at 02:59 PM
Rooms and interior
- Bedrooms:3
- Total bathrooms:2
- Full bathrooms:2
- Living area:1,920 sq. ft.
Heating and cooling
- Cooling:Window Unit(s)
- Heating:Fireplace(s)
Structure and exterior
- Roof:Metal
- Year built:2003
- Building area:1,920 sq. ft.
- Lot area:5.38 Acres
Utilities
- Sewer:Septic Connected
Finances and disclosures
- Price:$799,000
- Price per sq. ft.:$416.15
New listings near 4651 Pilot Creek Lane
 $189,000Active5 Acres
$189,000Active5 Acres0 Sarah Burner Ct, Pilot Hill, CA 95664
MLS# 225121068Listed by: JASON SHAPIRO, BROKER $985,000Active3 beds 3 baths2,260 sq. ft.
$985,000Active3 beds 3 baths2,260 sq. ft.4770 Pedro Hill Road, Pilot Hill, CA 95664
MLS# 225120126Listed by: GUIDE REAL ESTATE $650,000Active3 beds 2 baths1,644 sq. ft.
$650,000Active3 beds 2 baths1,644 sq. ft.5021 Salmon Falls Road, Pilot Hill, CA 95664
MLS# 225119976Listed by: KELLER WILLIAMS REALTY $275,000Active5 Acres
$275,000Active5 Acres4915 Salmon Falls, Pilot Hill, CA 95664
MLS# 225116321Listed by: RE/MAX GOLD $665,000Active3 beds 3 baths2,449 sq. ft.
$665,000Active3 beds 3 baths2,449 sq. ft.5560 Getta Way, Pilot Hill, CA 95664
MLS# 225108434Listed by: M & M REAL ESTATE $249,000Active20.23 Acres
$249,000Active20.23 Acres0 Miners Valley Road, Pilot Hill, CA 95664
MLS# 225110825Listed by: BERKSHIRE HATHAWAY HOME SERVICES NORCAL REAL ESTATE $1,099,000Active4 beds 3 baths2,270 sq. ft.
$1,099,000Active4 beds 3 baths2,270 sq. ft.961 Boulder Mine Road, Pilot Hill, CA 95664
MLS# 225100270Listed by: KELLER WILLIAMS REALTY EDH $699,000Active3 beds 3 baths3,146 sq. ft.
$699,000Active3 beds 3 baths3,146 sq. ft.5001 Nance Drive, Pilot Hill, CA 95664
MLS# 225087382Listed by: PREMIER FOOTHILL PROPERTIES, INC. $500,000Active20 Acres
$500,000Active20 Acres1119 Montauk Vista, PILOT HILL, CA 95664
MLS# 82008036Listed by: DONNER LAND & HOMES, INC.
