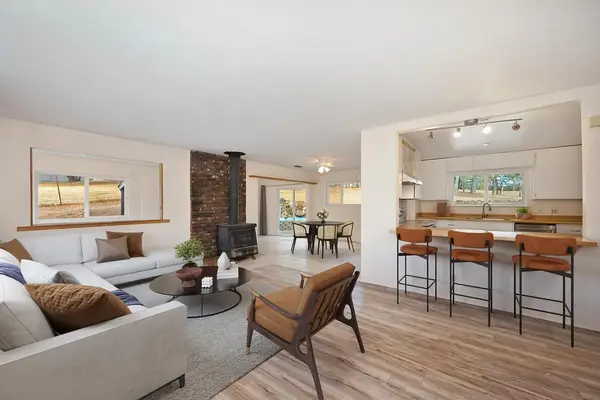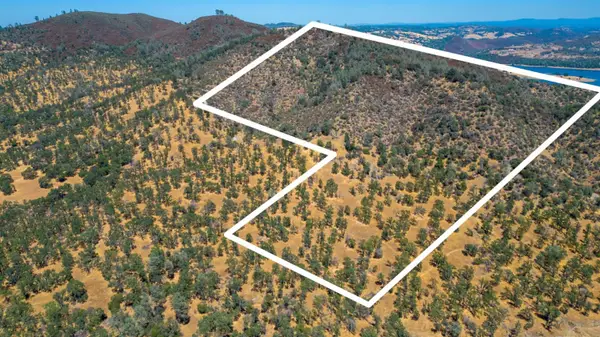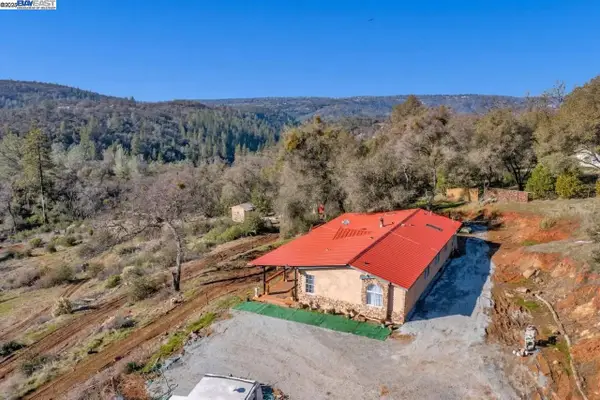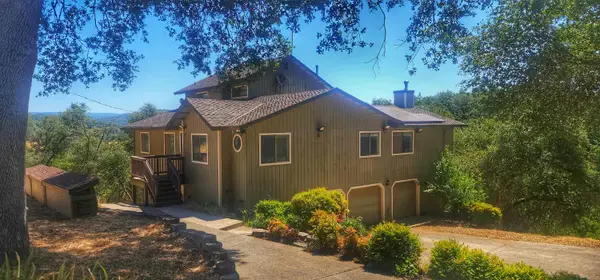4770 Pedro Hill Road, Pilot Hill, CA 95664
Local realty services provided by:Better Homes and Gardens Real Estate Reliance Partners
4770 Pedro Hill Road,Pilot Hill, CA 95664
$949,900
- 3 Beds
- 3 Baths
- 2,260 sq. ft.
- Single family
- Active
Listed by: carol strahle, jaci crowley
Office: guide real estate
MLS#:225120126
Source:MFMLS
Price summary
- Price:$949,900
- Price per sq. ft.:$420.31
About this home
Peace, Quiet and Fun can be yours at this Gated, single story stucco and tile roof Ranch style home. Open and airy layout with lots of windows and doors to enjoy the fabulous views, spectacular sunrise and sunsets. Laundry room and bathroom right off swimming pool and garage for convenience. Solar is owned..Several areas in backyard lend to entertaining and gatherings including a covered outdoor dining area adjacent to pool..Dutch Gambrel barn has ADU loft set up for guests or extended family. It is fully furnished and has kitchen, bed and bath and is adorable! Maybe possible income or artistic inspiration. Outside of barn is a pergola with wicker furniture and fire pit. Also electric hookups and RV Tank Dump. In the Barn there is a large foaling stall with Riolink camera mounted.Plus hay storage shed next to barn.Plenty of storage inside.Endless versatility and possibilities on this all usable acreage. All animals welcome on this fenced and cross-fenced land. Round pen, goat pen, chicken yard, and garden area all in place. Trailers, boats or RV can be stored nicely too. Backs up to BLM land and close to popular Cronan Ranch for trails and river access. Truly a Fabulous Horse Property ready for you!
Contact an agent
Home facts
- Year built:1982
- Listing ID #:225120126
- Added:63 day(s) ago
- Updated:November 15, 2025 at 12:42 AM
Rooms and interior
- Bedrooms:3
- Total bathrooms:3
- Full bathrooms:2
- Living area:2,260 sq. ft.
Heating and cooling
- Cooling:Ceiling Fan(s), Central, Wall Unit(s), Window Unit(s)
- Heating:Central, Pellet Stove
Structure and exterior
- Roof:Spanish Tile
- Year built:1982
- Building area:2,260 sq. ft.
- Lot area:6.48 Acres
Utilities
- Sewer:Septic System
Finances and disclosures
- Price:$949,900
- Price per sq. ft.:$420.31
New listings near 4770 Pedro Hill Road
 $695,000Active3 beds 2 baths1,583 sq. ft.
$695,000Active3 beds 2 baths1,583 sq. ft.5421 Meadow Croft Lane, Pilot Hill, CA 95664
MLS# 225136297Listed by: WESELY & ASSOCIATES $249,000Active120 Acres
$249,000Active120 Acres120 Acres, Pilot Hill, CA 95664
MLS# 225137297Listed by: NICK SADEK SOTHEBY'S INTERNATIONAL REALTY $550,000Active3 beds 2 baths1,560 sq. ft.
$550,000Active3 beds 2 baths1,560 sq. ft.1170 Graceland Pl, Pilot Hill, CA 95664
MLS# 41115465Listed by: EXP REALTY OF CALIFORNIA $189,000Pending5 Acres
$189,000Pending5 Acres0 Sarah Burner Ct, Pilot Hill, CA 95664
MLS# 225121068Listed by: JASON SHAPIRO, BROKER $619,000Active3 beds 2 baths1,644 sq. ft.
$619,000Active3 beds 2 baths1,644 sq. ft.5021 Salmon Falls Road, Pilot Hill, CA 95664
MLS# 225119976Listed by: KELLER WILLIAMS REALTY $259,775Active5 Acres
$259,775Active5 Acres4915 Salmon Falls, Pilot Hill, CA 95664
MLS# 225116321Listed by: RE/MAX GOLD $630,000Active3 beds 3 baths2,449 sq. ft.
$630,000Active3 beds 3 baths2,449 sq. ft.5560 Getta Way, Pilot Hill, CA 95664
MLS# 225108434Listed by: M & M REAL ESTATE $225,000Active20.23 Acres
$225,000Active20.23 Acres0 Miners Valley Road, Pilot Hill, CA 95664
MLS# 225110825Listed by: BERKSHIRE HATHAWAY HOME SERVICES NORCAL REAL ESTATE $699,000Active3 beds 3 baths3,146 sq. ft.
$699,000Active3 beds 3 baths3,146 sq. ft.5001 Nance Drive, Pilot Hill, CA 95664
MLS# 225087382Listed by: PREMIER FOOTHILL PROPERTIES, INC.
