13924 Yellowstone Drive, Pine Mountain Club, CA 93225
Local realty services provided by:Better Homes and Gardens Real Estate Clarity



13924 Yellowstone Drive,Pine Mountain Club, CA 93225
$347,000
- 3 Beds
- 2 Baths
- 1,544 sq. ft.
- Single family
- Active
Listed by:debbie bailey
Office:sunnyhill realty inc
MLS#:SR24251380
Source:SANDICOR
Price summary
- Price:$347,000
- Price per sq. ft.:$224.74
- Monthly HOA dues:$165.42
About this home
PRICE IMPROVEMENT! Absolutely gorgeous 3+2 stately home in one of the best and forest laden locations in Pine Mountain Club, backing up to open wooded space. This lovely 3 story home has over 1544 sq. ft. which includes the finished basement that can be used as the third bedroom, but is currently set up as a music studio. Enter this home from mid-level and you are in the large great room with a sunken living room, high wood beamed ceilings, massive cathedral windows, a huge stone hearth fireplace and a nice galley kitchen. The large wrap-around deck has been newly painted, making it perfect for outdoor entertainment, especially with the amazing views! The upper level has two nice sized bedrooms, with the master also having incredible views. Both the upper and main level have super cute roomy bathrooms. Must be seen to genuinely appreciate the oversized flat lot, filled with garden areas and fruit trees. This large lot has plenty of driveway parking and even a perfectly maintained shed. The amenities in Pine Mountain Club include a private golf course, tennis, equestrian center clubhouse with bar and restaurant, hiking trails and Pine Mountain also has a quaint downtown village, with shops, market, restaurants, post office, and local gas station. Come enjoy Pine Mountain Clubs 4 seasons and see the beauty of the surrounding 1.7 million acres of national forest. Its less than an hour drive from Santa Clarita or Bakersfield. Priced to sell quickly, so move fast! Buyer and Buyer's agent to verify all information.
Contact an agent
Home facts
- Year built:1973
- Listing Id #:SR24251380
- Added:225 day(s) ago
- Updated:August 17, 2025 at 01:46 PM
Rooms and interior
- Bedrooms:3
- Total bathrooms:2
- Full bathrooms:2
- Living area:1,544 sq. ft.
Heating and cooling
- Heating:Forced Air Unit
Structure and exterior
- Year built:1973
- Building area:1,544 sq. ft.
Utilities
- Sewer:Conventional Septic
Finances and disclosures
- Price:$347,000
- Price per sq. ft.:$224.74
New listings near 13924 Yellowstone Drive
- New
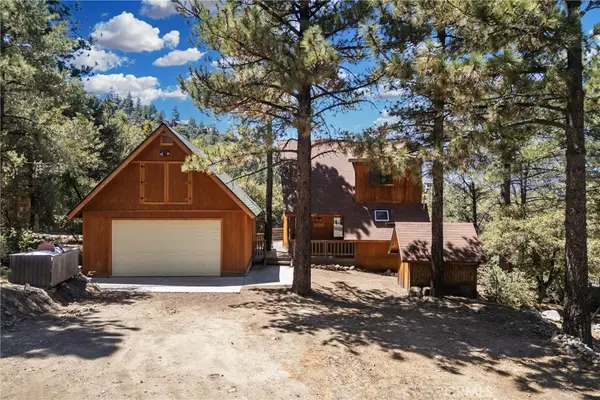 $299,000Active2 beds 1 baths904 sq. ft.
$299,000Active2 beds 1 baths904 sq. ft.1625 Woodland Drive, Pine Mountain Club, CA 93222
MLS# SR25140891Listed by: JENNINGS REALTY - New
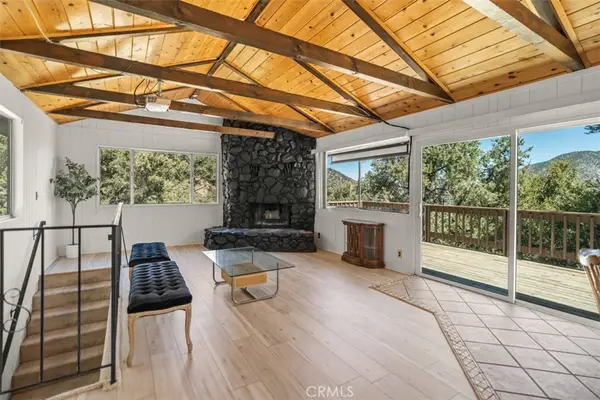 $289,000Active2 beds 2 baths1,152 sq. ft.
$289,000Active2 beds 2 baths1,152 sq. ft.2204 Tirol Drive, Pine Mountain Club, CA 93225
MLS# SR25184325Listed by: EXP REALTY OF CALIFORNIA INC - New
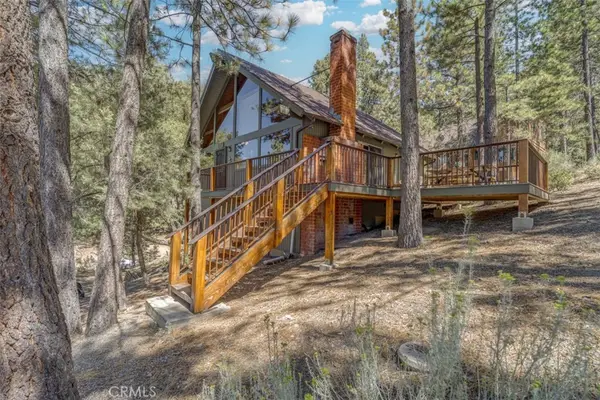 $294,999Active2 beds 2 baths1,129 sq. ft.
$294,999Active2 beds 2 baths1,129 sq. ft.1515 Lassen Way, Pine Mountain Club, CA 93222
MLS# SR25184327Listed by: EXP REALTY OF CALIFORNIA INC - New
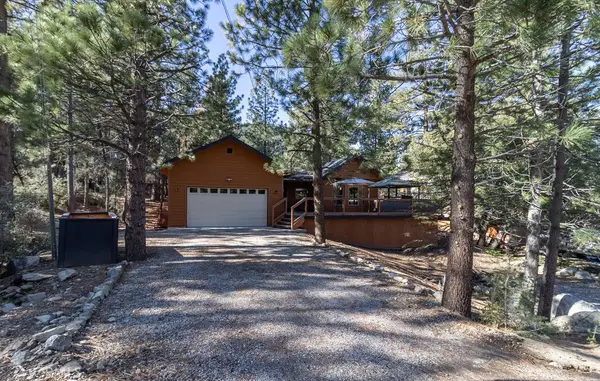 $499,000Active3 beds 2 baths1,730 sq. ft.
$499,000Active3 beds 2 baths1,730 sq. ft.1805 Matterhorn Drive, Pine Mountain Club, CA 93222
MLS# SR25182141Listed by: JENNINGS REALTY - New
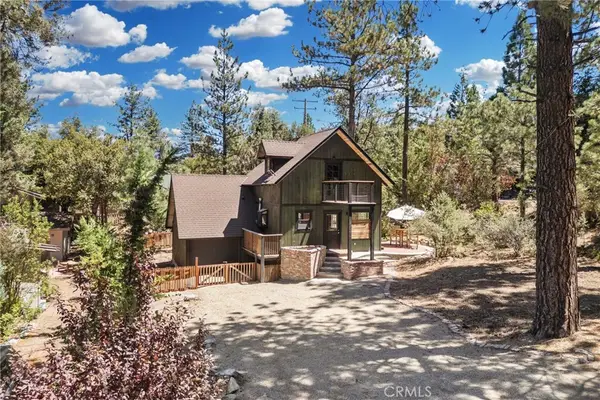 $330,000Active2 beds 2 baths1,185 sq. ft.
$330,000Active2 beds 2 baths1,185 sq. ft.2204 Birchwood Way, Pine Mountain Club, CA 93222
MLS# SR25179696Listed by: JENNINGS REALTY - New
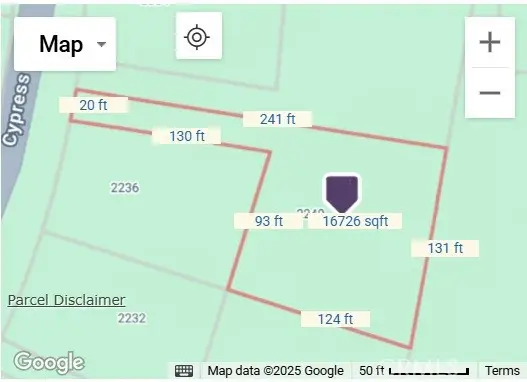 $6,900Active0.39 Acres
$6,900Active0.39 Acres2240 Cypress Way, Pine Mountain Club, CA 93222
MLS# SR25184107Listed by: BEVERLY GLEN HOMES - New
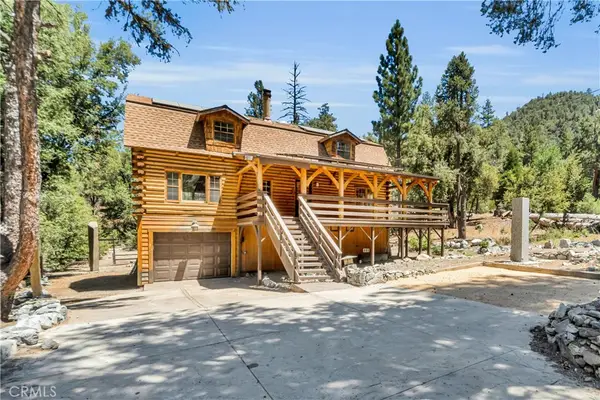 $509,900Active3 beds 3 baths2,962 sq. ft.
$509,900Active3 beds 3 baths2,962 sq. ft.1700 Zion Way, Pine Mountain Club, CA 93222
MLS# SR25183319Listed by: RE/MAX ALL-PRO - New
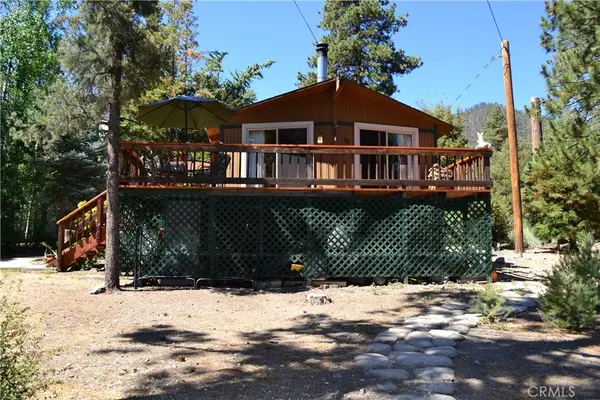 $310,000Active2 beds 1 baths910 sq. ft.
$310,000Active2 beds 1 baths910 sq. ft.2105 Fernwood Drive, Pine Mountain Club, CA 93222
MLS# SR25182718Listed by: PINE MOUNTAIN PROPERTIES - New
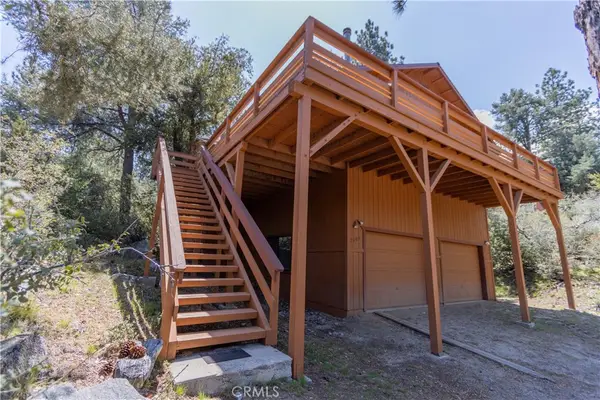 $379,000Active3 beds 2 baths1,456 sq. ft.
$379,000Active3 beds 2 baths1,456 sq. ft.2206 Bernina Drive, Pine Mountain Club, CA 93222
MLS# SR25182043Listed by: AYALA TOKER MELILI - New
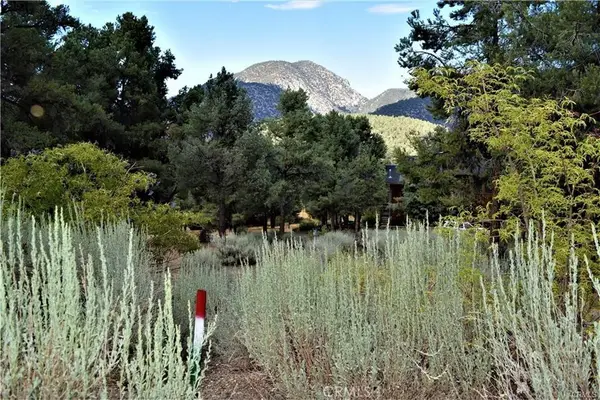 $35,000Active0.24 Acres
$35,000Active0.24 Acres14704 Pinehurst Drive, Pine Mountain Club, CA 93225
MLS# SR25182258Listed by: BEVERLY GLEN HOMES
