2221 WOODLAND DRIVE, Pine Mountain Club, CA 93222
Local realty services provided by:Better Homes and Gardens Real Estate Property Shoppe
2221 WOODLAND DRIVE,Pine Mountain Club, CA 93222
$399,999
- 3 Beds
- 2 Baths
- 1,734 sq. ft.
- Single family
- Active
Listed by: moises salais jr
Office: dream big realty
MLS#:202510735
Source:BF
Price summary
- Price:$399,999
- Price per sq. ft.:$230.68
- Monthly HOA dues:$164
About this home
First time on the market! Welcome to 2221 Woodland Drive, a charming mountain retreat in the serene community of Pine Mountain Club. Built in 1997, this 2-story home offers 1,734 sq. ft. of living space with 3 bedrooms and 2 bathrooms. The main master suite is located on the second floor (the main floor) above the garage, featuring direct access to the main living areas. Downstairs, you'll find two additional bedrooms, a full bathroom, and a laundry area with direct access to the garage entryway. The open floor plan upstairs is highlighted by wood ceiling planks, a wood-burning stove, and large windows that bring in natural light and sweeping views of the surrounding pines. The kitchen flows into the dining and living areas, creating a warm space for entertaining or relaxing. Sitting on a 12,632 sq. ft. lot (.29 acres), the property provides privacy, an expansive deck to enjoy the mountain air, and an attached 2-car garage. As a resident of Pine Mountain Club, you'll enjoy access to ex
Contact an agent
Home facts
- Year built:1997
- Listing ID #:202510735
- Added:57 day(s) ago
- Updated:November 16, 2025 at 12:37 AM
Rooms and interior
- Bedrooms:3
- Total bathrooms:2
- Full bathrooms:2
- Living area:1,734 sq. ft.
Heating and cooling
- Cooling:Central A/C
- Heating:Central, Wood Burning Stove
Structure and exterior
- Year built:1997
- Building area:1,734 sq. ft.
- Lot area:0.29 Acres
Schools
- High school:Frazier Mountn
- Middle school:El Tejon
- Elementary school:Frazier Park
Finances and disclosures
- Price:$399,999
- Price per sq. ft.:$230.68
New listings near 2221 WOODLAND DRIVE
 $547,000Active3 beds 3 baths1,807 sq. ft.
$547,000Active3 beds 3 baths1,807 sq. ft.2048 Woodland Dr, Pine Mountain Club, CA 93222
MLS# 41105453Listed by: EXP REALTY OF NORTHERN CALIFORNIA, INC- New
 $310,000Active2 beds 2 baths1,306 sq. ft.
$310,000Active2 beds 2 baths1,306 sq. ft.2017 Zermatt Drive, Pine Mtn Club, CA 93222
MLS# CRBB25255803Listed by: BERKSHIRE HATHAWAY HOMESERVICES CREST REAL ESTATE - New
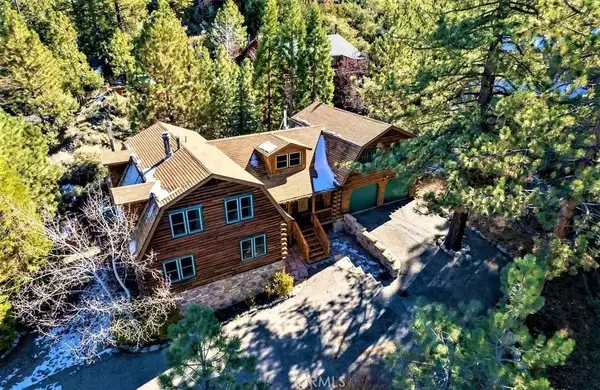 $529,000Active3 beds 2 baths2,736 sq. ft.
$529,000Active3 beds 2 baths2,736 sq. ft.1700 Woodland, Pine Mountain Club, CA 93222
MLS# SR25258904Listed by: BEVERLY GLEN HOMES - New
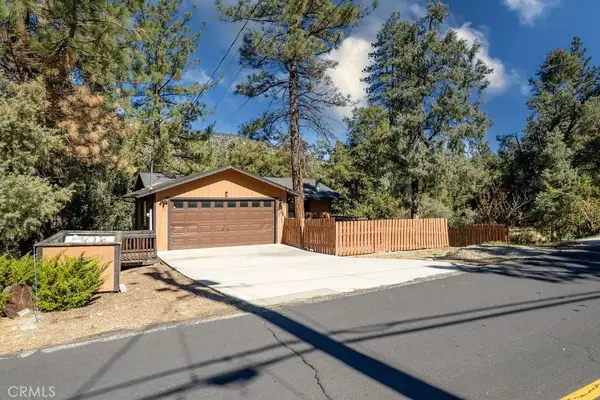 $465,000Active3 beds 3 baths2,090 sq. ft.
$465,000Active3 beds 3 baths2,090 sq. ft.2233 Bernina, Pine Mountain Club, CA 93222
MLS# SR25256775Listed by: JENNINGS REALTY - New
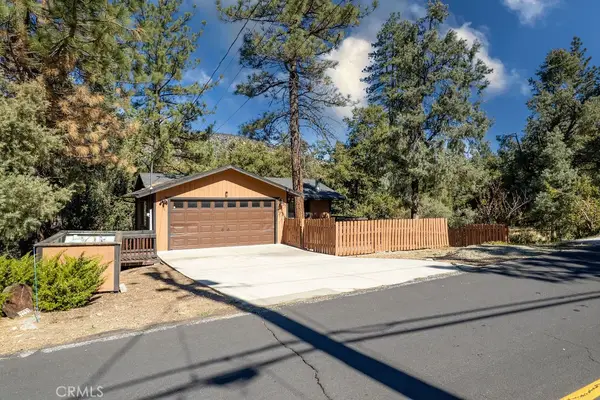 $465,000Active3 beds 3 baths2,090 sq. ft.
$465,000Active3 beds 3 baths2,090 sq. ft.2233 Bernina, Pine Mountain Club, CA 93222
MLS# SR25256775Listed by: JENNINGS REALTY - New
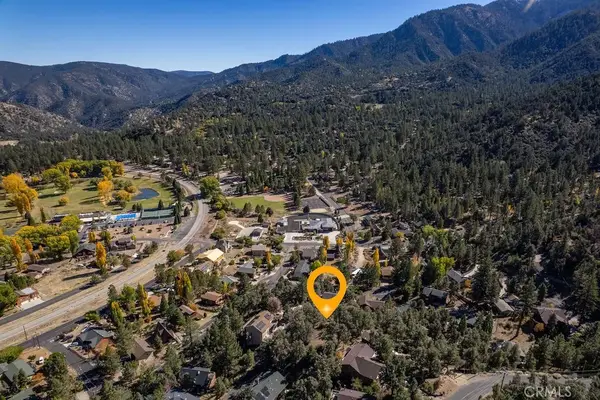 $15,000Active0 Acres
$15,000Active0 Acres16524 Oakwood, Pine Mountain Club, CA 93222
MLS# SR25254013Listed by: JENNINGS REALTY - New
 $399,000Active3 beds 3 baths2,389 sq. ft.
$399,000Active3 beds 3 baths2,389 sq. ft.2041 ST BERNARD DRIVE, Pine Mountain Club, CA 93222
MLS# 202512456Listed by: EXP REALTY OF SOUTHERN CALIFORNIA, INC - New
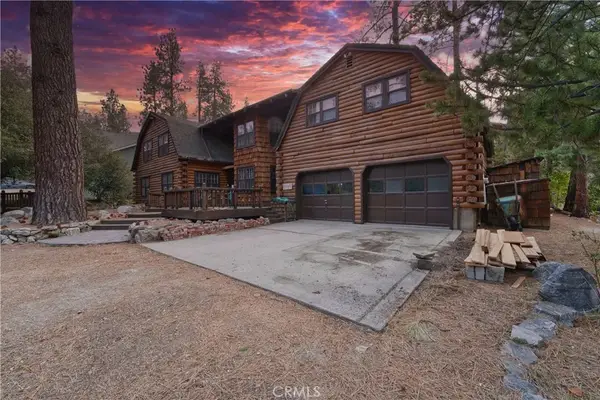 $450,000Active4 beds 3 baths3,238 sq. ft.
$450,000Active4 beds 3 baths3,238 sq. ft.2517 Brentwood, Pine Mountain Club, CA 93222
MLS# SR25255813Listed by: BEVERLY GLEN HOMES - New
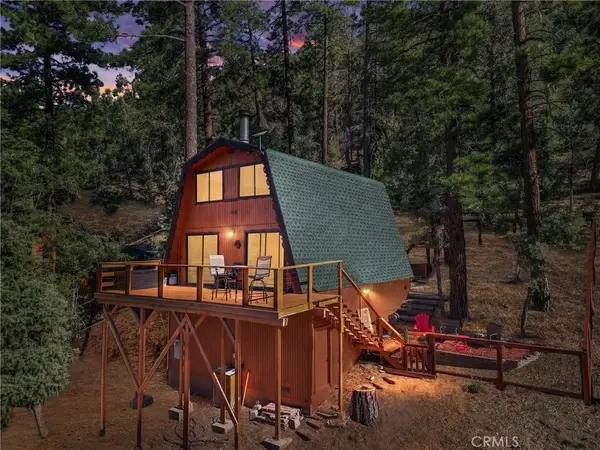 $329,000Active2 beds 1 baths1,204 sq. ft.
$329,000Active2 beds 1 baths1,204 sq. ft.1916 Rustic Way, Pine Mountain Club, CA 93222
MLS# SR25253939Listed by: SUNNYHILL REALTY INC 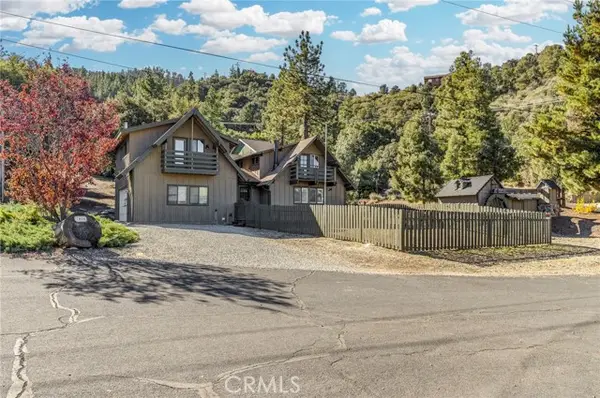 $435,000Active4 beds 2 baths1,984 sq. ft.
$435,000Active4 beds 2 baths1,984 sq. ft.1809 Pioneer Way, Pine Mtn Club, CA 93222
MLS# CRSR25252000Listed by: EXP REALTY OF CALIFORNIA INC
