51845 Saddle Lane, Pioneertown, CA 92268
Local realty services provided by:Better Homes and Gardens Real Estate Royal & Associates
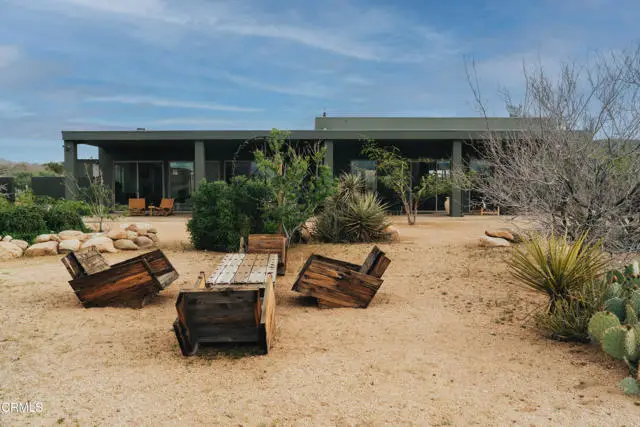
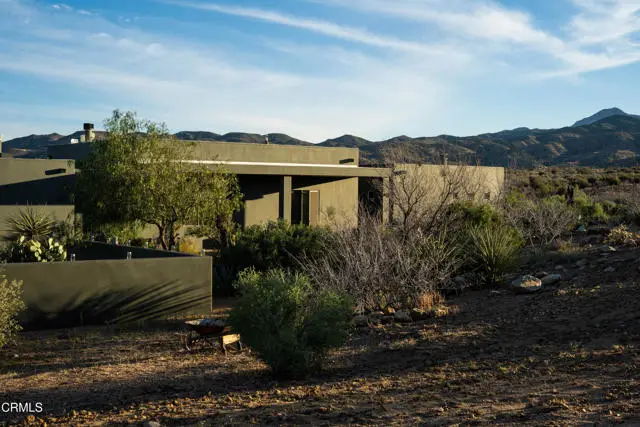
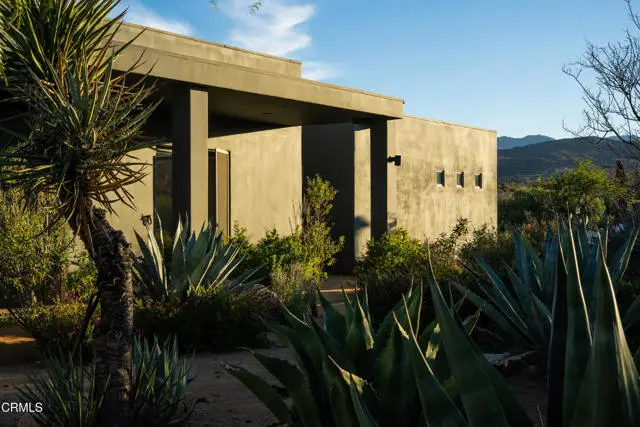
51845 Saddle Lane,Pioneertown, CA 92268
$1,199,000
- 3 Beds
- 2 Baths
- 2,510 sq. ft.
- Single family
- Active
Listed by:april kass
Office:backbeat homes
MLS#:CRP1-22696
Source:CA_BRIDGEMLS
Price summary
- Price:$1,199,000
- Price per sq. ft.:$477.69
About this home
Welcome to 51845 Saddle Ln, a stunning Pueblo-style sanctuary in the coveted Pipes Canyon area of Pioneertown. Blending contemporary design with natural beauty, this horse property is offered with an adjacent parcel for a combined 6.62 acres. Built in 2006 and recently updated, the 3-bedroom, 2-bathroom home spans 2510 square feet and features concrete floors throughout, a spacious great room with a fireplace and floor-to-ceiling windows, and a stylish kitchen with a built-in breakfast bar, new cooktop, and stainless steel appliances. The primary suite occupies its own wing and includes a fireplace, en-suite bath, and walk-in closet, while the guest wing offers two bedrooms with a shared bath and direct access to a private courtyard. Upgrades include full exterior paint, a newer roof, irrigation system, two tankless water heaters, new window coverings, and a top-of-the-line private well with all new plumbing, 3 built in filtering tanks, and 5600 gallons of autofill storage. The property also features a generator and two large Quonset huts with the potential to convert into creative studio space, home gym, office, etc. Outdoors, enjoy mature landscaping, panoramic mountain and desert views, and a handball court. Secluded yet conveniently located just minutes from Pipes Canyon Pres
Contact an agent
Home facts
- Year built:2006
- Listing Id #:CRP1-22696
- Added:64 day(s) ago
- Updated:August 15, 2025 at 02:32 PM
Rooms and interior
- Bedrooms:3
- Total bathrooms:2
- Living area:2,510 sq. ft.
Heating and cooling
- Cooling:Ceiling Fan(s), Central Air
- Heating:Central, Fireplace(s), Propane, Wood Stove
Structure and exterior
- Year built:2006
- Building area:2,510 sq. ft.
- Lot area:6.62 Acres
Utilities
- Water:Private
Finances and disclosures
- Price:$1,199,000
- Price per sq. ft.:$477.69
New listings near 51845 Saddle Lane
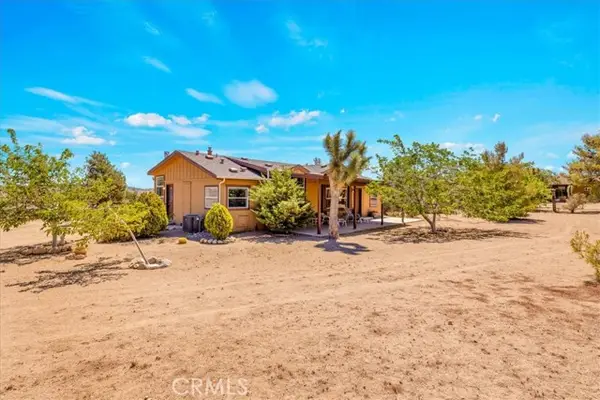 $599,000Active3 beds 2 baths1,742 sq. ft.
$599,000Active3 beds 2 baths1,742 sq. ft.5175 Tom Mix Road, Pioneertown, CA 92268
MLS# CRJT25172662Listed by: OSGOOD REALTY, INC. $75,000Active5 Acres
$75,000Active5 Acres112 Angel View Road, Pioneertown, CA 92268
MLS# 219133468PSListed by: SHARON ROSE REALTY, INC. $299,000Active2.52 Acres
$299,000Active2.52 Acres0 Pioneertown Road, Pioneertown, CA 92268
MLS# CRPW25168294Listed by: COMPASS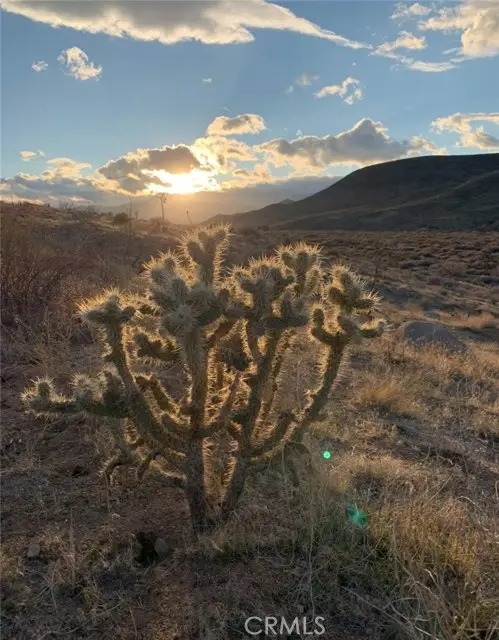 $725,000Active37.82 Acres
$725,000Active37.82 Acres0 E Drive, Pioneertown, CA 92268
MLS# CRSW25164124Listed by: LPT REALTY, INC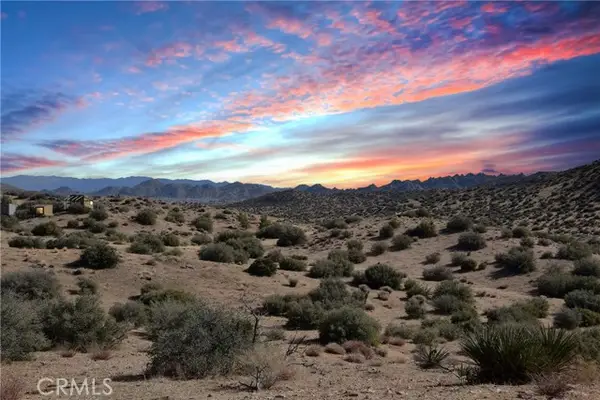 $65,000Active1.24 Acres
$65,000Active1.24 Acres0 Tumbleweed Trail, Pioneertown, CA 92268
MLS# CRIG25162827Listed by: KELLER WILLIAMS REALTY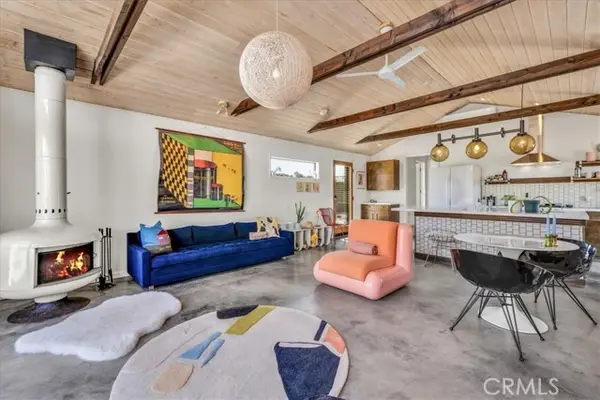 $699,000Active2 beds 1 baths993 sq. ft.
$699,000Active2 beds 1 baths993 sq. ft.52733 Oak Drive, Pioneertown, CA 92268
MLS# CRJT25143515Listed by: CHERIE MILLER & ASSOCIATES $170,000Active1.25 Acres
$170,000Active1.25 Acres53670 Annie Oakley Road, Pioneertown, CA 92268
MLS# CRJT25130133Listed by: CHERIE MILLER & ASSOCIATES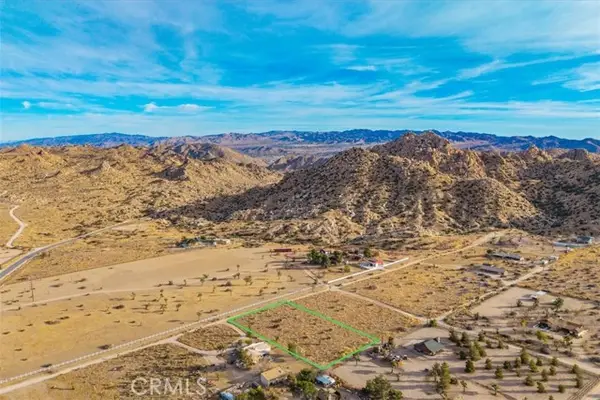 $150,000Active1.25 Acres
$150,000Active1.25 Acres59 Curtis Road, Pioneertown, CA 92268
MLS# CRJT25130184Listed by: CHERIE MILLER & ASSOCIATES $759,000Active2 beds 1 baths672 sq. ft.
$759,000Active2 beds 1 baths672 sq. ft.48317 Burns Canyon Road, Pioneertown, CA 92268
MLS# JT25123074Listed by: THE ONE LUXURY PROPERTIES
