1132 Santiago Drive #11, Placentia, CA 92870
Local realty services provided by:Better Homes and Gardens Real Estate Royal & Associates
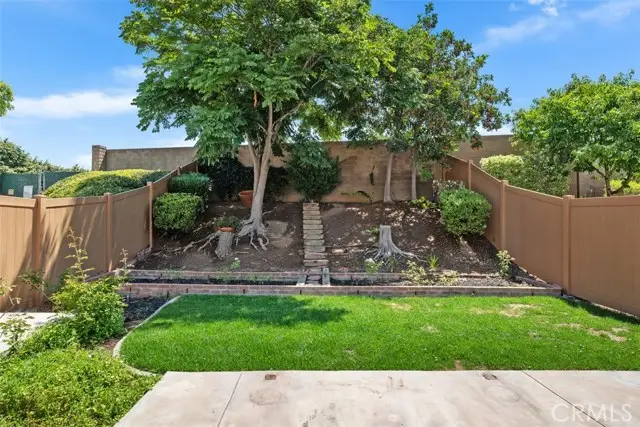


1132 Santiago Drive #11,Placentia, CA 92870
$865,000
- 3 Beds
- 3 Baths
- 1,470 sq. ft.
- Townhouse
- Active
Listed by:steven bullock
Office:bullock russell re services
MLS#:CROC25118681
Source:CA_BRIDGEMLS
Price summary
- Price:$865,000
- Price per sq. ft.:$588.44
- Monthly HOA dues:$300
About this home
Welcome to 1132 Santiago Drive, a well-maintained end-unit located in the desirable Las Brisas community of Placentia. With two bedrooms upstairs, a flexible downstairs den, and three full bathrooms—including one with a shower on the main level—this 1,470 sq ft condo offers versatility for a variety of lifestyles. The layout features a comfortable living room with a fireplace, a casual dining area with direct access to the backyard, and a functional kitchen with ample storage. The downstairs den works perfectly as a home office, guest room, or potential third bedroom (currently no closet installed), especially with the adjacent full bath. Enjoy added privacy with no neighbors behind you and the bonus of a greenbelt along the side of the home. The attached two-car garage offers direct access into the home, and the extended driveway allows for additional parking. Upstairs, the spacious primary suite includes a dual vanity, walk-in closet, and a second closet for extra storage. Beautiful wide plank luxury vinyl flooring runs throughout the home, creating a clean and updated look. Community amenities include a pool, spa, and optional RV parking for HOA members (subject to availability and a monthly fee). Conveniently located near shopping, dining, Alta Vista Golf Course, and loca
Contact an agent
Home facts
- Year built:1985
- Listing Id #:CROC25118681
- Added:78 day(s) ago
- Updated:August 15, 2025 at 02:33 PM
Rooms and interior
- Bedrooms:3
- Total bathrooms:3
- Full bathrooms:3
- Living area:1,470 sq. ft.
Heating and cooling
- Cooling:Central Air
- Heating:Fireplace(s), Forced Air
Structure and exterior
- Year built:1985
- Building area:1,470 sq. ft.
- Lot area:7.18 Acres
Finances and disclosures
- Price:$865,000
- Price per sq. ft.:$588.44
New listings near 1132 Santiago Drive #11
- New
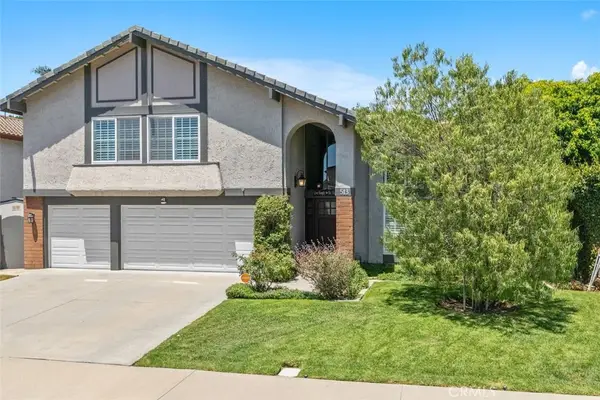 $1,350,000Active4 beds 3 baths2,421 sq. ft.
$1,350,000Active4 beds 3 baths2,421 sq. ft.513 Loyola Drive, Placentia, CA 92870
MLS# PW25184052Listed by: COLDWELL BANKER REALTY - New
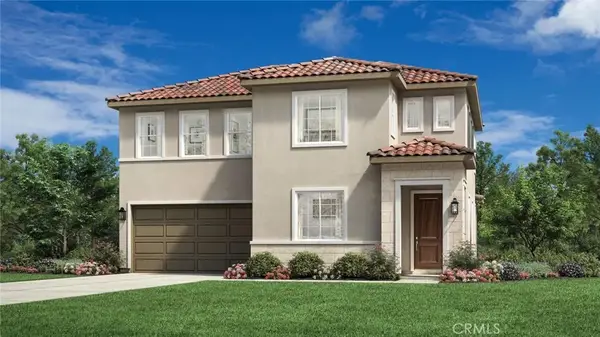 $1,594,000Active4 beds 3 baths2,255 sq. ft.
$1,594,000Active4 beds 3 baths2,255 sq. ft.726 Olivier Drive, Placentia, CA 92870
MLS# OC25182171Listed by: TOLL BROTHERS REAL ESTATE, INC - Open Fri, 5 to 3pmNew
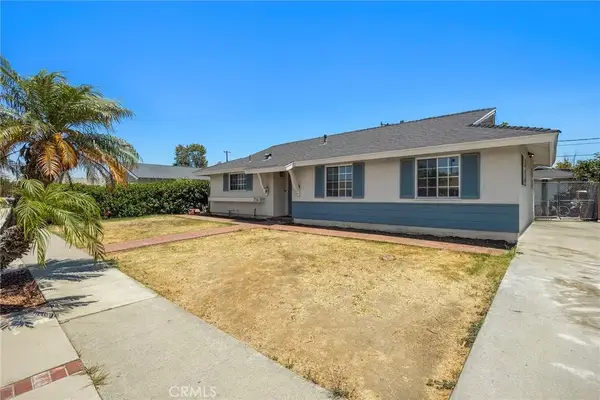 $899,000Active3 beds 2 baths1,187 sq. ft.
$899,000Active3 beds 2 baths1,187 sq. ft.724 Stardust Drive, Placentia, CA 92870
MLS# PW25180209Listed by: PARTNERS REAL ESTATE GROUP - Open Sat, 1 to 4pmNew
 $875,000Active3 beds 3 baths1,366 sq. ft.
$875,000Active3 beds 3 baths1,366 sq. ft.1578 E Cameron Way, Placentia, CA 92870
MLS# PW25181948Listed by: MAJOR LEAGUE PROPERTIES - New
 $900,000Active3 beds 2 baths1,638 sq. ft.
$900,000Active3 beds 2 baths1,638 sq. ft.924 Chicago Avenue, Placentia, CA 92870
MLS# PW25178626Listed by: FIRST TEAM REAL ESTATE - New
 $1,200,000Active3 beds 3 baths2,238 sq. ft.
$1,200,000Active3 beds 3 baths2,238 sq. ft.133 Santa Rosa Way, Placentia, CA 92870
MLS# PW25181357Listed by: BK PLATINUM PROPERTIES - New
 $430,000Active2 beds 2 baths929 sq. ft.
$430,000Active2 beds 2 baths929 sq. ft.212 S Kraemer Boulevard #1802, Placentia, CA 92870
MLS# OC25179218Listed by: REDFIN - New
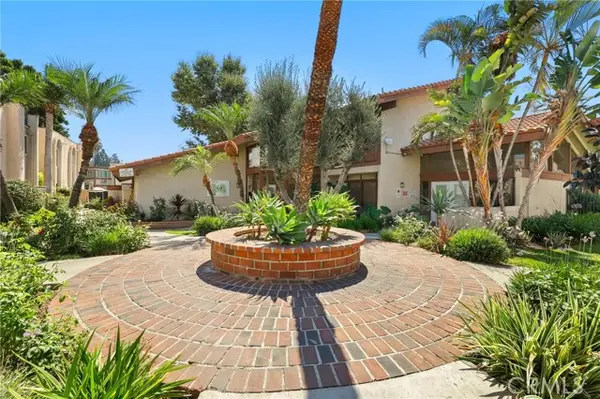 $430,000Active2 beds 2 baths929 sq. ft.
$430,000Active2 beds 2 baths929 sq. ft.212 S Kraemer Boulevard #1802, Placentia, CA 92870
MLS# CROC25179218Listed by: REDFIN - New
 $670,000Active2 beds 3 baths1,300 sq. ft.
$670,000Active2 beds 3 baths1,300 sq. ft.335 Molokai Drive, Placentia, CA 92870
MLS# TR25180079Listed by: ADVANTAGE REAL ESTATE - New
 $670,000Active2 beds 3 baths1,300 sq. ft.
$670,000Active2 beds 3 baths1,300 sq. ft.335 Molokai Drive, Placentia, CA 92870
MLS# CRTR25180079Listed by: ADVANTAGE REAL ESTATE

