1017 Esther Dr, Pleasant Hill, CA 94523
Local realty services provided by:Better Homes and Gardens Real Estate Royal & Associates
1017 Esther Dr,Pleasant Hill, CA 94523
$675,000
- 2 Beds
- 1 Baths
- 1,065 sq. ft.
- Single family
- Active
Listed by:declan spring
Office:kw advisors east bay
MLS#:41116274
Source:CA_BRIDGEMLS
Price summary
- Price:$675,000
- Price per sq. ft.:$633.8
About this home
Tucked on a quiet, tree-lined street in a friendly Pleasant Hill neighborhood with parks, schools, and amenities close by, this roomy two-bedroom bungalow instantly feels like home. Warm wood floors and an open living and dining area flow through glass doors to the deck and sunny backyard, while the fireplace invites cozy nights in when the weather cools. The updated kitchen and bathroom make everyday living easy, and the oversized lot offers room to garden, play, or expand. Just minutes from Downtown Pleasant Hill’s shops, cafés, and Century 16 theater, plus the new Osaka Marketplace and food hall coming soon. Sunvalley Mall, Target, and Trader Joe’s are all nearby for effortless errands. Enjoy outdoor recreation at Pleasant Hill Park or along the Iron Horse Trail. Diablo Valley College and its vibrant transit hub are close at hand, and the seasonal farmers’ market adds fresh local flavor. Quick freeway access to I-680 and the Pleasant Hill BART station puts San Francisco and Oakland within easy reach, 1017 Esther Dr puts the best of Pleasant Hill at your doorstep.
Contact an agent
Home facts
- Year built:1947
- Listing ID #:41116274
- Added:4 day(s) ago
- Updated:November 04, 2025 at 02:32 AM
Rooms and interior
- Bedrooms:2
- Total bathrooms:1
- Full bathrooms:1
- Living area:1,065 sq. ft.
Heating and cooling
- Cooling:Central Air
- Heating:Forced Air
Structure and exterior
- Roof:Shingle
- Year built:1947
- Building area:1,065 sq. ft.
- Lot area:0.18 Acres
Finances and disclosures
- Price:$675,000
- Price per sq. ft.:$633.8
New listings near 1017 Esther Dr
- Open Sun, 11am to 1pmNew
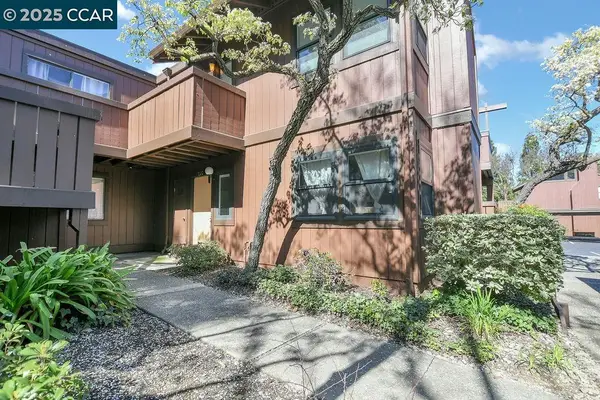 $515,000Active2 beds 2 baths968 sq. ft.
$515,000Active2 beds 2 baths968 sq. ft.896 Camelback Place, PLEASANT HILL, CA 94523
MLS# 41116361Listed by: WINDERMERE DIABLO REALTY 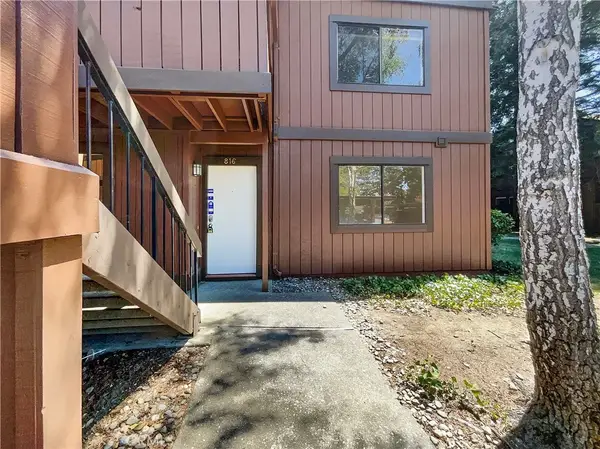 $425,000Active2 beds 2 baths1,011 sq. ft.
$425,000Active2 beds 2 baths1,011 sq. ft.816 Camelback Place, Pleasant Hill, CA 94523
MLS# OC25215842Listed by: KELLER WILLIAMS REALTY- New
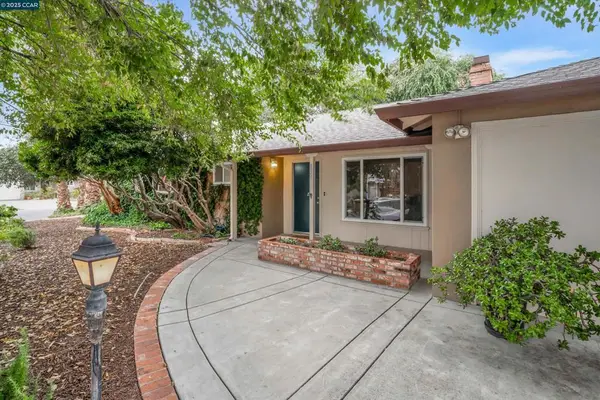 $775,000Active3 beds 2 baths1,241 sq. ft.
$775,000Active3 beds 2 baths1,241 sq. ft.136 Cleopatra, Pleasant Hill, CA 94523
MLS# 41115327Listed by: MERAKI REAL ESTATE - New
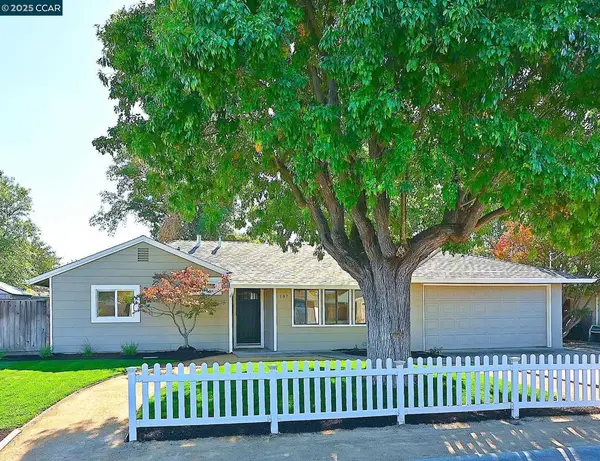 $880,000Active3 beds 1 baths1,098 sq. ft.
$880,000Active3 beds 1 baths1,098 sq. ft.107 Doris Dr, Pleasant Hill, CA 94523
MLS# 41115712Listed by: BHHS DRYSDALE PROPERTIES 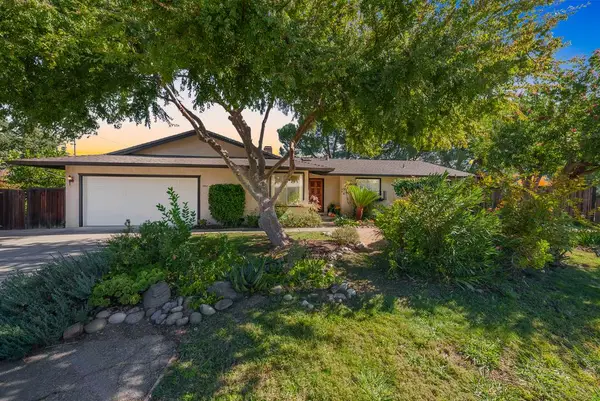 $1,199,000Pending3 beds 2 baths1,724 sq. ft.
$1,199,000Pending3 beds 2 baths1,724 sq. ft.2951 Hannan Drive, Pleasant Hill, CA 94523
MLS# ML82025717Listed by: EXP REALTY OF CALIFORNIA INC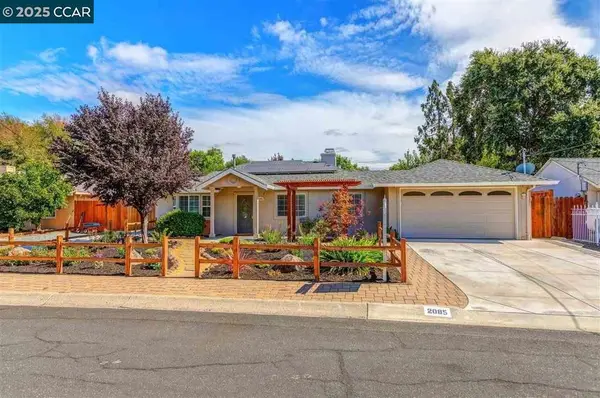 $750,000Active3 beds 1 baths1,052 sq. ft.
$750,000Active3 beds 1 baths1,052 sq. ft.2085 Sherman Dr, Pleasant Hill, CA 94523
MLS# 41115435Listed by: SECURITY PACIFIC REAL ESTATE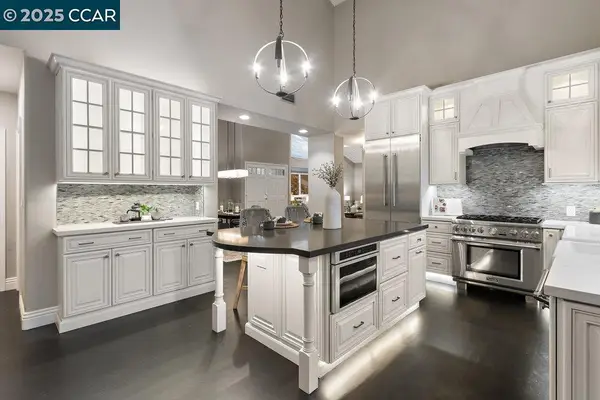 $1,365,000Active4 beds 2 baths1,935 sq. ft.
$1,365,000Active4 beds 2 baths1,935 sq. ft.1910 Morello Ave, Pleasant Hill, CA 94523
MLS# 41115145Listed by: COLDWELL BANKER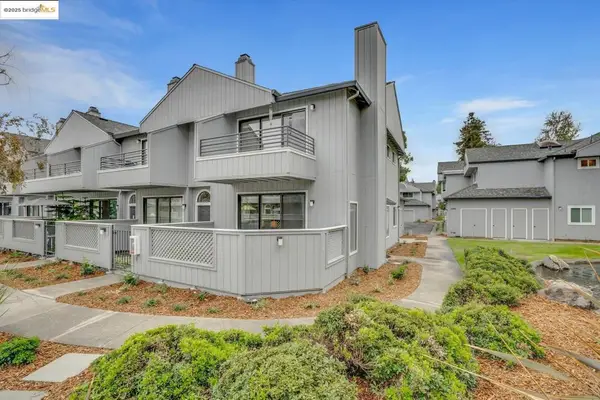 $740,000Active3 beds 3 baths1,371 sq. ft.
$740,000Active3 beds 3 baths1,371 sq. ft.223 Sunspring Ct, Pleasant Hill, CA 94523
MLS# 41115190Listed by: EXP REALTY $740,000Active3 beds 3 baths1,371 sq. ft.
$740,000Active3 beds 3 baths1,371 sq. ft.223 Sunspring Ct, Pleasant Hill, CA 94523
MLS# 41115190Listed by: EXP REALTY
