2951 Hannan Drive, Pleasant Hill, CA 94523
Local realty services provided by:Better Homes and Gardens Real Estate Royal & Associates
2951 Hannan Drive,Pleasant Hill, CA 94523
$1,199,000
- 3 Beds
- 2 Baths
- 1,724 sq. ft.
- Single family
- Pending
Listed by:
Office:exp realty of california inc
MLS#:ML82025717
Source:CA_BRIDGEMLS
Price summary
- Price:$1,199,000
- Price per sq. ft.:$695.48
About this home
The first thing you notice is the light. Mornings here start with a sunrise that drapes the valley in gold, catching the trees and rooftops before the world wakes up. Set back on a private driveway, this home offers peace and privacy in one of Pleasant Hills most sought-after neighborhoods. Paso Nogal Park is just up the road with 63 acres of open space, shaded trails, and a popular 2.5-acre off-leash dog park where neighbors connect while their dogs explore. Families appreciate proximity to top-rated schools like Valhalla Elementary, Valley View Middle, Diablo Valley College and College Park High. On weekends, Mount Diablos panoramic trails are minutes away, while downtown Pleasant Hill hums with outdoor dining, local shops, and lively community events. The backyard and pool glow with natural light year-round, perfect for easy afternoons that roll into long summer evenings. Its the kind of home that makes everyday life feel a little easier, surrounded by everything that makes Pleasant Hill such a great place to live.
Contact an agent
Home facts
- Year built:1969
- Listing ID #:ML82025717
- Added:8 day(s) ago
- Updated:November 01, 2025 at 07:40 AM
Rooms and interior
- Bedrooms:3
- Total bathrooms:2
- Full bathrooms:2
- Living area:1,724 sq. ft.
Heating and cooling
- Cooling:Central Air
- Heating:Forced Air
Structure and exterior
- Roof:Shingle
- Year built:1969
- Building area:1,724 sq. ft.
- Lot area:0.28 Acres
Finances and disclosures
- Price:$1,199,000
- Price per sq. ft.:$695.48
New listings near 2951 Hannan Drive
- New
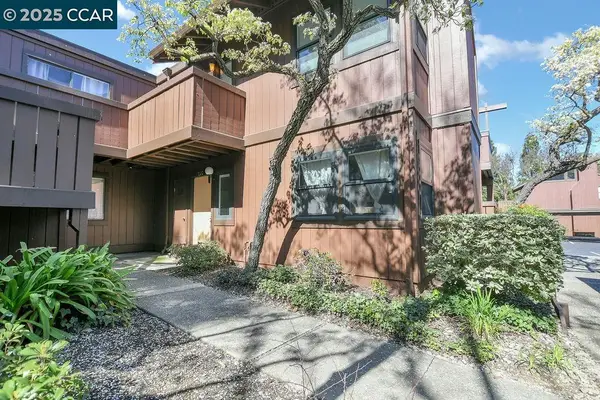 $515,000Active2 beds 2 baths968 sq. ft.
$515,000Active2 beds 2 baths968 sq. ft.896 Camelback Place, Pleasant Hill, CA 94523
MLS# 41116361Listed by: WINDERMERE DIABLO REALTY - New
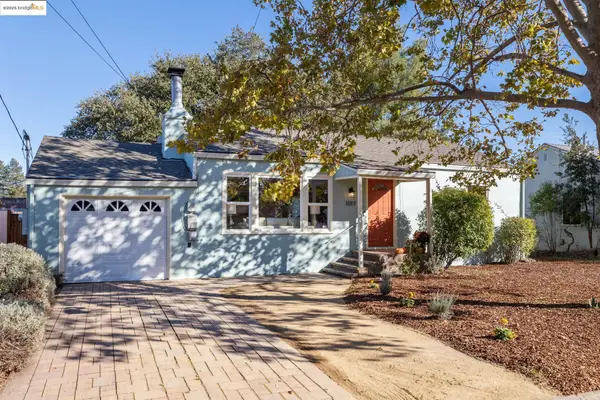 $675,000Active2 beds 1 baths1,065 sq. ft.
$675,000Active2 beds 1 baths1,065 sq. ft.1017 Esther Dr, Pleasant Hill, CA 94523
MLS# 41116274Listed by: KW ADVISORS EAST BAY 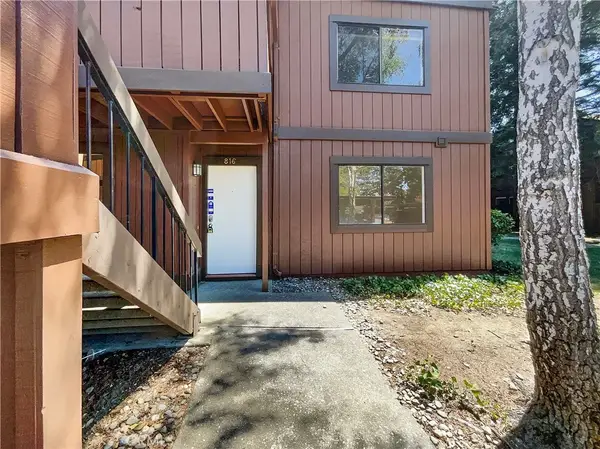 $425,000Active2 beds 2 baths1,011 sq. ft.
$425,000Active2 beds 2 baths1,011 sq. ft.816 Camelback Place, Pleasant Hill, CA 94523
MLS# OC25215842Listed by: KELLER WILLIAMS REALTY- New
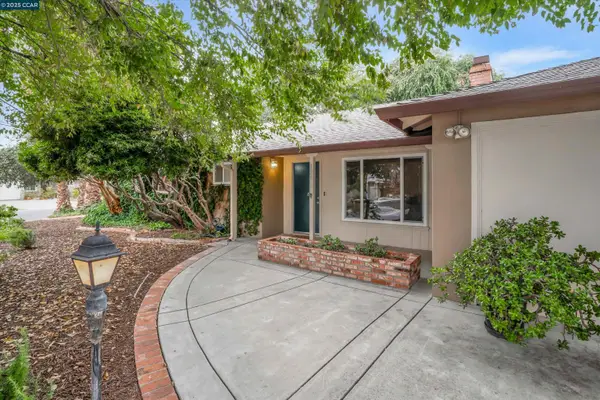 $775,000Active3 beds 2 baths1,241 sq. ft.
$775,000Active3 beds 2 baths1,241 sq. ft.136 Cleopatra, Pleasant Hill, CA 94523
MLS# 41115327Listed by: MERAKI REAL ESTATE - New
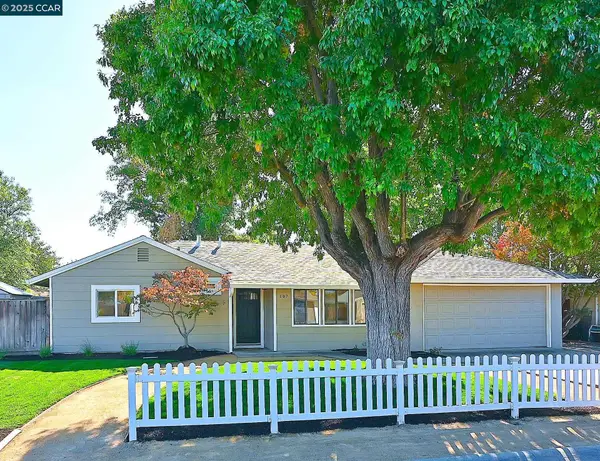 $880,000Active3 beds 1 baths1,098 sq. ft.
$880,000Active3 beds 1 baths1,098 sq. ft.107 Doris Dr, Pleasant Hill, CA 94523
MLS# 41115712Listed by: BHHS DRYSDALE PROPERTIES - New
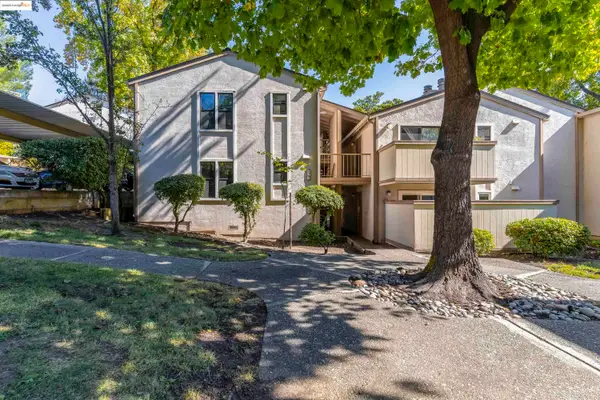 $299,000Active1 beds 1 baths614 sq. ft.
$299,000Active1 beds 1 baths614 sq. ft.385 Camelback Rd #27, Pleasant Hill, CA 94523
MLS# 41115669Listed by: REAL BROKERAGE TECHNOLOGIES - New
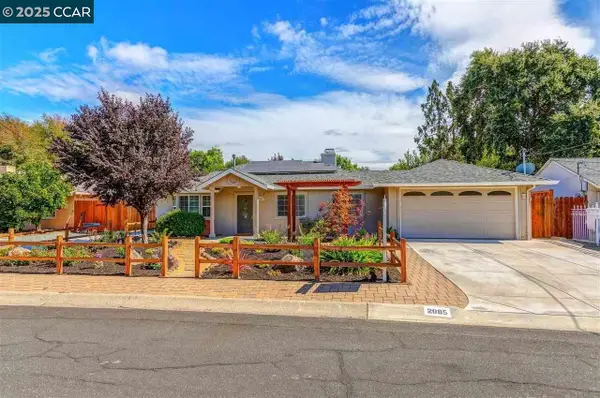 $750,000Active3 beds 1 baths1,052 sq. ft.
$750,000Active3 beds 1 baths1,052 sq. ft.2085 Sherman Dr, Pleasant Hill, CA 94523
MLS# 41115435Listed by: SECURITY PACIFIC REAL ESTATE 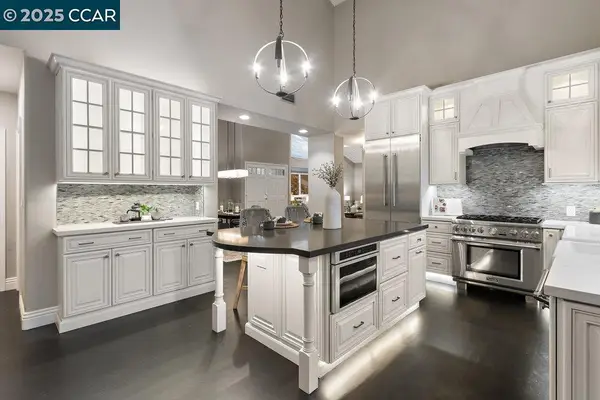 $1,365,000Active4 beds 2 baths1,935 sq. ft.
$1,365,000Active4 beds 2 baths1,935 sq. ft.1910 Morello Ave, Pleasant Hill, CA 94523
MLS# 41115145Listed by: COLDWELL BANKER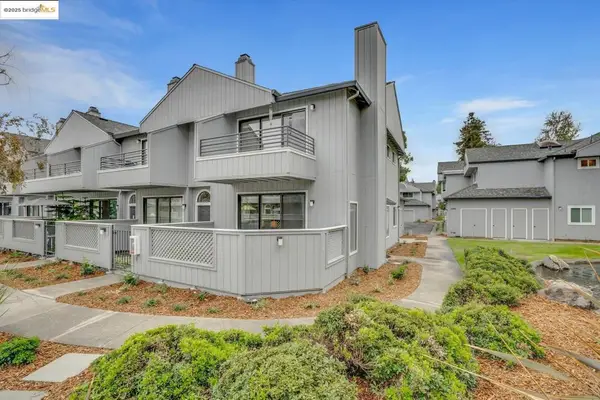 $740,000Active3 beds 3 baths1,371 sq. ft.
$740,000Active3 beds 3 baths1,371 sq. ft.223 Sunspring Ct, Pleasant Hill, CA 94523
MLS# 41115190Listed by: EXP REALTY
