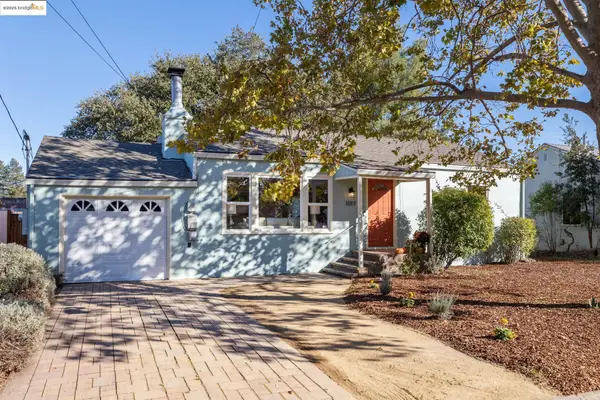104 Lupine Ln, Pleasant Hill, CA 94523
Local realty services provided by:Better Homes and Gardens Real Estate Reliance Partners
104 Lupine Ln,Pleasant Hill, CA 94523
$749,500
- 2 Beds
- 3 Baths
- 1,047 sq. ft.
- Single family
- Pending
Listed by: claudia soto
Office: coldwell banker
MLS#:41114854
Source:CAMAXMLS
Price summary
- Price:$749,500
- Price per sq. ft.:$715.85
About this home
Must See! Nestled on a serene street without HOA dues! As you step into this beautiful duet, you're greeted by a lower level boasting inviting living and dining areas with vaulted ceilings, a cozy fireplace, and new floors. Remodel featuring custom cabinets that seamlessly extend into the dining area, complemented by quartz countertops and stainless steel appliances. On the lower level you will find A half bath and direct access to the two-car attached garage, complete with built-in cabinets. Upstairs, two spacious bedrooms each with its own updated bathroom, including the primary bedroom with vaulted ceilings and ample closet space.Step outside to your private backyard oasis, accessible from the lower level, where you'll find peace and tranquility with no rear neighbors, a relaxing deck, and new fencing. Perfectly situated for commuters, this ideal location offers easy access to Hwy 4, Hwy 680, and several BART stations. Plus, you're just minutes away from shopping at Sun Valley Mall, restaurants, K-12 schools, walking trails, Hidden Lakes Park and DVC.
Contact an agent
Home facts
- Year built:1985
- Listing ID #:41114854
- Added:431 day(s) ago
- Updated:November 15, 2025 at 08:44 AM
Rooms and interior
- Bedrooms:2
- Total bathrooms:3
- Full bathrooms:2
- Living area:1,047 sq. ft.
Heating and cooling
- Cooling:Central Air
- Heating:Central
Structure and exterior
- Roof:Composition
- Year built:1985
- Building area:1,047 sq. ft.
- Lot area:0.06 Acres
Utilities
- Water:Public
Finances and disclosures
- Price:$749,500
- Price per sq. ft.:$715.85
New listings near 104 Lupine Ln
- Open Sun, 1 to 4pmNew
 $799,000Active4 beds 2 baths1,417 sq. ft.
$799,000Active4 beds 2 baths1,417 sq. ft.1601 Ruth Dr, Pleasant Hill, CA 94523
MLS# 41117304Listed by: ARCUS HOMES - New
 $599,000Active2 beds 3 baths1,472 sq. ft.
$599,000Active2 beds 3 baths1,472 sq. ft.9 Janin Pl, Pleasant Hill, CA 94523
MLS# 41117284Listed by: CHRISTIE'S INTL RE SERENO - Open Sun, 1 to 4pmNew
 $599,000Active2 beds 3 baths1,121 sq. ft.
$599,000Active2 beds 3 baths1,121 sq. ft.309 Rock Creek Way, Pleasant Hill, CA 94523
MLS# 41114892Listed by: TWIN OAKS REAL ESTATE INC. - New
 $999,000Active3 beds 2 baths1,188 sq. ft.
$999,000Active3 beds 2 baths1,188 sq. ft.69 Fordham Ct, Pleasant Hill, CA 94523
MLS# 41117163Listed by: COLDWELL BANKER - New
 $615,000Active2 beds 3 baths1,162 sq. ft.
$615,000Active2 beds 3 baths1,162 sq. ft.342 Rock Creek Way, Pleasant Hill, CA 94523
MLS# 41116805Listed by: EXCEL REALTY - Open Sat, 2 to 4pmNew
 $699,000Active2 beds 3 baths1,509 sq. ft.
$699,000Active2 beds 3 baths1,509 sq. ft.31 Picasso Ct, Pleasant Hill, CA 94523
MLS# 41116894Listed by: RE/MAX ACCORD - New
 $499,000Active3 beds 2 baths1,140 sq. ft.
$499,000Active3 beds 2 baths1,140 sq. ft.2420 Pleasant Hill Rd #4, Pleasant Hill, CA 94523
MLS# 41116673Listed by: KELLER WILLIAMS REALTY - New
 $973,000Active3 beds 2 baths1,247 sq. ft.
$973,000Active3 beds 2 baths1,247 sq. ft.77 Baylor Ln, Pleasant Hill, CA 94523
MLS# 41116621Listed by: REALTY ONE GROUP FUTURE  $515,000Active2 beds 2 baths968 sq. ft.
$515,000Active2 beds 2 baths968 sq. ft.896 Camelback Place, Pleasant Hill, CA 94523
MLS# 41116361Listed by: WINDERMERE DIABLO REALTY $675,000Pending2 beds 1 baths1,065 sq. ft.
$675,000Pending2 beds 1 baths1,065 sq. ft.1017 Esther Dr, Pleasant Hill, CA 94523
MLS# 41116274Listed by: KW ADVISORS EAST BAY
