1890 Morello Ave, Pleasant Hill, CA 94523
Local realty services provided by:Better Homes and Gardens Real Estate Royal & Associates
1890 Morello Ave,Pleasant Hill, CA 94523
$1,198,000
- 4 Beds
- 3 Baths
- 2,377 sq. ft.
- Single family
- Active
Listed by: yuhui pu, jing xue
Office: coldwell banker realty
MLS#:41117448
Source:CAMAXMLS
Price summary
- Price:$1,198,000
- Price per sq. ft.:$504
About this home
Welcome to this beautiful two-story home nestled in one of Pleasant Hill's most desirable neighborhoods! Featuring four bedrooms, three baths, and approximately 2,377 square feet of living space on a generous 10,700 square foot lot. The formal living and dining rooms boast a vaulted ceiling and plantation shutters, while the spacious eat-in kitchen opens to the cozy family room with a fireplace. The primary suite offers access to a private balcony and an en-suite bath with an oversized soaking tub. The fourth bedroom is very big can be as an office, perfect for working from home. Additional highlights include a two-car attached garage with an extra-wide driveway suitable for RV or boat parking. The large, landscaped lot backs to a golf course and features mature oak trees, a creek, and a side-yard vegetable garden. Whether entertaining or relaxing, the serene backyard is the perfect retreat. Conveniently located just one block from highly rated Valhalla Elementary and near DVC, Valley View Middle, and College Park High School.
Contact an agent
Home facts
- Year built:1971
- Listing ID #:41117448
- Added:77 day(s) ago
- Updated:November 15, 2025 at 03:47 PM
Rooms and interior
- Bedrooms:4
- Total bathrooms:3
- Full bathrooms:3
- Living area:2,377 sq. ft.
Heating and cooling
- Cooling:Central Air
- Heating:Forced Air
Structure and exterior
- Roof:Composition Shingles
- Year built:1971
- Building area:2,377 sq. ft.
- Lot area:0.25 Acres
Utilities
- Water:Public
Finances and disclosures
- Price:$1,198,000
- Price per sq. ft.:$504
New listings near 1890 Morello Ave
- New
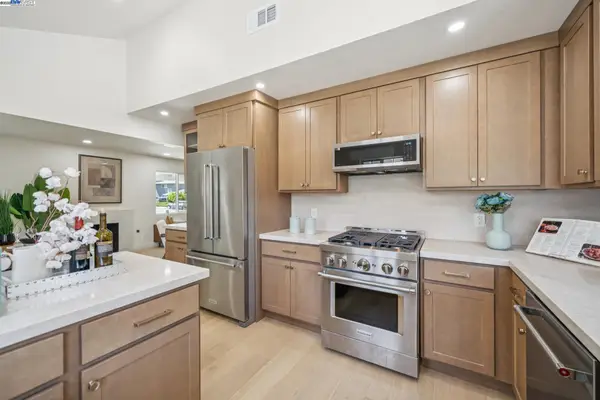 $799,000Active4 beds 2 baths1,417 sq. ft.
$799,000Active4 beds 2 baths1,417 sq. ft.1601 Ruth Dr, Pleasant Hill, CA 94523
MLS# 41117304Listed by: ARCUS HOMES - New
 $599,000Active2 beds 3 baths1,472 sq. ft.
$599,000Active2 beds 3 baths1,472 sq. ft.9 Janin Pl, Pleasant Hill, CA 94523
MLS# 41117284Listed by: CHRISTIE'S INTL RE SERENO - New
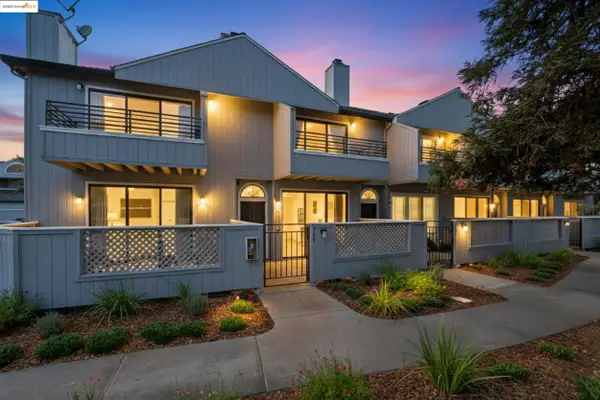 $599,000Active2 beds 3 baths1,121 sq. ft.
$599,000Active2 beds 3 baths1,121 sq. ft.309 Rock Creek Way, Pleasant Hill, CA 94523
MLS# 41114892Listed by: TWIN OAKS REAL ESTATE INC. - New
 $999,000Active3 beds 2 baths1,188 sq. ft.
$999,000Active3 beds 2 baths1,188 sq. ft.69 Fordham Ct, Pleasant Hill, CA 94523
MLS# 41117163Listed by: COLDWELL BANKER - New
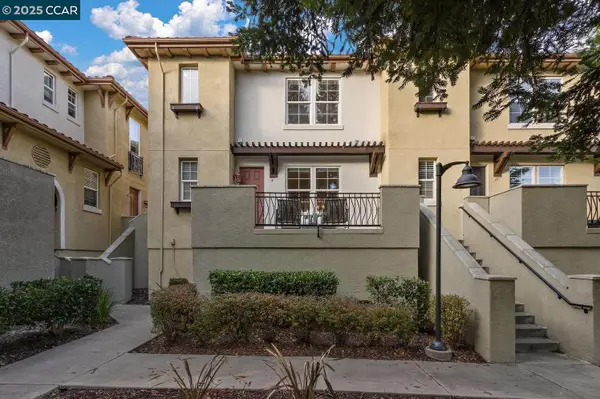 $699,000Active2 beds 3 baths1,509 sq. ft.
$699,000Active2 beds 3 baths1,509 sq. ft.31 Picasso Ct, Pleasant Hill, CA 94523
MLS# 41116894Listed by: RE/MAX ACCORD - Open Sat, 11am to 1pmNew
 $615,000Active2 beds 3 baths1,162 sq. ft.
$615,000Active2 beds 3 baths1,162 sq. ft.342 Rock Creek Way, Pleasant Hill, CA 94523
MLS# 41116805Listed by: EXCEL REALTY - New
 $499,000Active3 beds 2 baths1,140 sq. ft.
$499,000Active3 beds 2 baths1,140 sq. ft.2420 Pleasant Hill Rd #4, Pleasant Hill, CA 94523
MLS# 41116673Listed by: KELLER WILLIAMS REALTY - New
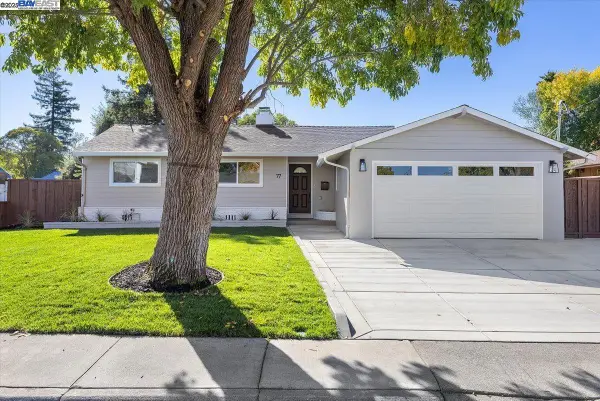 $973,000Active3 beds 2 baths1,247 sq. ft.
$973,000Active3 beds 2 baths1,247 sq. ft.77 Baylor Ln, Pleasant Hill, CA 94523
MLS# 41116621Listed by: REALTY ONE GROUP FUTURE  $515,000Active2 beds 2 baths968 sq. ft.
$515,000Active2 beds 2 baths968 sq. ft.896 Camelback Place, Pleasant Hill, CA 94523
MLS# 41116361Listed by: WINDERMERE DIABLO REALTY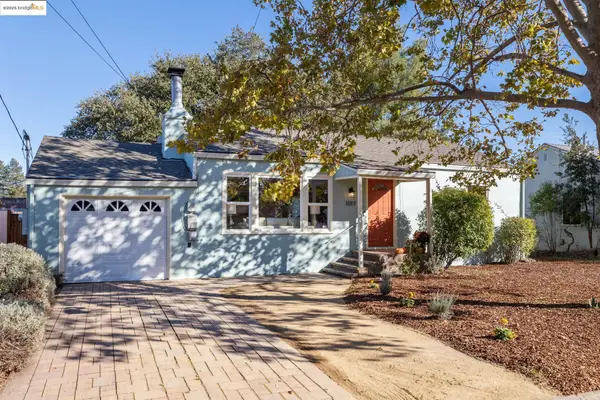 $675,000Pending2 beds 1 baths1,065 sq. ft.
$675,000Pending2 beds 1 baths1,065 sq. ft.1017 Esther Dr, Pleasant Hill, CA 94523
MLS# 41116274Listed by: KW ADVISORS EAST BAY
