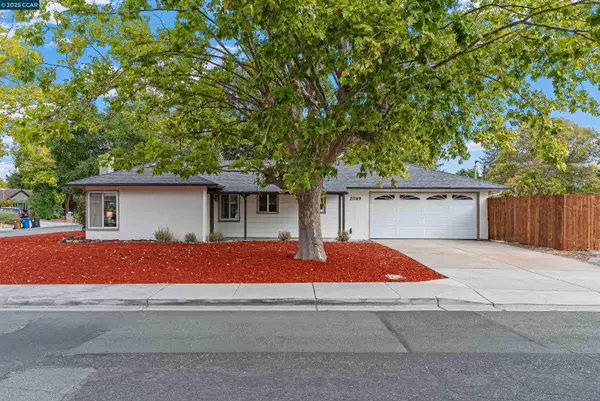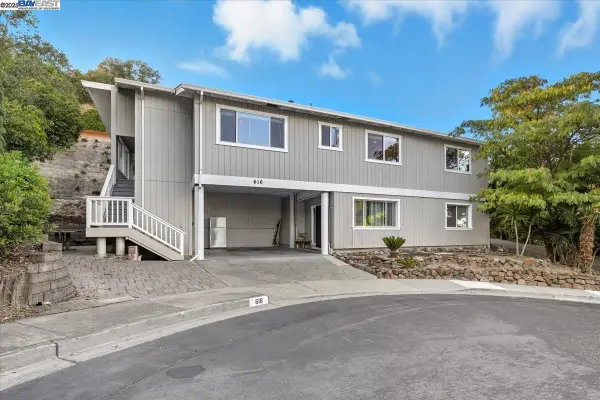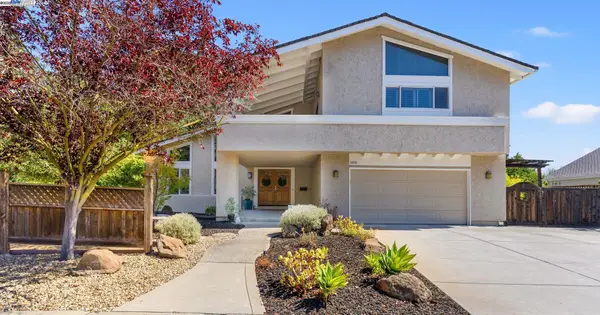1912 Vicki Ln, Pleasant Hill, CA 94523
Local realty services provided by:Better Homes and Gardens Real Estate Royal & Associates
1912 Vicki Ln,Pleasant Hill, CA 94523
$1,595,000
- 4 Beds
- 3 Baths
- 2,136 sq. ft.
- Single family
- Active
Listed by:jon sullberg
Office:compass
MLS#:41108567
Source:CA_BRIDGEMLS
Price summary
- Price:$1,595,000
- Price per sq. ft.:$746.72
About this home
California Living at Its Finest – Indoor/Outdoor Oasis with guest house Welcome to this beautifully updated single-level home, offering the ultimate in California indoor-outdoor living. Situated on a generous 12,320 SqFt flat lot, this 1,636 SqFt residence (public record) and detached 500 SqFt (buyer to verify) guest house with a full kitchen, bathroom, and private entrance—ideal for guests, extended family, art studio and/or work. Blends style, space, and functionality—perfect for entertaining or relaxing in your private retreat. Step outside into your own backyard oasis, featuring a sparkling pool, hot tub, three lush grass play areas, and a stunning covered cabana outfitted with a built-in electric-start gas fireplace, gas BBQ, sink, and refrigerator. Enjoy refreshments and your favorite shows on the large screen TV with Sonos speakers while gathering with friends and family in this resort-style setting. Inside, the home boasts 3 spacious bedrooms and 2 fully updated bathrooms. The modern kitchen features a large island and opens to an expansive family room, where sliding glass doors frame an unobstructed view of the incredible backyard, bringing the outdoors in. Whether you're hosting a party or enjoying a quiet evening by the pool, this home has it all.
Contact an agent
Home facts
- Year built:1952
- Listing ID #:41108567
- Added:42 day(s) ago
- Updated:October 03, 2025 at 02:59 PM
Rooms and interior
- Bedrooms:4
- Total bathrooms:3
- Full bathrooms:3
- Living area:2,136 sq. ft.
Heating and cooling
- Cooling:Central Air
- Heating:Central, Forced Air, Natural Gas
Structure and exterior
- Roof:Shingle
- Year built:1952
- Building area:2,136 sq. ft.
- Lot area:0.28 Acres
Finances and disclosures
- Price:$1,595,000
- Price per sq. ft.:$746.72
New listings near 1912 Vicki Ln
- New
 $950,000Active4 beds 2 baths1,455 sq. ft.
$950,000Active4 beds 2 baths1,455 sq. ft.2049 Elinora Dr, Pleasant Hill, CA 94523
MLS# 41112624Listed by: LUXE REALTY GROUP - New
 $1,190,000Active5 beds -- baths2,028 sq. ft.
$1,190,000Active5 beds -- baths2,028 sq. ft.616 Aleta Pl, Pleasant Hill, CA 94523
MLS# 41113533Listed by: COMPASS - New
 $1,278,000Active4 beds 3 baths2,377 sq. ft.
$1,278,000Active4 beds 3 baths2,377 sq. ft.1890 Morello Ave, Pleasant Hill, CA 94523
MLS# 41113499Listed by: FLAT RATE REALTY - New
 $1,298,000Active3 beds 2 baths1,582 sq. ft.
$1,298,000Active3 beds 2 baths1,582 sq. ft.309 Sunset Rd, Pleasant Hill, CA 94523
MLS# 41113020Listed by: VANGUARD PROPERTIES - New
 $1,499,000Active4 beds 5 baths2,572 sq. ft.
$1,499,000Active4 beds 5 baths2,572 sq. ft.117 Haven Circle, Pleasant Hill, CA 94523
MLS# ML82022772Listed by: YELLOWSTONE INVESTMENTS  $1,150,000Pending3 beds 2 baths1,492 sq. ft.
$1,150,000Pending3 beds 2 baths1,492 sq. ft.112 Lockwood Lane, Pleasant Hill, CA 94523
MLS# ML82022560Listed by: EXP REALTY OF NORTHERN CALIFORNIA, INC.- New
 $1,849,000Active4 beds 4 baths3,151 sq. ft.
$1,849,000Active4 beds 4 baths3,151 sq. ft.105 Laurel Oak Drive, Pleasant Hill, CA 94523
MLS# 41112425Listed by: REDFIN - New
 $1,428,800Active3 beds 3 baths2,129 sq. ft.
$1,428,800Active3 beds 3 baths2,129 sq. ft.249 Golf Links Street, Pleasant Hill, CA 94523
MLS# 225122033Listed by: METTEE REALTY - New
 $1,069,000Active4 beds 2 baths1,693 sq. ft.
$1,069,000Active4 beds 2 baths1,693 sq. ft.1933 Oak Park Blvd, Pleasant Hill, CA 94523
MLS# 41110784Listed by: RE/MAX ACCORD  $999,000Pending3 beds 2 baths1,551 sq. ft.
$999,000Pending3 beds 2 baths1,551 sq. ft.11 Lindsey Ct, Pleasant Hill, CA 94523
MLS# 41112398Listed by: KELLER WILLIAMS REALTY
