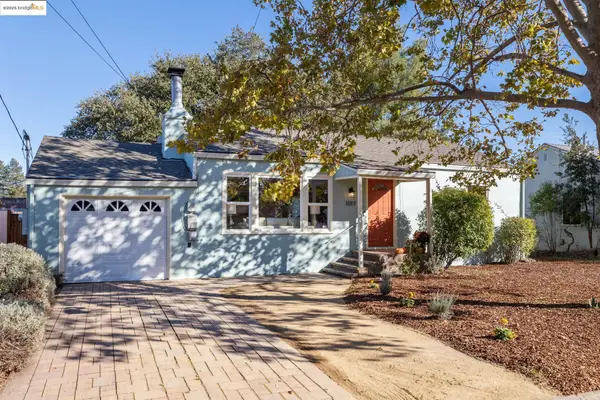2162 Orin Ln, Pleasant Hill, CA 94523
Local realty services provided by:Better Homes and Gardens Real Estate Royal & Associates
Listed by: louise lovewell, katie lovewell
Office: re/max accord
MLS#:41106484
Source:CA_BRIDGEMLS
Price summary
- Price:$1,475,000
- Price per sq. ft.:$687.01
About this home
Come discover this stunning remodel in the heart of Pleasant Hill. 2162 Orin Ln is a beautifully reimagined home that blends contemporary design with thoughtful functionality. This extensively renovated property boasts a permitted 498 sq. ft. addition, including an expanded front living area and a brand-new second-story primary suite. Inside, enjoy all-new insulation, drywall, and a complete electrical rewire with a 200-amp panel, paired with recessed LED lighting and a stylish custom lighting package. Nine new skylights, smooth Level 4 wall finishes, engineered hardwood flooring, fully remodeled bathrooms, and custom staircase with modern railing elevate the home's aesthetic appeal. The gourmet kitchen is a chef’s dream, featuring custom cabinetry, quartz countertops, a full backsplash, built-in appliances, and a large island with pendant lighting. A walk-in pantry with custom shelving and a built-in wine cabinet provide elegant storage solutions. Outside, enjoy peace of mind with a new roof, modern gutter system, and energy-efficient dual-pane windows. The front and backyards have been fully landscaped, complete with tile hardscape, lush sod, colorful plantings, and an automatic sprinkler system. Two new fences with side gates ensure privacy and security.
Contact an agent
Home facts
- Year built:1965
- Listing ID #:41106484
- Added:107 day(s) ago
- Updated:November 15, 2025 at 09:25 AM
Rooms and interior
- Bedrooms:5
- Total bathrooms:4
- Full bathrooms:3
- Living area:2,147 sq. ft.
Heating and cooling
- Cooling:Central Air
- Heating:Forced Air, Natural Gas
Structure and exterior
- Year built:1965
- Building area:2,147 sq. ft.
- Lot area:0.16 Acres
Finances and disclosures
- Price:$1,475,000
- Price per sq. ft.:$687.01
New listings near 2162 Orin Ln
- Open Sun, 1 to 4pmNew
 $799,000Active4 beds 2 baths1,417 sq. ft.
$799,000Active4 beds 2 baths1,417 sq. ft.1601 Ruth Dr, Pleasant Hill, CA 94523
MLS# 41117304Listed by: ARCUS HOMES - New
 $599,000Active2 beds 3 baths1,472 sq. ft.
$599,000Active2 beds 3 baths1,472 sq. ft.9 Janin Pl, Pleasant Hill, CA 94523
MLS# 41117284Listed by: CHRISTIE'S INTL RE SERENO - Open Sun, 1 to 4pmNew
 $599,000Active2 beds 3 baths1,121 sq. ft.
$599,000Active2 beds 3 baths1,121 sq. ft.309 Rock Creek Way, Pleasant Hill, CA 94523
MLS# 41114892Listed by: TWIN OAKS REAL ESTATE INC. - New
 $999,000Active3 beds 2 baths1,188 sq. ft.
$999,000Active3 beds 2 baths1,188 sq. ft.69 Fordham Ct, Pleasant Hill, CA 94523
MLS# 41117163Listed by: COLDWELL BANKER - Open Sat, 2 to 4pmNew
 $699,000Active2 beds 3 baths1,509 sq. ft.
$699,000Active2 beds 3 baths1,509 sq. ft.31 Picasso Ct, Pleasant Hill, CA 94523
MLS# 41116894Listed by: RE/MAX ACCORD - Open Sat, 11am to 1pmNew
 $615,000Active2 beds 3 baths1,162 sq. ft.
$615,000Active2 beds 3 baths1,162 sq. ft.342 Rock Creek Way, PLEASANT HILL, CA 94523
MLS# 41116805Listed by: EXCEL REALTY - New
 $499,000Active3 beds 2 baths1,140 sq. ft.
$499,000Active3 beds 2 baths1,140 sq. ft.2420 Pleasant Hill Rd #4, Pleasant Hill, CA 94523
MLS# 41116673Listed by: KELLER WILLIAMS REALTY - New
 $973,000Active3 beds 2 baths1,247 sq. ft.
$973,000Active3 beds 2 baths1,247 sq. ft.77 Baylor Ln, Pleasant Hill, CA 94523
MLS# 41116621Listed by: REALTY ONE GROUP FUTURE  $515,000Active2 beds 2 baths968 sq. ft.
$515,000Active2 beds 2 baths968 sq. ft.896 Camelback Place, Pleasant Hill, CA 94523
MLS# 41116361Listed by: WINDERMERE DIABLO REALTY $675,000Pending2 beds 1 baths1,065 sq. ft.
$675,000Pending2 beds 1 baths1,065 sq. ft.1017 Esther Dr, Pleasant Hill, CA 94523
MLS# 41116274Listed by: KW ADVISORS EAST BAY
