505 Tananger Heights Ct, Pleasant Hill, CA 94523
Local realty services provided by:Better Homes and Gardens Real Estate Royal & Associates
Listed by: matt elmore
Office: re/max accord
MLS#:41114150
Source:CAMAXMLS
Price summary
- Price:$1,469,000
- Price per sq. ft.:$714.84
- Monthly HOA dues:$298
About this home
Nestled at the end of a peaceful cul-de-sac, this stunning single-level Mediterranean home offers luxury and comfort all in one. Located in Tananger Heights, one of Pleasant Hill’s premier neighborhoods. Premium upgrades include maple hardwood floors, stainless steel appliances, custom finishes, designer lighting, and plantation shutters throughout. The chef-inspired kitchen boasts a Bertazzoni Italian gas range, dishwasher, and microwave. Gorgeous quartz countertops, and a large island ideal for entertaining. This 3 bdr home has the perfect layout with a private primary suite that features a spa-like bath, a separate shower, dual sinks and walk-in closet. There is also a large den/office with elegant glass doors that could be used as 4th bdr. Step outside to a beautifully landscaped backyard with a view deck, festoon lighting, private putting green, and play area—perfect for kids and golf lovers alike. Located on a serene, wooded hillside with easy access to top schools, shopping, dining, parks, trails, and major freeways.
Contact an agent
Home facts
- Year built:2018
- Listing ID #:41114150
- Added:48 day(s) ago
- Updated:November 26, 2025 at 08:18 AM
Rooms and interior
- Bedrooms:3
- Total bathrooms:2
- Full bathrooms:2
- Living area:2,055 sq. ft.
Heating and cooling
- Cooling:Ceiling Fan(s), Central Air
- Heating:Central, Forced Air, Solar
Structure and exterior
- Roof:Tile
- Year built:2018
- Building area:2,055 sq. ft.
- Lot area:0.19 Acres
Utilities
- Water:Public
Finances and disclosures
- Price:$1,469,000
- Price per sq. ft.:$714.84
New listings near 505 Tananger Heights Ct
- New
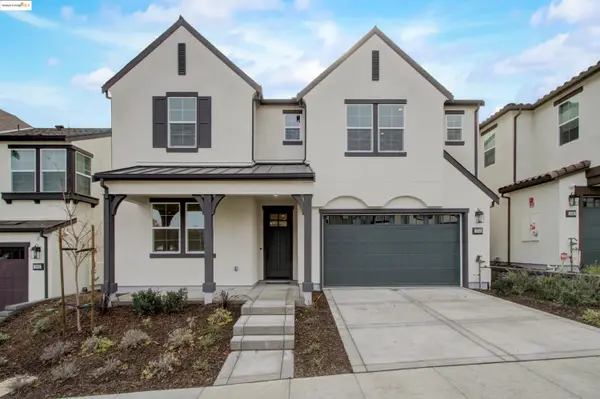 $1,738,000Active4 beds 3 baths2,901 sq. ft.
$1,738,000Active4 beds 3 baths2,901 sq. ft.104 Laurel Oak Dr, Pleasant Hill, CA 94523
MLS# 41117476Listed by: LOANS REALTY ELITE CORPORATION - New
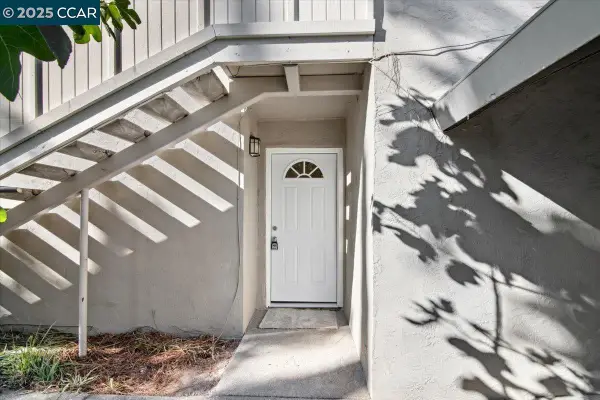 $399,990Active2 beds 1 baths802 sq. ft.
$399,990Active2 beds 1 baths802 sq. ft.2422 Pleasant Hill Rd #6, Pleasant Hill, CA 94523
MLS# 41117978Listed by: WINDERMERE DIABLO REALTY - New
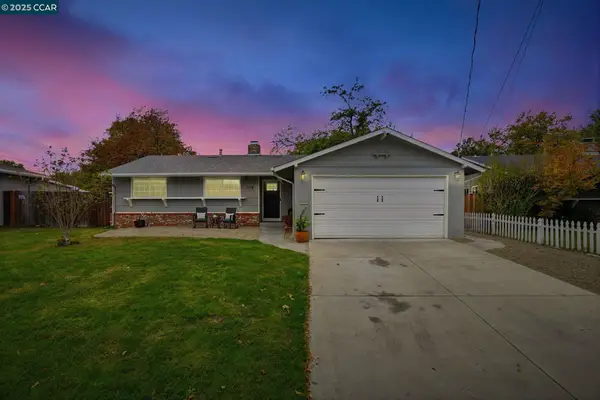 $899,000Active3 beds 2 baths1,524 sq. ft.
$899,000Active3 beds 2 baths1,524 sq. ft.778 Ruth Dr, Pleasant Hill, CA 94523
MLS# 41117556Listed by: RE/MAX ACCORD - New
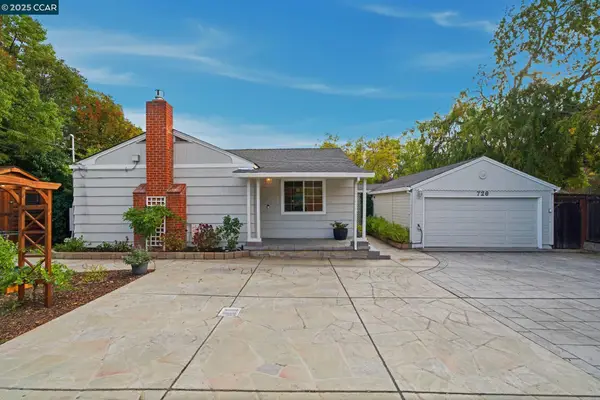 $799,900Active2 beds 2 baths1,276 sq. ft.
$799,900Active2 beds 2 baths1,276 sq. ft.726 Grayson Rd, Pleasant Hill, CA 94523
MLS# 41117843Listed by: COLDWELL BANKER - New
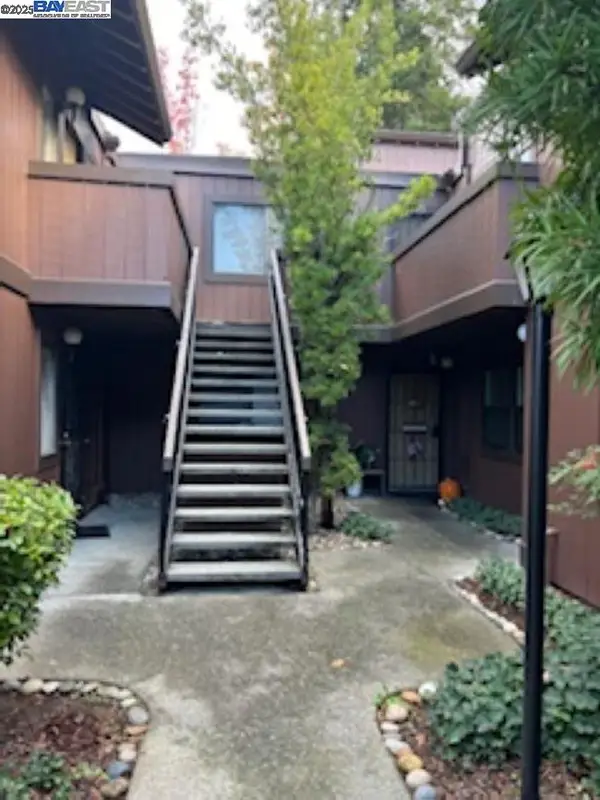 $320,000Active1 beds 1 baths537 sq. ft.
$320,000Active1 beds 1 baths537 sq. ft.884 Camelback Pl, Pleasant Hill, CA 94523
MLS# 41117801Listed by: USA REALTY & LOANS 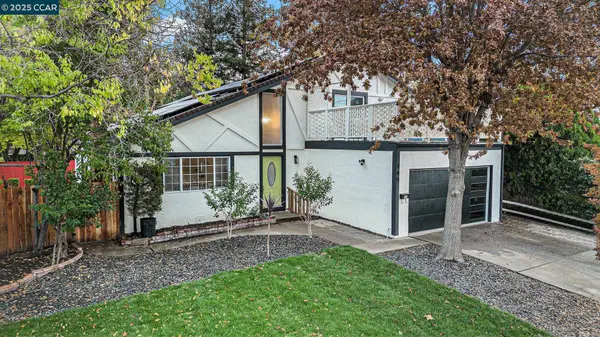 $949,000Pending4 beds 2 baths1,649 sq. ft.
$949,000Pending4 beds 2 baths1,649 sq. ft.449 Bifrost Ave, Pleasant Hill, CA 94523
MLS# 41117720Listed by: BLOOM REAL ESTATE GROUP- New
 $575,000Active2 beds 1 baths1,062 sq. ft.
$575,000Active2 beds 1 baths1,062 sq. ft.1043 Esther Dr, Pleasant Hill, CA 94523
MLS# 41116792Listed by: KELLER WILLIAMS REALTY 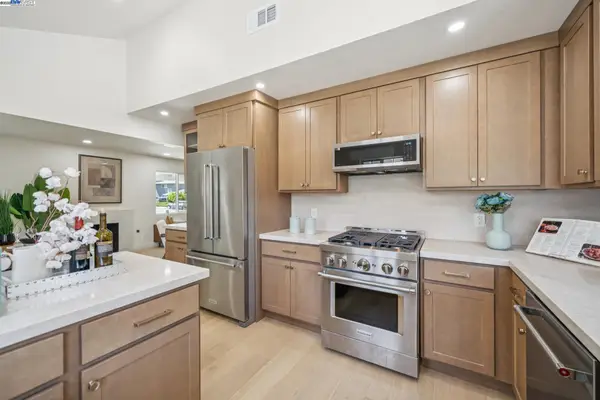 $799,000Pending4 beds 2 baths1,417 sq. ft.
$799,000Pending4 beds 2 baths1,417 sq. ft.1601 Ruth Dr, Pleasant Hill, CA 94523
MLS# 41117304Listed by: ARCUS HOMES $599,000Pending2 beds 3 baths1,472 sq. ft.
$599,000Pending2 beds 3 baths1,472 sq. ft.9 Janin Pl, Pleasant Hill, CA 94523
MLS# 41117284Listed by: CHRISTIE'S INTL RE SERENO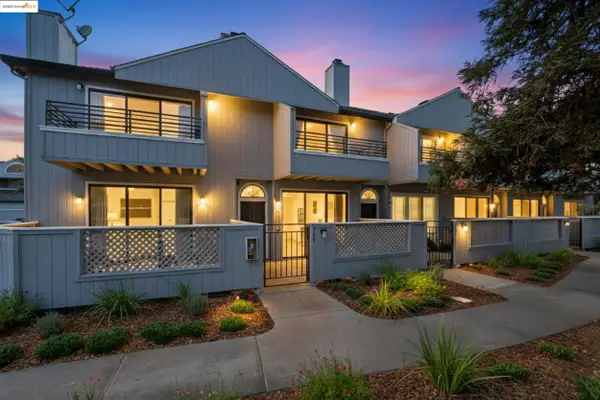 $599,000Active2 beds 3 baths1,121 sq. ft.
$599,000Active2 beds 3 baths1,121 sq. ft.309 Rock Creek Way, Pleasant Hill, CA 94523
MLS# 41114892Listed by: TWIN OAKS REAL ESTATE INC.
