1092 Piemonte Dr, Pleasanton, CA 94566
Local realty services provided by:Better Homes and Gardens Real Estate Royal & Associates
Listed by:charles huang
Office:bay home investments&loans
MLS#:41114552
Source:CAMAXMLS
Price summary
- Price:$3,690,000
- Price per sq. ft.:$894.98
- Monthly HOA dues:$295
About this home
Single-story living in the prestigious gated community of Ruby Hill that backs to the golf couse and pond. This beautiful home offers 4 bedrooms and 3.5 bathrooms. The dining room, family room and living room are all complemented by newly installed stylish premium laminate floors. The kitchen, with views of the golf coures and a pictureque backyard, features a pantry and central island and refinished cabinets. The 5th bedroom is used as an office with customed desk and book shelf. Additional features include a dedicated handicaft room. The primary suite is a sanctuary, boasting two walk-in closets and a luxurious bathroom with dual vanities. The backyard, overlooking the 2nd fairway, features an outdoor BBQ and a fish pond. The oversize lot includes mature landscaping with 64 Primitivo grapevines in a private vineyard setting. This energy-efficient home benefits from leased solar panels with very low rate and includes a 3-car garage. As part of the Ruby Hill community, enjoy exclusive amenities such as a clubhouse, playground, pool, tennis courts, BBQ area, and 24-hour security. Welcome to your dream home. https://www.1092piemontedr.com/unbranded
Contact an agent
Home facts
- Year built:1996
- Listing ID #:41114552
- Added:3 day(s) ago
- Updated:October 18, 2025 at 01:24 PM
Rooms and interior
- Bedrooms:5
- Total bathrooms:4
- Full bathrooms:3
- Living area:4,123 sq. ft.
Heating and cooling
- Cooling:Central Air
- Heating:Forced Air
Structure and exterior
- Roof:Tile
- Year built:1996
- Building area:4,123 sq. ft.
- Lot area:0.94 Acres
Utilities
- Water:Public
Finances and disclosures
- Price:$3,690,000
- Price per sq. ft.:$894.98
New listings near 1092 Piemonte Dr
- Open Sat, 1:30 to 4:30pmNew
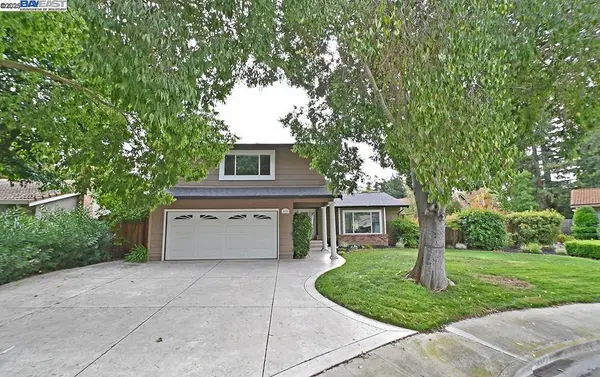 $1,750,000Active4 beds 3 baths2,125 sq. ft.
$1,750,000Active4 beds 3 baths2,125 sq. ft.4832 Knox Gate Ct, PLEASANTON, CA 94566
MLS# 41115146Listed by: COMPASS - Open Sun, 2 to 4pmNew
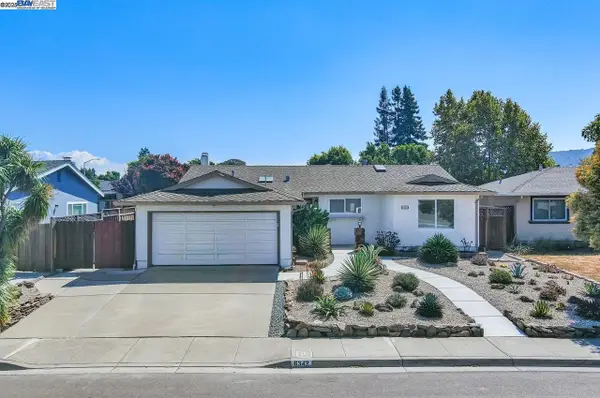 $1,399,000Active4 beds 2 baths1,603 sq. ft.
$1,399,000Active4 beds 2 baths1,603 sq. ft.6342 Alvord Way, PLEASANTON, CA 94588
MLS# 41115088Listed by: COMPASS - Open Sun, 2 to 4pmNew
 $1,399,000Active4 beds 2 baths1,603 sq. ft.
$1,399,000Active4 beds 2 baths1,603 sq. ft.6342 Alvord Way, Pleasanton, CA 94588
MLS# 41115088Listed by: COMPASS - Open Sat, 2 to 4pmNew
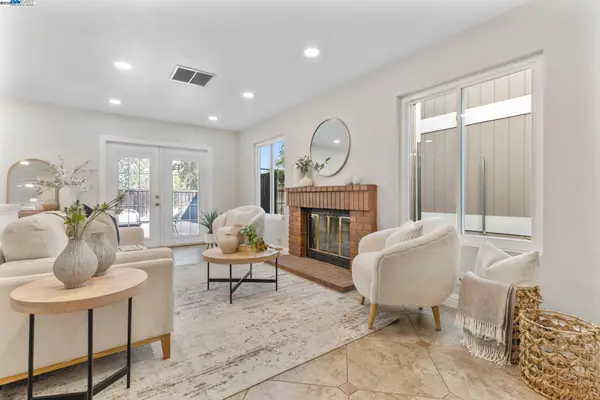 $995,000Active3 beds 3 baths1,249 sq. ft.
$995,000Active3 beds 3 baths1,249 sq. ft.215 Mavis Dr, PLEASANTON, CA 94566
MLS# 41115063Listed by: BLUEBIRD REALTY - New
 $6,495,000Active5 beds 7 baths7,868 sq. ft.
$6,495,000Active5 beds 7 baths7,868 sq. ft.3630 Pontina Ct, Pleasanton, CA 94566
MLS# 41114715Listed by: COMPASS - New
 $309,888Active3 beds 2 baths1,300 sq. ft.
$309,888Active3 beds 2 baths1,300 sq. ft.3263 Vineyard #68, PLEASANTON, CA 94566
MLS# 41114911Listed by: 1ST AMERICAN MORTGAGE & RE - Open Sat, 1 to 4pmNew
 $1,275,000Active3 beds 3 baths1,745 sq. ft.
$1,275,000Active3 beds 3 baths1,745 sq. ft.519 Saint John St, PLEASANTON, CA 94566
MLS# 41112360Listed by: KELLER WILLIAMS TRI-VALLEY - New
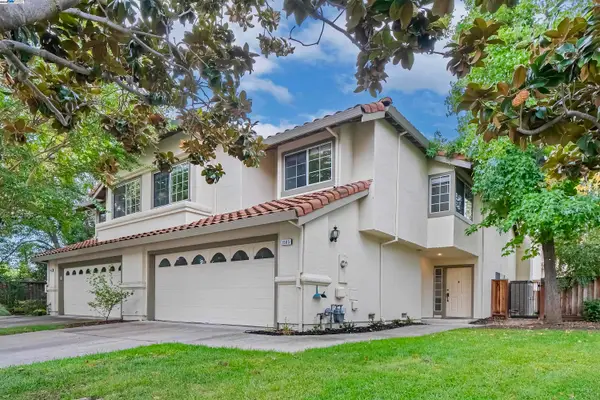 $1,428,000Active4 beds 3 baths2,030 sq. ft.
$1,428,000Active4 beds 3 baths2,030 sq. ft.1585 Poppybank Ct, Pleasanton, CA 94566
MLS# 41114794Listed by: COLDWELL BANKER REALTY - Open Sun, 2 to 4pmNew
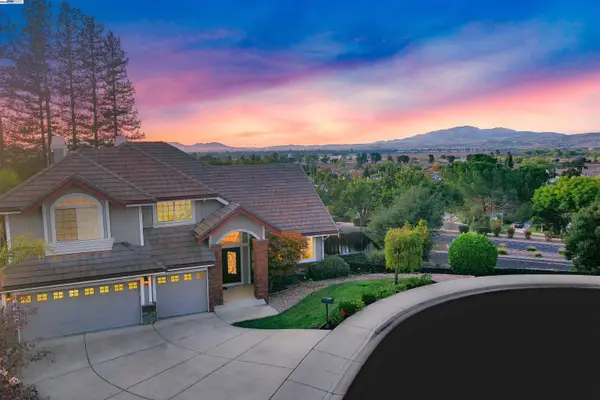 $2,298,000Active4 beds 3 baths2,837 sq. ft.
$2,298,000Active4 beds 3 baths2,837 sq. ft.2947 Chardonnay Dr, PLEASANTON, CA 94566
MLS# 41114974Listed by: COMPASS - New
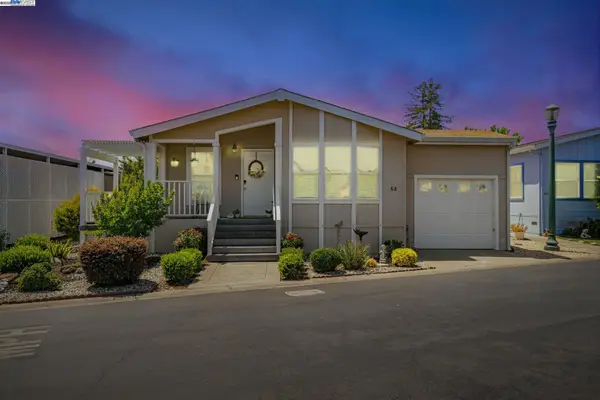 $309,888Active3 beds 2 baths1,300 sq. ft.
$309,888Active3 beds 2 baths1,300 sq. ft.3263 Vineyard #68, Pleasanton, CA 94566
MLS# 41114911Listed by: 1ST AMERICAN MORTGAGE & RE
