11 Foothill Lane, Pleasanton, CA 94588
Local realty services provided by:Better Homes and Gardens Real Estate Reliance Partners
11 Foothill Lane,Pleasanton, CA 94588
$2,999,000
- 4 Beds
- 4 Baths
- 4,673 sq. ft.
- Single family
- Active
Listed by:dharmbir singh
Office:bay area homes & loans inc
MLS#:41106744
Source:CAMAXMLS
Price summary
- Price:$2,999,000
- Price per sq. ft.:$641.77
About this home
Spanish-Style Luxury in West Pleasanton, Set on a quiet cul-de-sac, this stunning single-level home offers 4 bedrooms, 4 baths, plus a private au pair suite across nearly 4,700 sq. ft. of living space. Designed with quality 2x6 framing, custom molding, French doors, a brick fireplace, and dual-zone HVAC, it combines timeless character with modern comfort. The flowing floor plan features a formal dining room, chef’s kitchen open to the family room, a wet-bar entertaining lounge, and a bonus room ideal as an office or guest space with access to 4th Bathroom in Garage. Windows throughout fill the home with natural light. Additional Room in Garage for Store /Workshop. Outdoors, enjoy a 40’ x 15’ pool with auto cover, an orchard-like backyard, and a flat lot with ADU potential—all just minutes from top-rated schools, shopping, trails, golf, and downtown Pleasanton.
Contact an agent
Home facts
- Year built:1988
- Listing ID #:41106744
- Added:3 day(s) ago
- Updated:September 08, 2025 at 01:28 PM
Rooms and interior
- Bedrooms:4
- Total bathrooms:4
- Full bathrooms:4
- Living area:4,673 sq. ft.
Heating and cooling
- Cooling:Central Air
- Heating:Zoned
Structure and exterior
- Roof:Tile
- Year built:1988
- Building area:4,673 sq. ft.
- Lot area:0.41 Acres
Utilities
- Water:Public
Finances and disclosures
- Price:$2,999,000
- Price per sq. ft.:$641.77
New listings near 11 Foothill Lane
- New
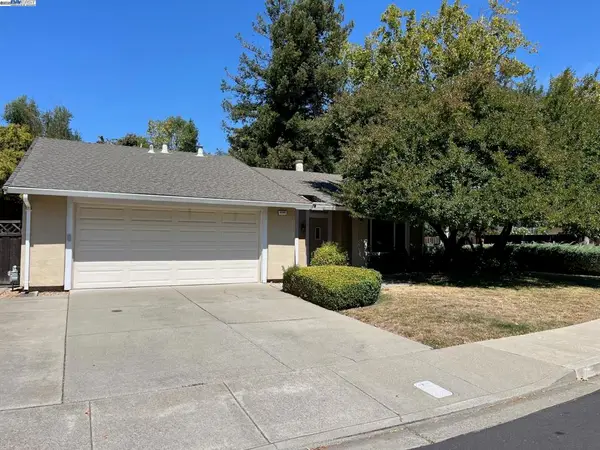 $1,400,000Active4 beds 2 baths1,690 sq. ft.
$1,400,000Active4 beds 2 baths1,690 sq. ft.4205 Mairmont Dr, Pleasanton, CA 94566
MLS# 41110634Listed by: COMPASS - New
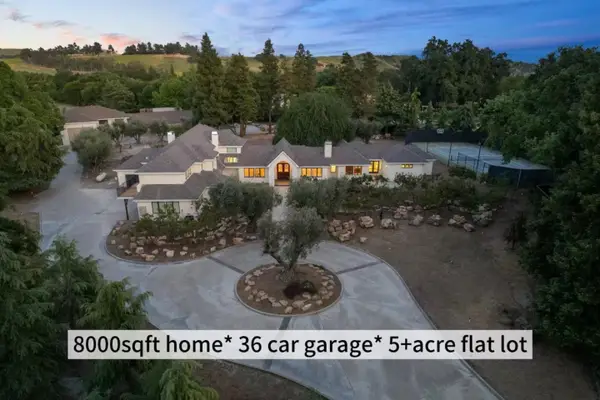 $6,300,000Active6 beds 7 baths8,000 sq. ft.
$6,300,000Active6 beds 7 baths8,000 sq. ft.1080 Finley, Pleasanton, CA 94588
MLS# ML82020385Listed by: SH HOMES - New
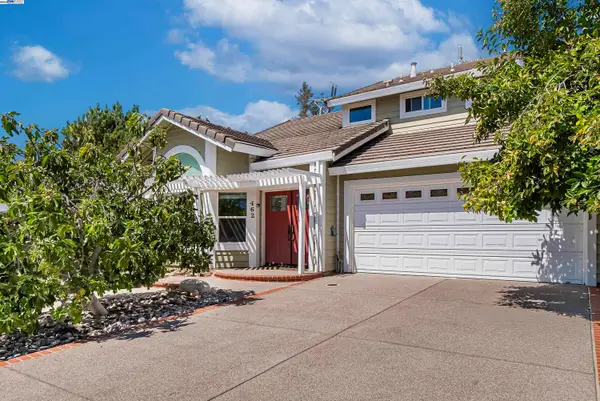 $1,788,000Active4 beds 3 baths2,151 sq. ft.
$1,788,000Active4 beds 3 baths2,151 sq. ft.462 Tioga Ct, Pleasanton, CA 94566
MLS# 41110468Listed by: COLDWELL BANKER REALTY - New
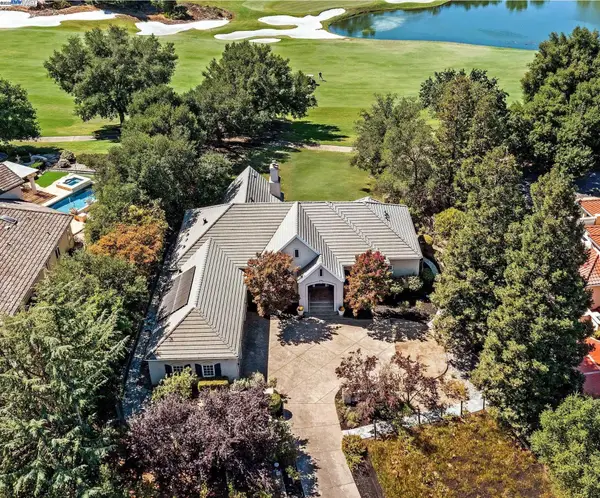 $2,988,000Active4 beds 3 baths3,280 sq. ft.
$2,988,000Active4 beds 3 baths3,280 sq. ft.2389 E Ruby Hill Dr, Pleasanton, CA 94566
MLS# 41110454Listed by: ELATION REAL ESTATE - New
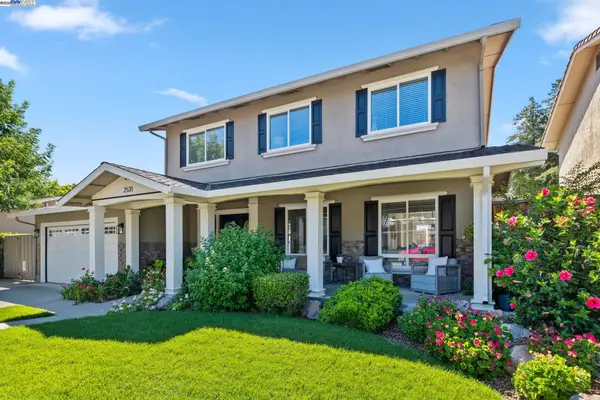 $1,949,500Active4 beds 3 baths2,106 sq. ft.
$1,949,500Active4 beds 3 baths2,106 sq. ft.2531 Willowren Way, Pleasanton, CA 94566
MLS# 41110457Listed by: LEGACY REAL ESTATE & ASSOC. - New
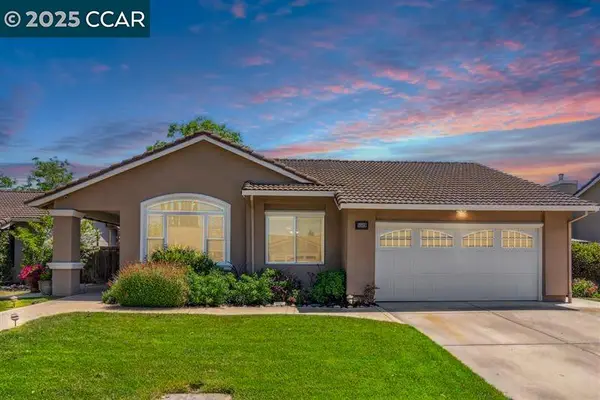 $1,599,800Active4 beds 2 baths1,879 sq. ft.
$1,599,800Active4 beds 2 baths1,879 sq. ft.3509 Gulfstream Street, Pleasanton, CA 94588
MLS# 41110419Listed by: COMPASS - New
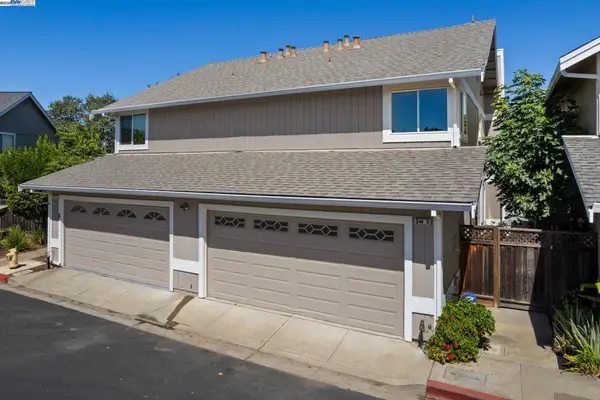 $1,025,000Active3 beds 3 baths1,249 sq. ft.
$1,025,000Active3 beds 3 baths1,249 sq. ft.215 Mavis Dr, Pleasanton, CA 94566
MLS# 41110388Listed by: BLUEBIRD REALTY - New
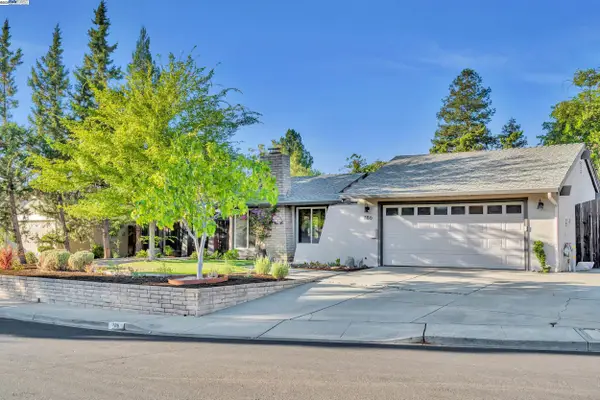 $1,749,000Active4 beds 2 baths1,838 sq. ft.
$1,749,000Active4 beds 2 baths1,838 sq. ft.786 Bonita Ave, Pleasanton, CA 94566
MLS# 41110390Listed by: CONNECT CALIFORNIA HOMES - New
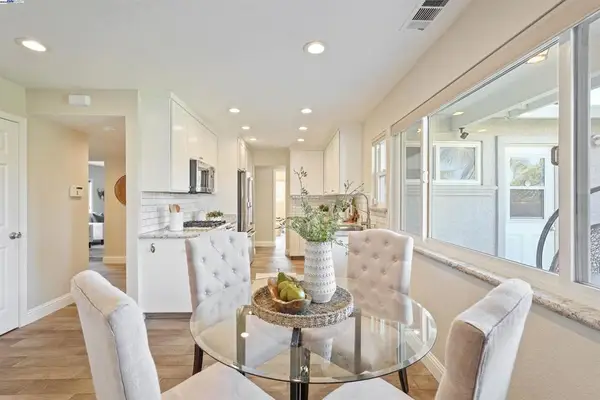 $1,498,000Active3 beds 2 baths1,579 sq. ft.
$1,498,000Active3 beds 2 baths1,579 sq. ft.6781 Menlo Ct, Pleasanton, CA 94588
MLS# 41107429Listed by: KELLER WILLIAMS TRI-VALLEY
