3509 Gulfstream Street, Pleasanton, CA 94588
Local realty services provided by:Better Homes and Gardens Real Estate Royal & Associates
Listed by:joujou chawla
Office:compass
MLS#:41110419
Source:CAMAXMLS
Price summary
- Price:$1,599,800
- Price per sq. ft.:$851.41
- Monthly HOA dues:$36
About this home
Beautifully updated, meticulously maintained, move-in ready single-level home in Pleasanton’s scenic Pleasanton Meadows neighborhood, greenbelt walkway to Fairlands Elementary, community pool, tennis cts, cabana. 1879 +/-SF. Hardwood, new carpet, crown molding, millwork, newer dual-pane Milgard wndws, solar panels (2021), new int drs, hardware, recessed lighting, up/down shades, tile roof. 4 bds. 2 updated bths. Formal living w/vaulted ceiling, enlarged front-facing window. Formal dining rm. Chef’s kitchen, granite counters, tile bksplsh, coffered ceiling, peninsula island/bkfst bar. Jenn Air dual ovens. Thermador cooktop. Bosch dishwasher, stainless refrigerator. Casual dining area. Family rm, high ceiling, redesigned gas frpl w/carved mantel, slider to bkyd. Primary bdrm, slider to bkyd, walk-in closet. En suite w/dual-sink vanity, updated flrs, fixtures, glass enclosed shwr. 3 bdrms w/reach-in closets, new carpet, ceiling fans. Peaceful bkyd retreat. Patio, lawn, garden bds, lemon tree. Rachio irrigation, 2 garden sheds. 2-car garage. Nest thermostat. Ring doorbell. ADT security & 6 Lorex security cameras. Laundry niche for full-sized w/d. Updated wtr htr, HVAC. Near Hart Middle & Amador Valley HS, Fallon Gateway & SF Premium Outlets, historic Main Street, walking trails.
Contact an agent
Home facts
- Year built:1985
- Listing ID #:41110419
- Added:3 day(s) ago
- Updated:September 08, 2025 at 01:40 PM
Rooms and interior
- Bedrooms:4
- Total bathrooms:2
- Full bathrooms:2
- Living area:1,879 sq. ft.
Heating and cooling
- Cooling:Ceiling Fan(s), Central Air, ENERGY STAR Qualified Equipment
- Heating:Fireplace(s), Forced Air
Structure and exterior
- Roof:Tile
- Year built:1985
- Building area:1,879 sq. ft.
- Lot area:0.15 Acres
Utilities
- Water:Public
Finances and disclosures
- Price:$1,599,800
- Price per sq. ft.:$851.41
New listings near 3509 Gulfstream Street
- New
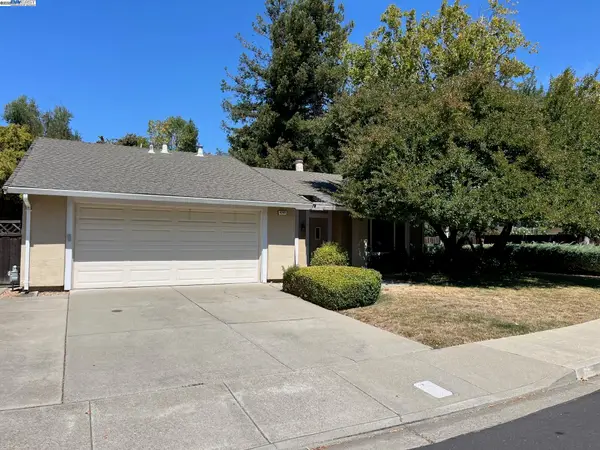 $1,400,000Active4 beds 2 baths1,690 sq. ft.
$1,400,000Active4 beds 2 baths1,690 sq. ft.4205 Mairmont Dr, Pleasanton, CA 94566
MLS# 41110634Listed by: COMPASS - New
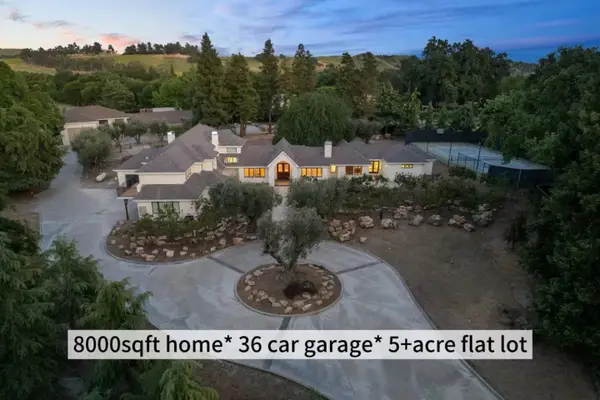 $6,300,000Active6 beds 7 baths8,000 sq. ft.
$6,300,000Active6 beds 7 baths8,000 sq. ft.1080 Finley, Pleasanton, CA 94588
MLS# ML82020385Listed by: SH HOMES - New
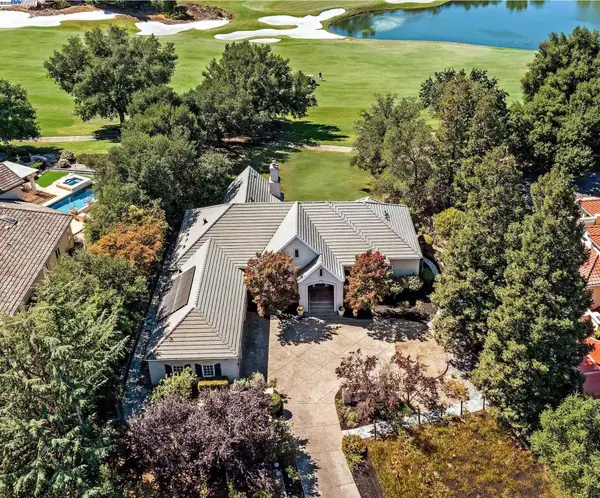 $2,988,000Active4 beds 3 baths3,280 sq. ft.
$2,988,000Active4 beds 3 baths3,280 sq. ft.2389 E Ruby Hill Dr, Pleasanton, CA 94566
MLS# 41110454Listed by: ELATION REAL ESTATE - New
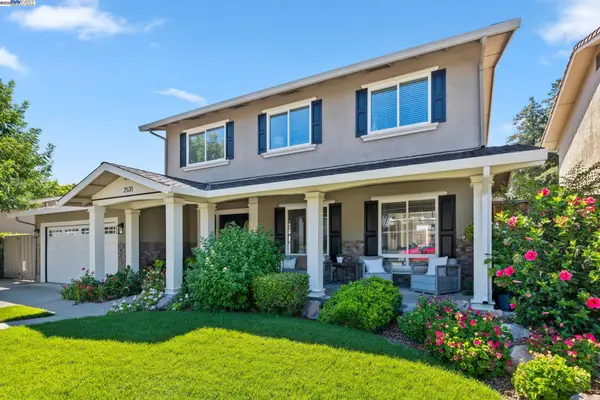 $1,949,500Active4 beds 3 baths2,106 sq. ft.
$1,949,500Active4 beds 3 baths2,106 sq. ft.2531 Willowren Way, Pleasanton, CA 94566
MLS# 41110457Listed by: LEGACY REAL ESTATE & ASSOC. - New
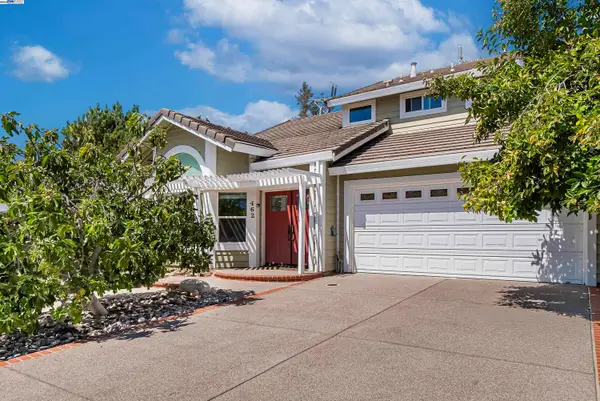 $1,788,000Active4 beds 3 baths2,151 sq. ft.
$1,788,000Active4 beds 3 baths2,151 sq. ft.462 Tioga Ct, Pleasanton, CA 94566
MLS# 41110468Listed by: COLDWELL BANKER REALTY - New
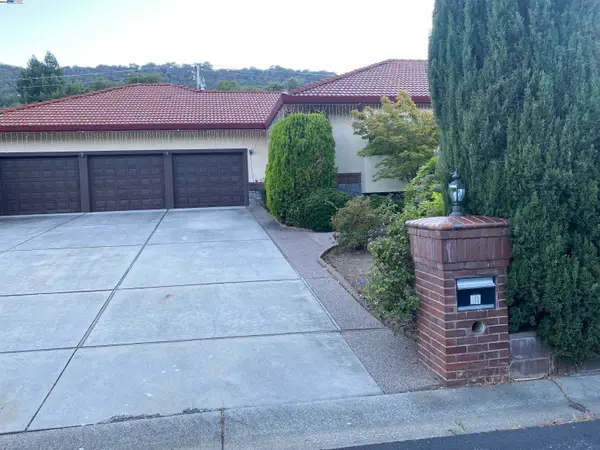 $2,999,000Active4 beds 4 baths4,673 sq. ft.
$2,999,000Active4 beds 4 baths4,673 sq. ft.11 Foothill Lane, Pleasanton, CA 94588
MLS# 41106744Listed by: BAY AREA HOMES & LOANS INC - New
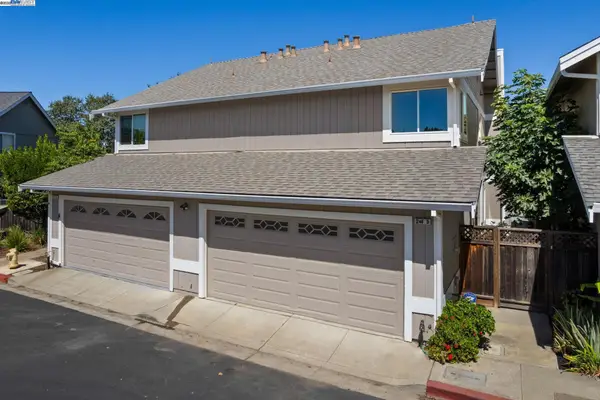 $1,025,000Active3 beds 3 baths1,249 sq. ft.
$1,025,000Active3 beds 3 baths1,249 sq. ft.215 Mavis Dr, Pleasanton, CA 94566
MLS# 41110388Listed by: BLUEBIRD REALTY - New
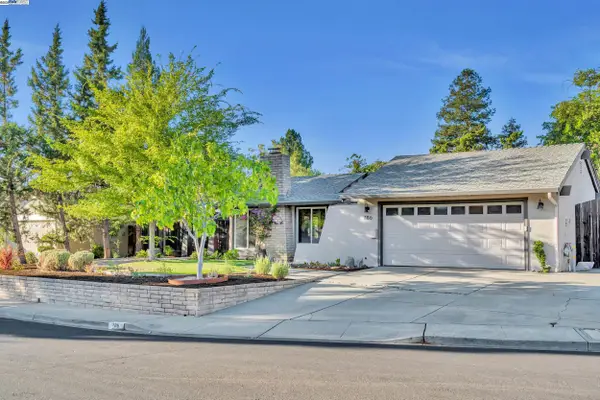 $1,749,000Active4 beds 2 baths1,838 sq. ft.
$1,749,000Active4 beds 2 baths1,838 sq. ft.786 Bonita Ave, Pleasanton, CA 94566
MLS# 41110390Listed by: CONNECT CALIFORNIA HOMES - New
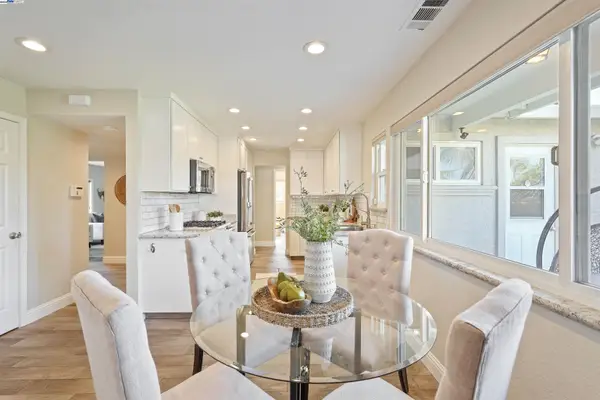 $1,498,000Active3 beds 2 baths1,579 sq. ft.
$1,498,000Active3 beds 2 baths1,579 sq. ft.6781 Menlo Ct, Pleasanton, CA 94588
MLS# 41107429Listed by: KELLER WILLIAMS TRI-VALLEY
