141 Ray St, Pleasanton, CA 94566
Local realty services provided by:Better Homes and Gardens Real Estate Royal & Associates
Listed by:dale morris
Office:valley brokers on main
MLS#:41110222
Source:CA_BRIDGEMLS
Price summary
- Price:$1,985,555
- Price per sq. ft.:$490.26
About this home
Don't let the exterior fool you, the inside is a stunning modern Mediterranean style interior. This is definitely a multi-generational home, perfect for the large or 2 family situations. The main floor and 2nd floor has the living and 4 bed 2.5 baths one is an office. The lower level is currently being used a rec room/ workout room/ playroom. It is designed and we have plans to convert this to a 3 bed 1 bath. All is in place to do this. This could be a 7-bed home if so desired. The current owner decided that a game room fit them best. Stroll to coffee in the morning and dinner at night. You will rarely need your car. The detached 3 car garage is perfect for a family with multiple cars. You also have room for 4 plus cars or an RV in your long-extended driveway. If you convert the downstairs to the additional 3 bedrooms you can easily rent it as well. The owner rented to friends a few years ago. Move right in and start enjoying all the benefits of living so close to everything. Grades 1-12 all within a short distance, so no more picking up after school. Again, this is a custom home, not a tract home. Kids can walk to School.
Contact an agent
Home facts
- Year built:2000
- Listing ID #:41110222
- Added:58 day(s) ago
- Updated:November 01, 2025 at 07:56 AM
Rooms and interior
- Bedrooms:4
- Total bathrooms:3
- Full bathrooms:2
- Living area:4,050 sq. ft.
Heating and cooling
- Cooling:Ceiling Fan(s), Central Air
- Heating:Fireplace(s), Natural Gas, Zoned
Structure and exterior
- Year built:2000
- Building area:4,050 sq. ft.
- Lot area:0.2 Acres
Utilities
- Water:Sump Pump
Finances and disclosures
- Price:$1,985,555
- Price per sq. ft.:$490.26
New listings near 141 Ray St
- New
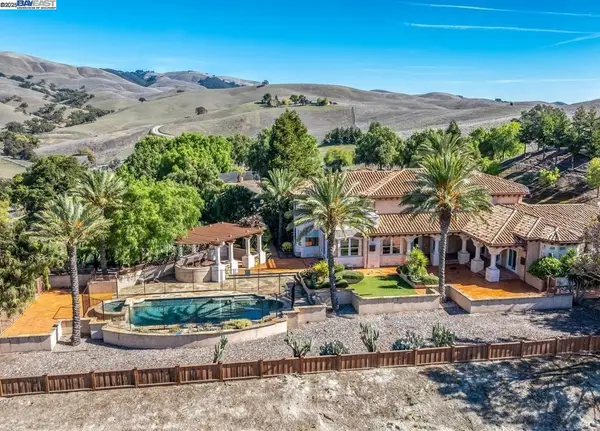 $2,900,000Active5 beds 6 baths5,477 sq. ft.
$2,900,000Active5 beds 6 baths5,477 sq. ft.7210 Johnston Rd, Pleasanton, CA 94588
MLS# 41116399Listed by: COMPASS - New
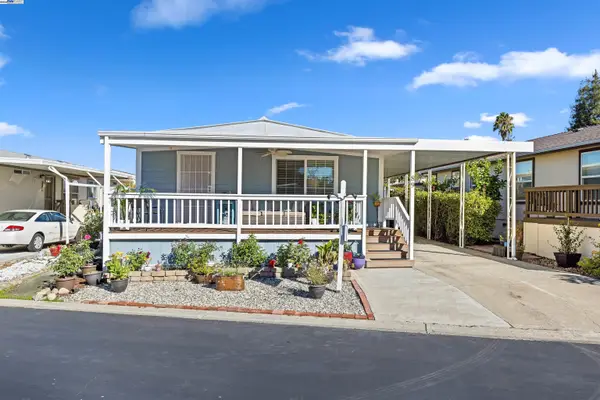 $289,000Active2 beds 2 baths1,250 sq. ft.
$289,000Active2 beds 2 baths1,250 sq. ft.3263 Vineyard #89, PLEASANTON, CA 94566
MLS# 41116244Listed by: INTERO REAL ESTATE SERVICES - Open Sun, 1 to 3pmNew
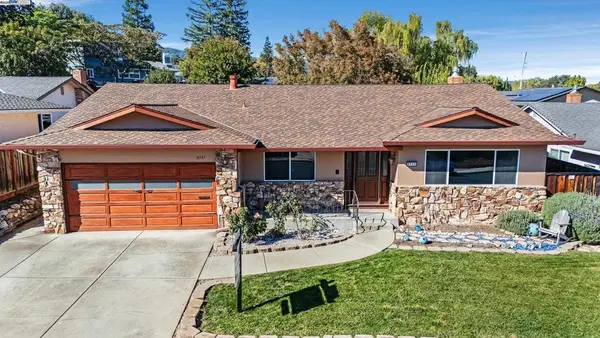 $1,348,888Active4 beds 2 baths2,047 sq. ft.
$1,348,888Active4 beds 2 baths2,047 sq. ft.5731 San Juan Way, Pleasanton, CA 94566
MLS# 41116280Listed by: VALLEY BROKERS ON MAIN - New
 $289,000Active2 beds 2 baths1,250 sq. ft.
$289,000Active2 beds 2 baths1,250 sq. ft.3263 Vineyard #89, Pleasanton, CA 94566
MLS# 41116244Listed by: INTERO REAL ESTATE SERVICES - New
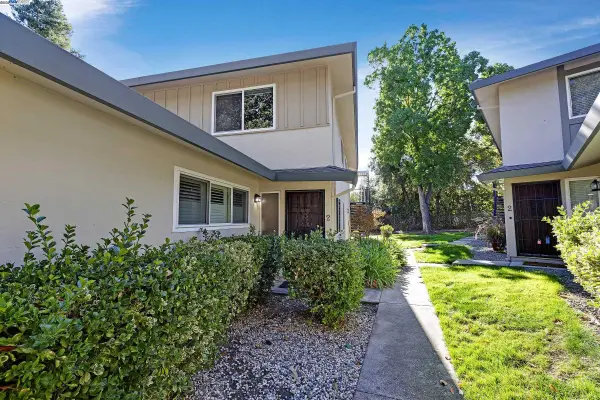 $550,000Active2 beds 1 baths903 sq. ft.
$550,000Active2 beds 1 baths903 sq. ft.2207 Segundo Ct #2, Pleasanton, CA 94588
MLS# 41116167Listed by: BHHS DRYSDALE PROPERTIES - Open Sun, 1 to 4pmNew
 $550,000Active2 beds 1 baths903 sq. ft.
$550,000Active2 beds 1 baths903 sq. ft.2207 Segundo Ct #2, Pleasanton, CA 94588
MLS# 41116167Listed by: BHHS DRYSDALE PROPERTIES - New
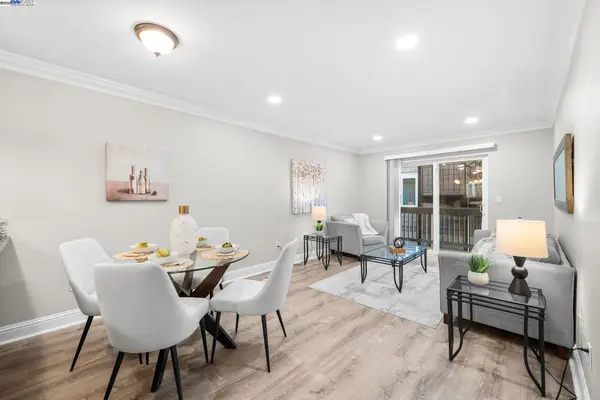 $435,000Active1 beds 1 baths620 sq. ft.
$435,000Active1 beds 1 baths620 sq. ft.3841 Vineyard Ave. #18 / B, Pleasanton, CA 94566
MLS# 41116129Listed by: LEGACY REAL ESTATE & ASSOC. - New
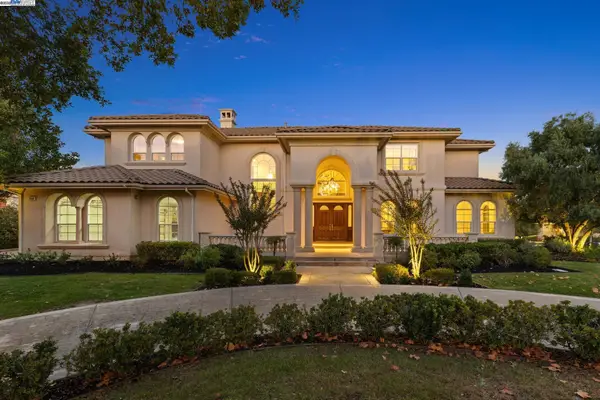 $4,450,000Active5 beds 5 baths6,249 sq. ft.
$4,450,000Active5 beds 5 baths6,249 sq. ft.3964 Vierra St, Pleasanton, CA 94566
MLS# 41115160Listed by: COMPASS - New
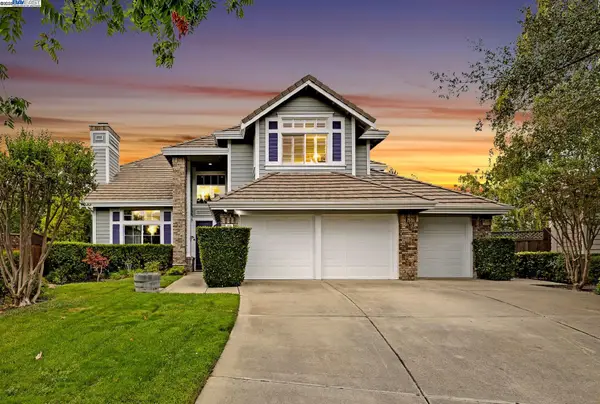 $2,398,000Active4 beds 3 baths2,806 sq. ft.
$2,398,000Active4 beds 3 baths2,806 sq. ft.488 Montori Ct, Pleasanton, CA 94566
MLS# 41116025Listed by: ELATION REAL ESTATE - New
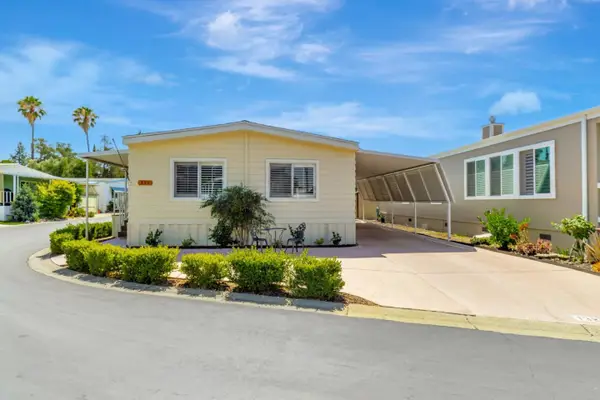 $199,000Active2 beds 2 baths1,248 sq. ft.
$199,000Active2 beds 2 baths1,248 sq. ft.3263 Vineyard #132, Pleasanton, CA 94566
MLS# ML82025480Listed by: ALLIANCE MANUFACTURED HOMES INC
