1960 Rheem, Pleasanton, CA 94588
Local realty services provided by:Better Homes and Gardens Real Estate Integrity Real Estate
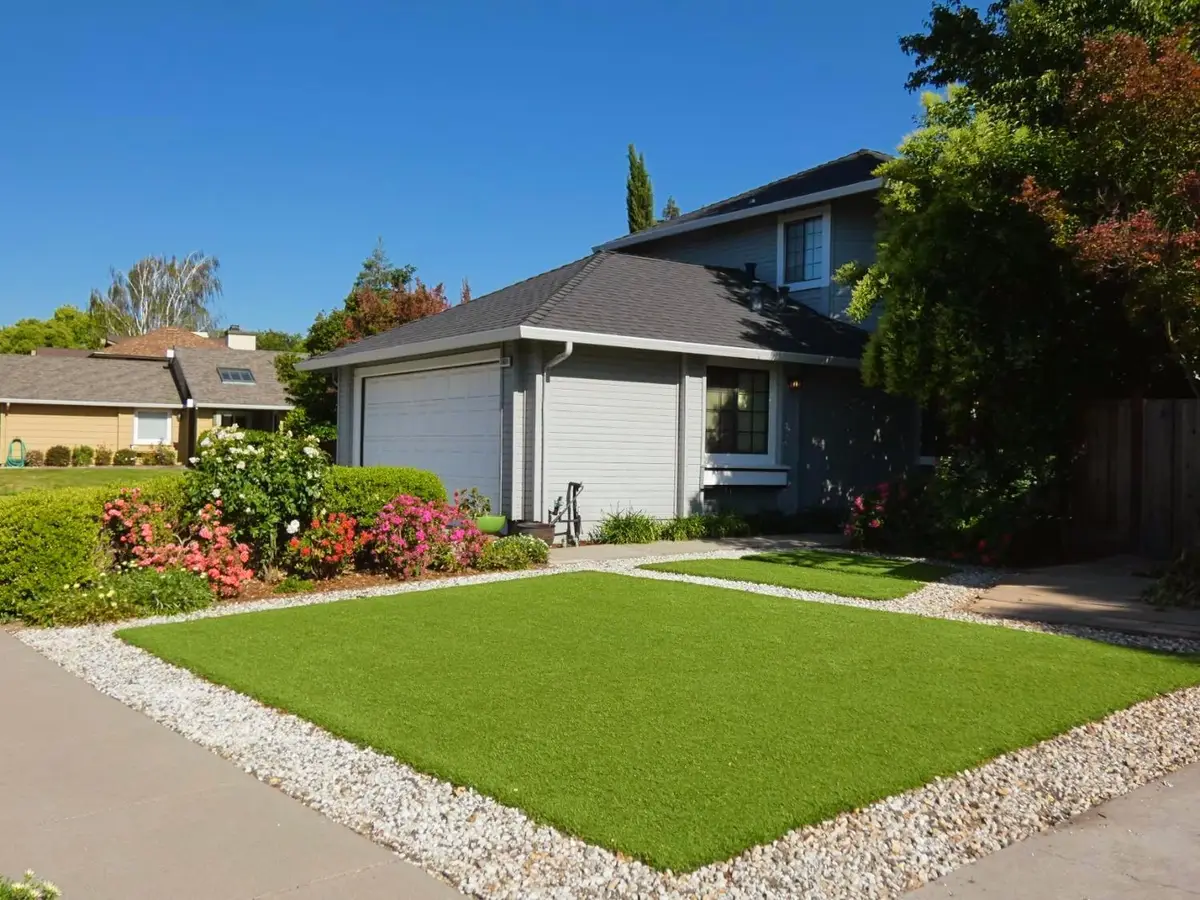
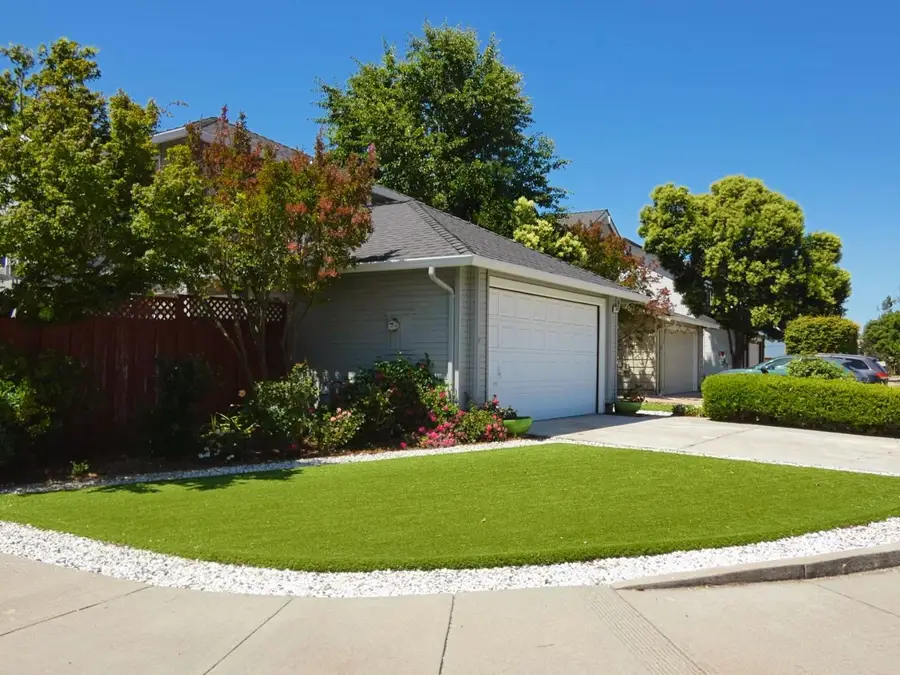
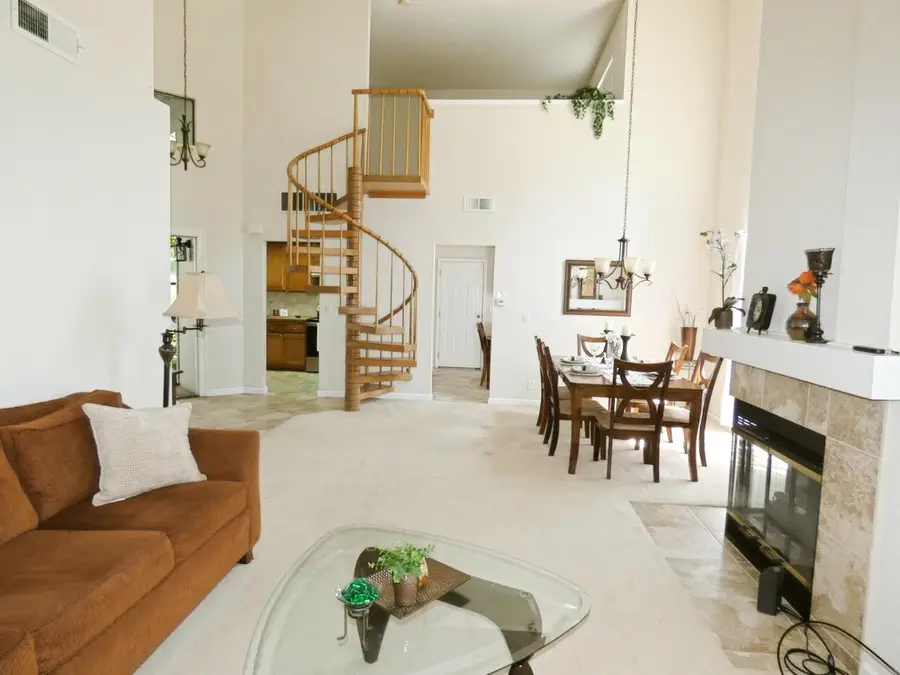
Listed by:kenneth ramos
Office:weichert, realtors-sierra pacific group
MLS#:225086886
Source:MFMLS
Price summary
- Price:$1,250,000
- Price per sq. ft.:$845.74
About this home
Step into timeless style and modern comfort at 1960 Rheem Drive where thoughtful design and curated finishes create a one of a kind living experience. This tastefully updated two bedroom plus versatile loft offers endless possibilities as a third bedroom, home office, or creative retreat. Situated on a desirable corner lot in one of Pleasanton's most sought after neighborhoods, this residence is filled with natural light and soaring ceilings. The inviting living room is anchored by a classic wood burning fireplace while a striking wooden spiral staircase leads to the expansive loft overlooking the space below. The chef's kitchen showcases gleaming granite countertops, stainless steel appliances, and custom cabinetry that blends beauty and function. Step outside to a private backyard sanctuary perfect for morning coffee or evening gatherings. This is California living reimagined where charm sophistication and comfort come together effortlessly.
Contact an agent
Home facts
- Year built:1985
- Listing Id #:225086886
- Added:30 day(s) ago
- Updated:August 16, 2025 at 02:44 PM
Rooms and interior
- Bedrooms:2
- Total bathrooms:2
- Full bathrooms:2
- Living area:1,478 sq. ft.
Heating and cooling
- Cooling:Central
- Heating:Central, Fireplace(s)
Structure and exterior
- Roof:Composition Shingle
- Year built:1985
- Building area:1,478 sq. ft.
- Lot area:0.13 Acres
Utilities
- Sewer:Public Sewer
Finances and disclosures
- Price:$1,250,000
- Price per sq. ft.:$845.74
New listings near 1960 Rheem
- Open Sun, 2 to 4pmNew
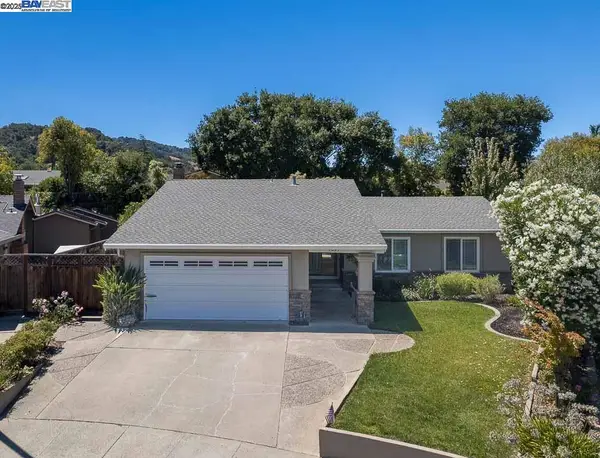 $1,549,000Active4 beds 2 baths1,560 sq. ft.
$1,549,000Active4 beds 2 baths1,560 sq. ft.7897 Meadowbrook Court, PLEASANTON, CA 94588
MLS# 41108423Listed by: ROCK & ASSOCIATES INC - Open Sun, 2 to 4pmNew
 $1,549,000Active4 beds 2 baths1,560 sq. ft.
$1,549,000Active4 beds 2 baths1,560 sq. ft.7897 Meadowbrook Court, Pleasanton, CA 94588
MLS# 41108423Listed by: ROCK & ASSOCIATES INC - New
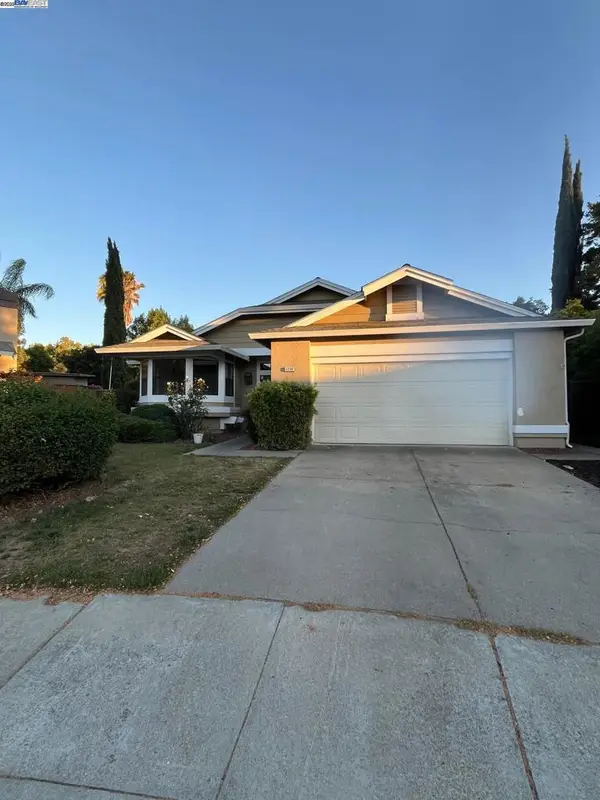 $1,300,000Active3 beds 2 baths1,567 sq. ft.
$1,300,000Active3 beds 2 baths1,567 sq. ft.1238 Orloff Dr, Pleasanton, CA 94566
MLS# 41108417Listed by: COMPASS - Open Sat, 1 to 4pmNew
 $1,500,000Active5 beds 3 baths2,727 sq. ft.
$1,500,000Active5 beds 3 baths2,727 sq. ft.1742 Beachwood Way, PLEASANTON, CA 94566
MLS# 41108264Listed by: KELLER WILLIAMS TRI-VALLEY - Open Sat, 1 to 3pmNew
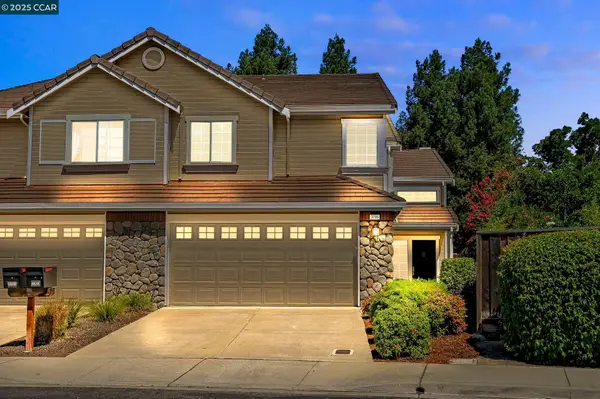 $1,399,000Active4 beds 3 baths2,337 sq. ft.
$1,399,000Active4 beds 3 baths2,337 sq. ft.3705 Rose Rock Cir, PLEASANTON, CA 94588
MLS# 41108255Listed by: KELLER WILLIAMS REALTY - Open Sat, 1 to 4pmNew
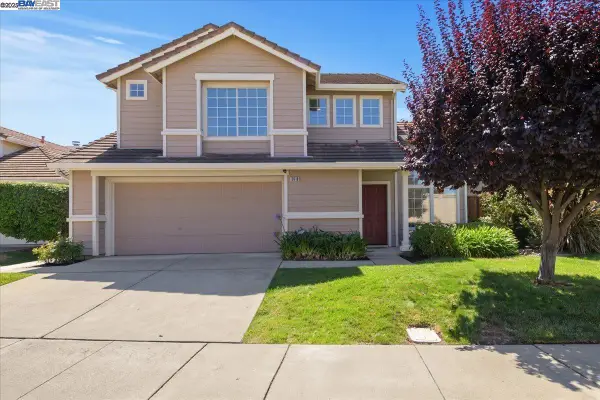 $1,149,800Active3 beds 3 baths1,458 sq. ft.
$1,149,800Active3 beds 3 baths1,458 sq. ft.3618 Reflections Dr, PLEASANTON, CA 94566
MLS# 41108161Listed by: COMPASS - Open Sat, 1 to 4pmNew
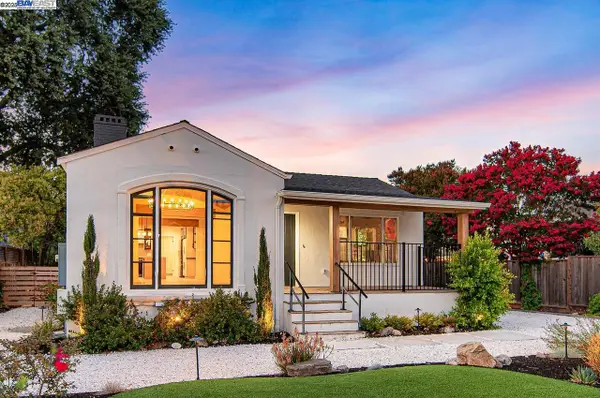 $3,198,000Active5 beds 3 baths3,440 sq. ft.
$3,198,000Active5 beds 3 baths3,440 sq. ft.4073 Stanley Blvd, PLEASANTON, CA 94566
MLS# 41107383Listed by: KELLER WILLIAMS TRI-VALLEY - New
 $1,995,000Active-- beds -- baths3,350 sq. ft.
$1,995,000Active-- beds -- baths3,350 sq. ft.3939 Vineyard Ave, Pleasanton, CA 94566
MLS# 41107678Listed by: KELLER WILLIAMS TRI-VALLEY - Open Sat, 1 to 4pmNew
 $850,000Active4 beds 3 baths1,474 sq. ft.
$850,000Active4 beds 3 baths1,474 sq. ft.3145 Tonopah Ct, PLEASANTON, CA 94588
MLS# 41108131Listed by: KELLER WILLIAMS TRI-VALLEY - New
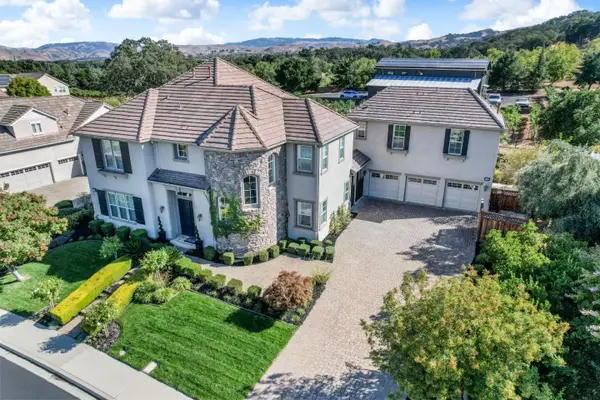 $3,649,000Active7 beds 6 baths4,984 sq. ft.
$3,649,000Active7 beds 6 baths4,984 sq. ft.1322 Montrose Place, Pleasanton, CA 94566
MLS# ML82018065Listed by: ALLIANT REAL ESTATE AND FINANCIAL SERVICES INC.
