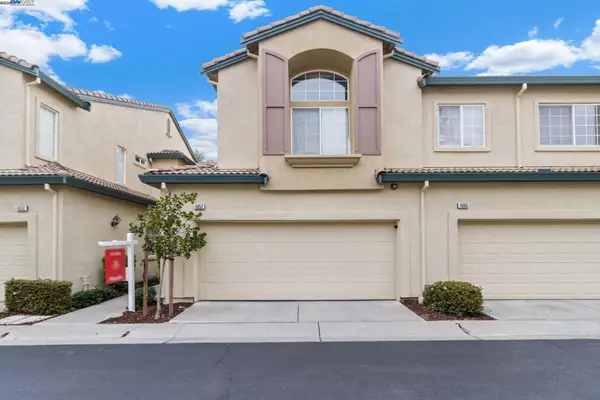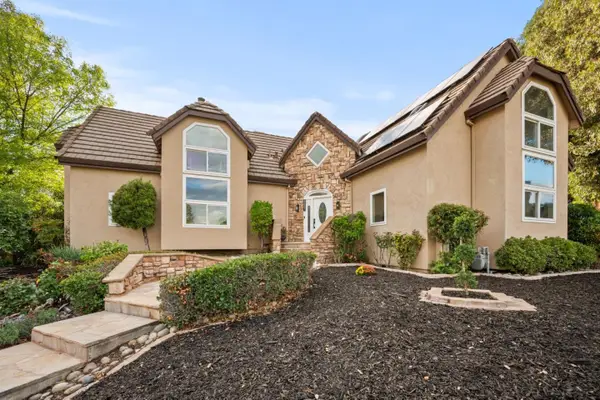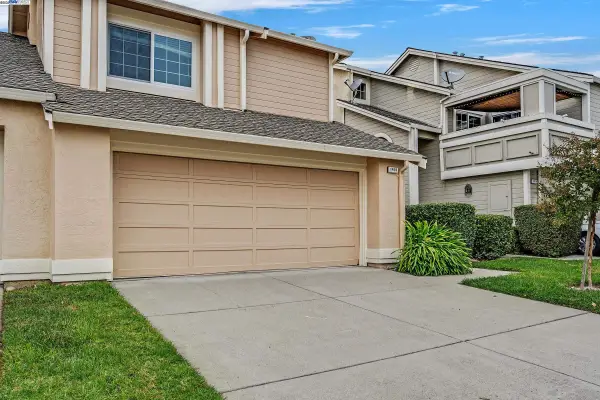4073 Stanley Blvd, Pleasanton, CA 94566
Local realty services provided by:Better Homes and Gardens Real Estate Royal & Associates
4073 Stanley Blvd,Pleasanton, CA 94566
$2,650,000
- 5 Beds
- 3 Baths
- 3,395 sq. ft.
- Single family
- Active
Listed by: liz venema
Office: keller williams tri-valley
MLS#:41113708
Source:CA_BRIDGEMLS
Price summary
- Price:$2,650,000
- Price per sq. ft.:$780.56
About this home
Completely updated in 2025, this 3,440 sq ft Downtown Pleasanton home includes a fully finished, attached ADU with private entrance and interior access—ideal for multi-generational living or rental income. Upstairs, the home showcases modern European design with open-concept living and high-end finishes, including a custom kitchen with quartz waterfall island, sleek black appliances, and a spacious primary suite with soaring ceilings, a linear fireplace, and French doors to the backyard. Two additional bedrooms share a stylish full bath, and a large utility room adds functionality. The lower-level ADU, built to current specs, features a full kitchen, dining and living areas, two bedrooms, a full bath, and in-unit laundry. Separate electrical meters and a shared HVAC system offer flexibility and efficiency. Outside, enjoy drought-tolerant landscaping, a three-hole putting green, and multiple areas to relax or entertain. Detached two-car garage with epoxy floors and modern glass door doubles as a flex space. Just blocks from downtown. OPEN HOUSE Saturday 1–4pm, Sunday 1-4pm.
Contact an agent
Home facts
- Year built:1940
- Listing ID #:41113708
- Added:92 day(s) ago
- Updated:November 15, 2025 at 05:21 PM
Rooms and interior
- Bedrooms:5
- Total bathrooms:3
- Full bathrooms:3
- Living area:3,395 sq. ft.
Heating and cooling
- Cooling:Ceiling Fan(s), Central Air
- Heating:Forced Air
Structure and exterior
- Roof:Shingle
- Year built:1940
- Building area:3,395 sq. ft.
- Lot area:0.2 Acres
Finances and disclosures
- Price:$2,650,000
- Price per sq. ft.:$780.56
New listings near 4073 Stanley Blvd
- New
 $899,000Active2 beds 3 baths1,316 sq. ft.
$899,000Active2 beds 3 baths1,316 sq. ft.4052 Ghiotti Ct, Pleasanton, CA 94588
MLS# 41117094Listed by: REDFIN - New
 $3,748,000Active8 beds 6 baths4,973 sq. ft.
$3,748,000Active8 beds 6 baths4,973 sq. ft.6607 Arlington Drive, Pleasanton, CA 94566
MLS# ML82027124Listed by: KW SANTA CLARA VALLEY INC  $310,000Pending3 beds 2 baths1,578 sq. ft.
$310,000Pending3 beds 2 baths1,578 sq. ft.3263 Vineyard Avenue #125, Pleasanton, CA 94566
MLS# 225135135Listed by: HOMESMART PV AND ASSOCIATES- New
 $1,399,000Active3 beds 2 baths1,679 sq. ft.
$1,399,000Active3 beds 2 baths1,679 sq. ft.5145 Springdale Ave, Pleasanton, CA 94588
MLS# 41117403Listed by: MERRILL SIGNATURE PROP - New
 $498,000Active2 beds 2 baths1,043 sq. ft.
$498,000Active2 beds 2 baths1,043 sq. ft.7875 Canyon Meadow Cir #C, Pleasanton, CA 94588
MLS# 41117313Listed by: DANIELLE PEEL, BROKER - New
 $998,000Active3 beds 2 baths1,372 sq. ft.
$998,000Active3 beds 2 baths1,372 sq. ft.6852 Massey Ct, Pleasanton, CA 94588
MLS# 41117300Listed by: KISMET REAL ESTATE - New
 $1,200,000Active3 beds 3 baths1,609 sq. ft.
$1,200,000Active3 beds 3 baths1,609 sq. ft.1410 Groth Cir, Pleasanton, CA 94566
MLS# 41116495Listed by: RE/MAX ACCORD - New
 $2,198,000Active4 beds 3 baths2,837 sq. ft.
$2,198,000Active4 beds 3 baths2,837 sq. ft.2947 Chardonnay Dr, Pleasanton, CA 94566
MLS# 41116991Listed by: COMPASS - New
 $2,848,000Active4 beds 3 baths2,718 sq. ft.
$2,848,000Active4 beds 3 baths2,718 sq. ft.653 Saint Mary St, Pleasanton, CA 94566
MLS# 41116902Listed by: INVESTMENT REAL ESTATE - New
 $1,495,000Active3 beds 3 baths1,830 sq. ft.
$1,495,000Active3 beds 3 baths1,830 sq. ft.297 Del Valle Ct, Pleasanton, CA 94566
MLS# 41116883Listed by: COMPASS
