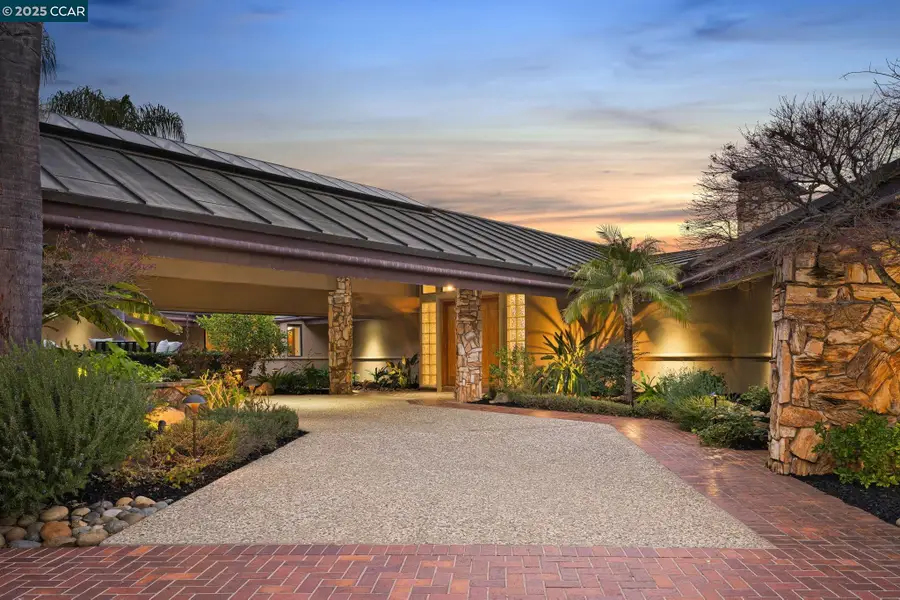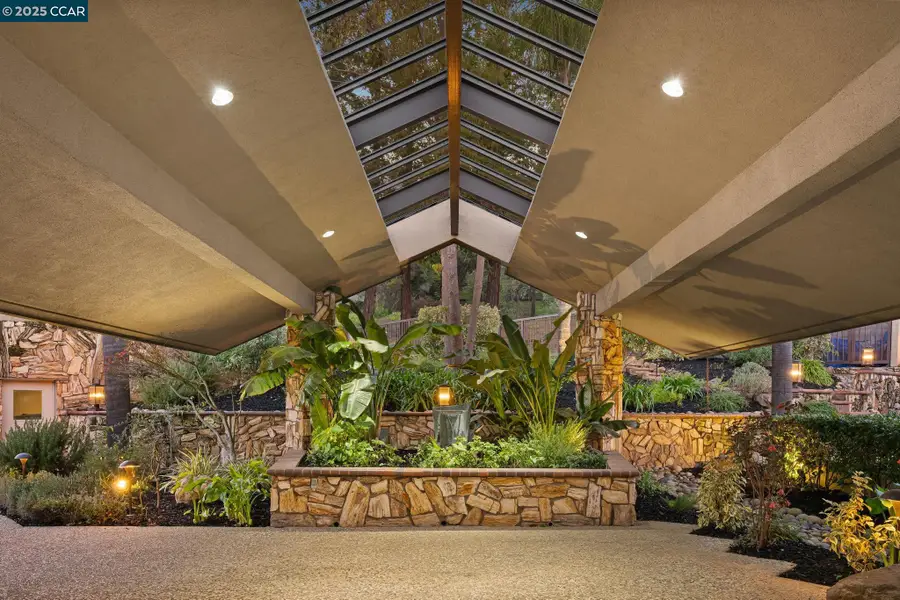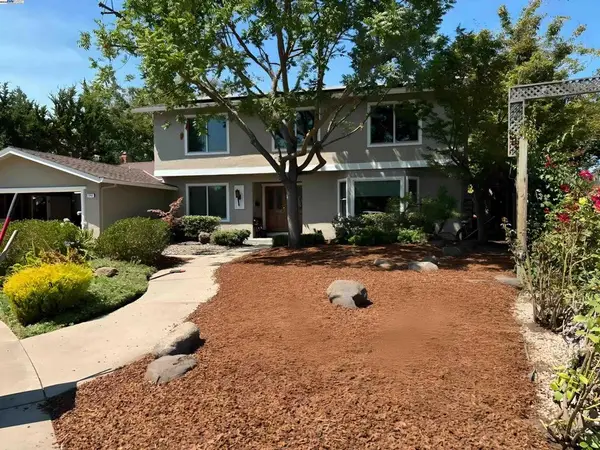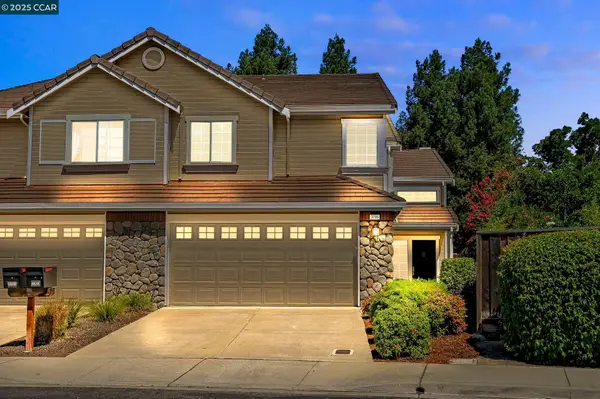21 Deer Oaks Ct, Pleasanton, CA 94588
Local realty services provided by:Better Homes and Gardens Real Estate Royal & Associates



Listed by:joujou chawla
Office:compass
MLS#:41099279
Source:CA_BRIDGEMLS
Price summary
- Price:$5,998,000
- Price per sq. ft.:$1,270.76
- Monthly HOA dues:$332
About this home
FIRST TIME ON MARKET. Magnificent panoramic views from Mt. Diablo to Mt. Hamilton, iconic architecture inspired by Frank Lloyd Wright designed by Beverley Thorne, landscape design by David Thorne in Pleasanton’s gated Deer Oaks. Single Level. 4720+/-SF. 1.3 acres. Richly stained millwork, natural stone flrs, soaring ceilings, wood-framed walls of view windows. Open,light-filled flrplan. Skylights. Porcelain tile/new carpet flrs. Fresh int. paint. Multiple French drs & sliders to outdr venues. 1,750 SF view terrace new resurfaced pebble tec pool,spa,patios,turf,gardens,hillside w/rm for vineyard,ADU. 4 bds. 4 bths. Elegant porte cochere entry. Custom double oak frnt dr. Great rm w/living & dining areas, custom frpl, wet bar w/granite counter. Executive wood-paneled office/library w/frpl, stone surround. New chef’s kitchen. Quartz counters/brkfst bar. Soft-close cabinets. Thermador frig, dual Bosch dishwashers & ovens, Dacor 6-burner cooktop, KitchenAid warming drwr, Ruvati sinks. Primary suite w/frpl, pool & pvt terrace access. Dual walk-in closets. En suite w/dual-sink vanity, jetted tub, walk-in shwr. 3-car garage. Gated paver driveway. Copper roof & gutters. Steel construction. Near historic downtown, top-rated schls, Livermore Valley Wine Country. Easy access to freeways.
Contact an agent
Home facts
- Year built:1990
- Listing Id #:41099279
- Added:76 day(s) ago
- Updated:August 15, 2025 at 02:32 PM
Rooms and interior
- Bedrooms:4
- Total bathrooms:4
- Full bathrooms:4
- Living area:4,720 sq. ft.
Heating and cooling
- Cooling:Central Air
- Heating:Fireplace(s), Natural Gas, Zoned
Structure and exterior
- Year built:1990
- Building area:4,720 sq. ft.
- Lot area:1.3 Acres
Finances and disclosures
- Price:$5,998,000
- Price per sq. ft.:$1,270.76
New listings near 21 Deer Oaks Ct
- New
 $1,500,000Active5 beds 3 baths2,727 sq. ft.
$1,500,000Active5 beds 3 baths2,727 sq. ft.1742 Beachwood Way, Pleasanton, CA 94566
MLS# 41108264Listed by: KELLER WILLIAMS TRI-VALLEY - New
 $1,399,000Active4 beds 3 baths2,337 sq. ft.
$1,399,000Active4 beds 3 baths2,337 sq. ft.3705 Rose Rock Cir, PLEASANTON, CA 94588
MLS# 41108255Listed by: KELLER WILLIAMS REALTY - New
 $3,198,000Active5 beds 3 baths3,440 sq. ft.
$3,198,000Active5 beds 3 baths3,440 sq. ft.4073 Stanley Blvd, Pleasanton, CA 94566
MLS# 41107383Listed by: KELLER WILLIAMS TRI-VALLEY - New
 $1,149,800Active3 beds 3 baths1,458 sq. ft.
$1,149,800Active3 beds 3 baths1,458 sq. ft.3618 Reflections Dr, Pleasanton, CA 94566
MLS# 41108161Listed by: COMPASS - New
 $1,995,000Active-- beds -- baths3,350 sq. ft.
$1,995,000Active-- beds -- baths3,350 sq. ft.3939 Vineyard Ave, Pleasanton, CA 94566
MLS# 41107678Listed by: KELLER WILLIAMS TRI-VALLEY - New
 $1,598,000Active4 beds 2 baths1,688 sq. ft.
$1,598,000Active4 beds 2 baths1,688 sq. ft.3671 Platt Ct, Pleasanton, CA 94588
MLS# 41107490Listed by: ARRIVE REAL ESTATE - New
 $850,000Active4 beds 3 baths1,474 sq. ft.
$850,000Active4 beds 3 baths1,474 sq. ft.3145 Tonopah Ct, Pleasanton, CA 94588
MLS# 41108131Listed by: KELLER WILLIAMS TRI-VALLEY - New
 $3,649,000Active7 beds 6 baths4,984 sq. ft.
$3,649,000Active7 beds 6 baths4,984 sq. ft.1322 Montrose Place, Pleasanton, CA 94566
MLS# ML82018065Listed by: ALLIANT REAL ESTATE AND FINANCIAL SERVICES INC. - New
 $849,888Active2 beds 2 baths1,064 sq. ft.
$849,888Active2 beds 2 baths1,064 sq. ft.4091 Nice Court, Pleasanton, CA 94588
MLS# ML82018025Listed by: KELLER WILLIAMS REALTY-SILICON VALLEY - New
 $675,000Active3 beds 3 baths1,202 sq. ft.
$675,000Active3 beds 3 baths1,202 sq. ft.744 Palomino Dr, Pleasanton, CA 94566
MLS# 41108073Listed by: COMPASS
