2859 El Capitan Dr, Pleasanton, CA 94566
Local realty services provided by:Better Homes and Gardens Real Estate Royal & Associates
Listed by:girish bangalore
Office:intero real estate services
MLS#:41103698
Source:CA_BRIDGEMLS
Price summary
- Price:$1,199,999
- Price per sq. ft.:$975.61
- Monthly HOA dues:$60
About this home
Welcome to 2859 El Capitan Dr (West facing Main door), a beautifully updated single-story home in the heart of Pleasanton’s sought-after Shadow Cliffs neighborhood. This 3-bed, 2-bath home features fresh paint, updated lighting, refinished flooring, and a modern open layout. The remodeled kitchen offers granite countertops, a farmhouse sink, and modern appliances. Bathrooms have been tastefully upgraded with designer finishes, and the private backyard is perfect for relaxing or entertaining. Located minutes from top-rated Pleasanton schools, downtown, Shadow Cliffs Regional Park, and major commuter routes including BART, I-580, and I-680. Enjoy the lifestyle Pleasanton is known for—tranquil neighborhoods, scenic parks and trails, and a vibrant community feel. Move-in ready and full of charm, this home offers the perfect blend of comfort, style, and location. Don’t miss your chance to own this Pleasanton gem—schedule your tour today!
Contact an agent
Home facts
- Year built:1988
- Listing ID #:41103698
- Added:80 day(s) ago
- Updated:September 29, 2025 at 04:53 PM
Rooms and interior
- Bedrooms:3
- Total bathrooms:2
- Full bathrooms:2
- Living area:1,230 sq. ft.
Heating and cooling
- Heating:Fireplace(s), Forced Air, Natural Gas
Structure and exterior
- Year built:1988
- Building area:1,230 sq. ft.
- Lot area:0.09 Acres
Finances and disclosures
- Price:$1,199,999
- Price per sq. ft.:$975.61
New listings near 2859 El Capitan Dr
- New
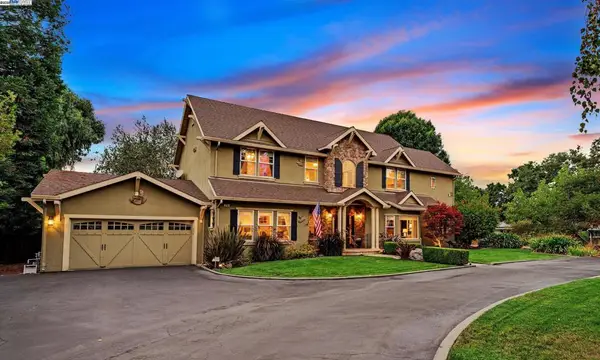 $3,398,000Active5 beds 4 baths4,290 sq. ft.
$3,398,000Active5 beds 4 baths4,290 sq. ft.6745 Alisal Street, Pleasanton, CA 94566
MLS# 41112906Listed by: ELATION REAL ESTATE 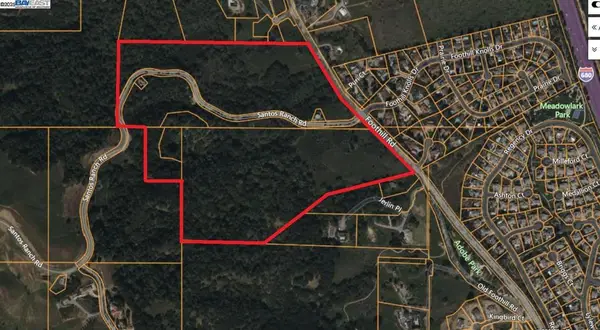 $2,400,000Pending41.99 Acres
$2,400,000Pending41.99 Acres3984 Foothill Rd, Pleasanton, CA 94588
MLS# 41112898Listed by: REAL ESTATE EBROKER INC- New
 $649,000Active3 beds 2 baths1,257 sq. ft.
$649,000Active3 beds 2 baths1,257 sq. ft.7875 Canyon Meadow Cir #G, Pleasanton, CA 94588
MLS# 41112397Listed by: COLDWELL BANKER - New
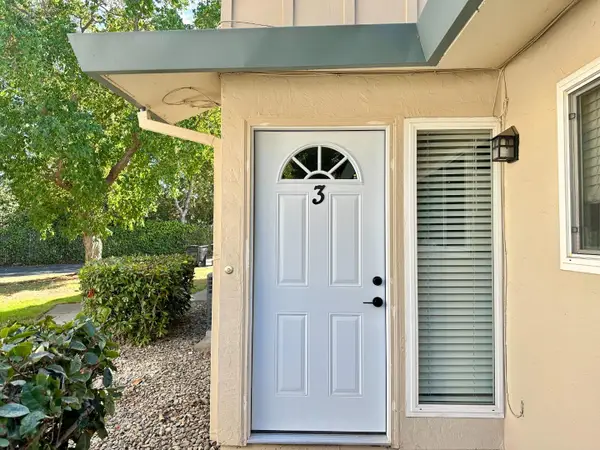 $549,888Active2 beds 1 baths903 sq. ft.
$549,888Active2 beds 1 baths903 sq. ft.2122 Arroyo Court #3, Pleasanton, CA 94588
MLS# ML82022985Listed by: FIRST METRO INVESTMENTS - New
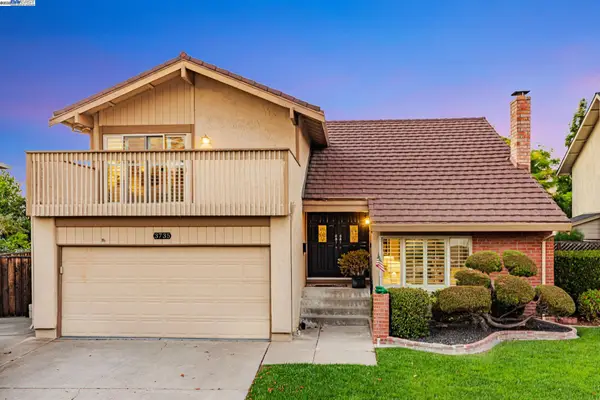 $1,488,000Active4 beds 3 baths1,989 sq. ft.
$1,488,000Active4 beds 3 baths1,989 sq. ft.3735 Oak Brook Ct, Pleasanton, CA 94588
MLS# 41107980Listed by: COLDWELL BANKER REALTY - New
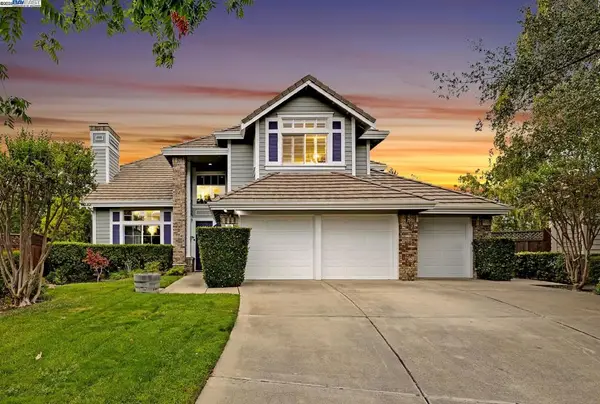 $2,498,000Active4 beds 3 baths2,806 sq. ft.
$2,498,000Active4 beds 3 baths2,806 sq. ft.488 Montori Ct, Pleasanton, CA 94566
MLS# 41112879Listed by: ELATION REAL ESTATE - New
 $850,000Active3 beds 3 baths1,490 sq. ft.
$850,000Active3 beds 3 baths1,490 sq. ft.2147 Rheem Dr, PLEASANTON, CA 94588
MLS# 41112758Listed by: KELLER WILLIAMS TRI-VALLEY - New
 $3,695,000Active5 beds 4 baths4,027 sq. ft.
$3,695,000Active5 beds 4 baths4,027 sq. ft.641 Varese Ct, Pleasanton, CA 94566
MLS# 41110788Listed by: KELLER WILLIAMS TRI-VALLEY - New
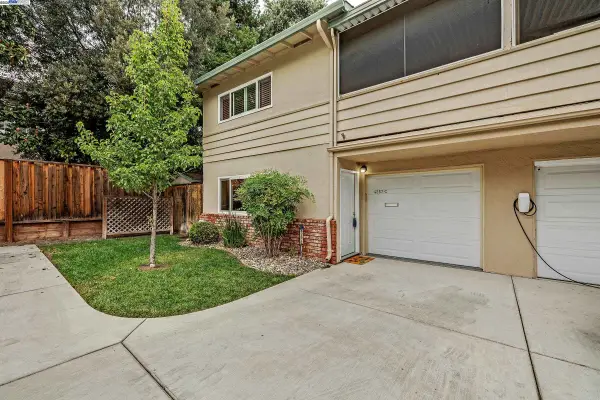 $639,950Active2 beds 2 baths936 sq. ft.
$639,950Active2 beds 2 baths936 sq. ft.4267 Pleasanton Ave #c #C, Pleasanton, CA 94566
MLS# 41112714Listed by: LEGACY REAL ESTATE & ASSOC. - New
 $1,599,888Active4 beds 2 baths1,956 sq. ft.
$1,599,888Active4 beds 2 baths1,956 sq. ft.3186 Berkshire Ct, PLEASANTON, CA 94588
MLS# 41112608Listed by: PARK46 REAL ESTATE
