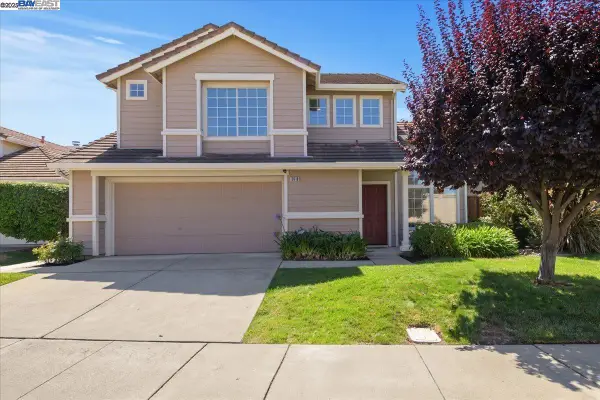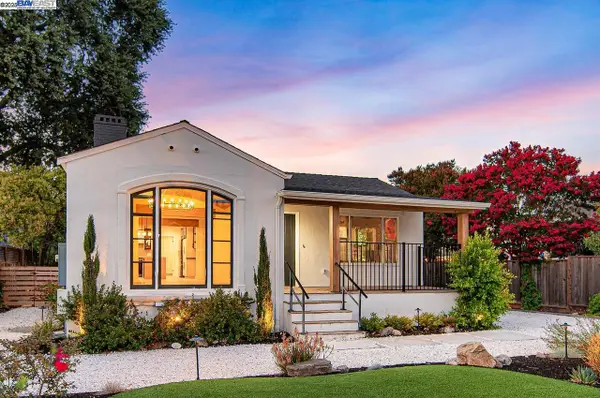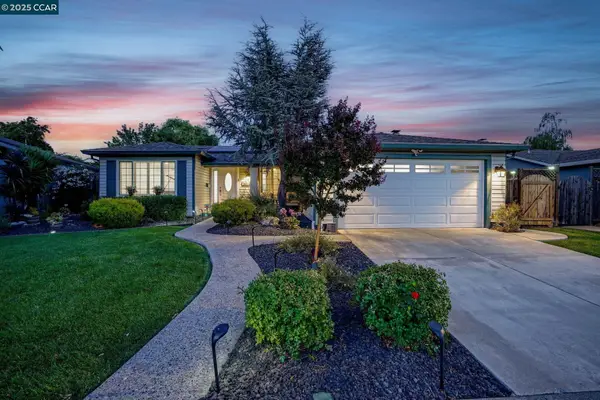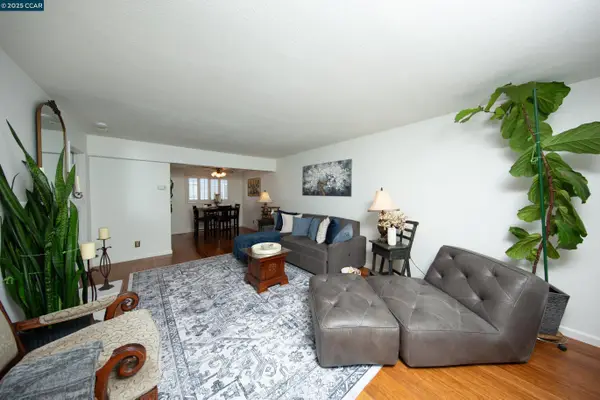3231 Vineyard Ave., #102 #102, Pleasanton, CA 94566
Local realty services provided by:Better Homes and Gardens Real Estate Reliance Partners



Listed by:eva deagen
Office:re/max accord
MLS#:41103051
Source:CAMAXMLS
Price summary
- Price:$219,000
- Price per sq. ft.:$152.08
About this home
Extensively remodeled Mobile Home with backyard! Gorgeous Golden West model w/approx. 1440 sqft. living space, plus enclosed 100 sqft. sunroom and backyard! Enjoy resort style living in this spacious, remodeled and upgraded, two bedroom, two full bath home. Great floor plan, modern décor, lots of windows with 2” blinds, 6-panel interior doors. Beautiful, newer kitchen featuring white cabinets, granite counter tops and tile back splash. Stainless steel appliances double-sided Samsung refrigerator w/ice maker/dispenser, gas stove, deep single basin sink and island. Living/dining room combo with lots of windows. Family/TV room with two ceiling fans, open to kitchen. With full-lite blinds glass door leading to enclosed sunroom. Spacious master bedroom with ceiling fan, walk-in closet with built-in shelving, two window. Adjoining master bath w/dual-sink vanity, large linen cabinets, comfort height toilet and walk-in shower. Additional bedroom with large window and good-sized closets with mirrored sliding doors. Hall bath with sink vanity, walk-in shower and window. Covert carport and outside sitting area, 10x10 storage shed and beautiful backyard area surrounded by redwood trees and access to walking trail.
Contact an agent
Home facts
- Listing Id #:41103051
- Added:48 day(s) ago
- Updated:August 15, 2025 at 01:23 PM
Rooms and interior
- Bedrooms:2
- Total bathrooms:2
- Full bathrooms:2
- Living area:1,440 sq. ft.
Heating and cooling
- Cooling:Ceiling Fan(s), Central Air
- Heating:Forced Air
Structure and exterior
- Roof:Composition Shingles
- Building area:1,440 sq. ft.
Finances and disclosures
- Price:$219,000
- Price per sq. ft.:$152.08
New listings near 3231 Vineyard Ave., #102 #102
- New
 $1,399,000Active4 beds 3 baths2,337 sq. ft.
$1,399,000Active4 beds 3 baths2,337 sq. ft.3705 Rose Rock Cir, Pleasanton, CA 94588
MLS# 41108255Listed by: KELLER WILLIAMS REALTY - Open Fri, 5 to 7pmNew
 $1,149,800Active3 beds 3 baths1,458 sq. ft.
$1,149,800Active3 beds 3 baths1,458 sq. ft.3618 Reflections Dr, PLEASANTON, CA 94566
MLS# 41108161Listed by: COMPASS - Open Fri, 10am to 1pmNew
 $3,198,000Active5 beds 3 baths3,440 sq. ft.
$3,198,000Active5 beds 3 baths3,440 sq. ft.4073 Stanley Blvd, PLEASANTON, CA 94566
MLS# 41107383Listed by: KELLER WILLIAMS TRI-VALLEY - New
 $1,995,000Active-- beds -- baths3,350 sq. ft.
$1,995,000Active-- beds -- baths3,350 sq. ft.3939 Vineyard Ave, Pleasanton, CA 94566
MLS# 41107678Listed by: KELLER WILLIAMS TRI-VALLEY - Open Sat, 1 to 4pmNew
 $850,000Active4 beds 3 baths1,474 sq. ft.
$850,000Active4 beds 3 baths1,474 sq. ft.3145 Tonopah Ct, PLEASANTON, CA 94588
MLS# 41108131Listed by: KELLER WILLIAMS TRI-VALLEY - Open Sat, 1 to 4pmNew
 $1,598,000Active4 beds 2 baths1,688 sq. ft.
$1,598,000Active4 beds 2 baths1,688 sq. ft.3671 Platt Ct, PLEASANTON, CA 94588
MLS# 41107490Listed by: ARRIVE REAL ESTATE - New
 $3,649,000Active7 beds 6 baths4,984 sq. ft.
$3,649,000Active7 beds 6 baths4,984 sq. ft.1322 Montrose Place, PLEASANTON, CA 94566
MLS# 82018065Listed by: ALLIANT REAL ESTATE AND FINANCIAL SERVICES INC. - Open Fri, 10am to 1pmNew
 $849,888Active2 beds 2 baths1,064 sq. ft.
$849,888Active2 beds 2 baths1,064 sq. ft.4091 Nice Court, PLEASANTON, CA 94588
MLS# 82018025Listed by: KELLER WILLIAMS REALTY-SILICON VALLEY - Open Sun, 1 to 4pmNew
 $675,000Active3 beds 3 baths1,202 sq. ft.
$675,000Active3 beds 3 baths1,202 sq. ft.744 Palomino Dr, PLEASANTON, CA 94566
MLS# 41108073Listed by: COMPASS - New
 $1,628,000Active3 beds 2 baths1,881 sq. ft.
$1,628,000Active3 beds 2 baths1,881 sq. ft.3470 Vermont Pl, Pleasanton, CA 94588
MLS# 41108030Listed by: COLDWELL BANKER REALTY
