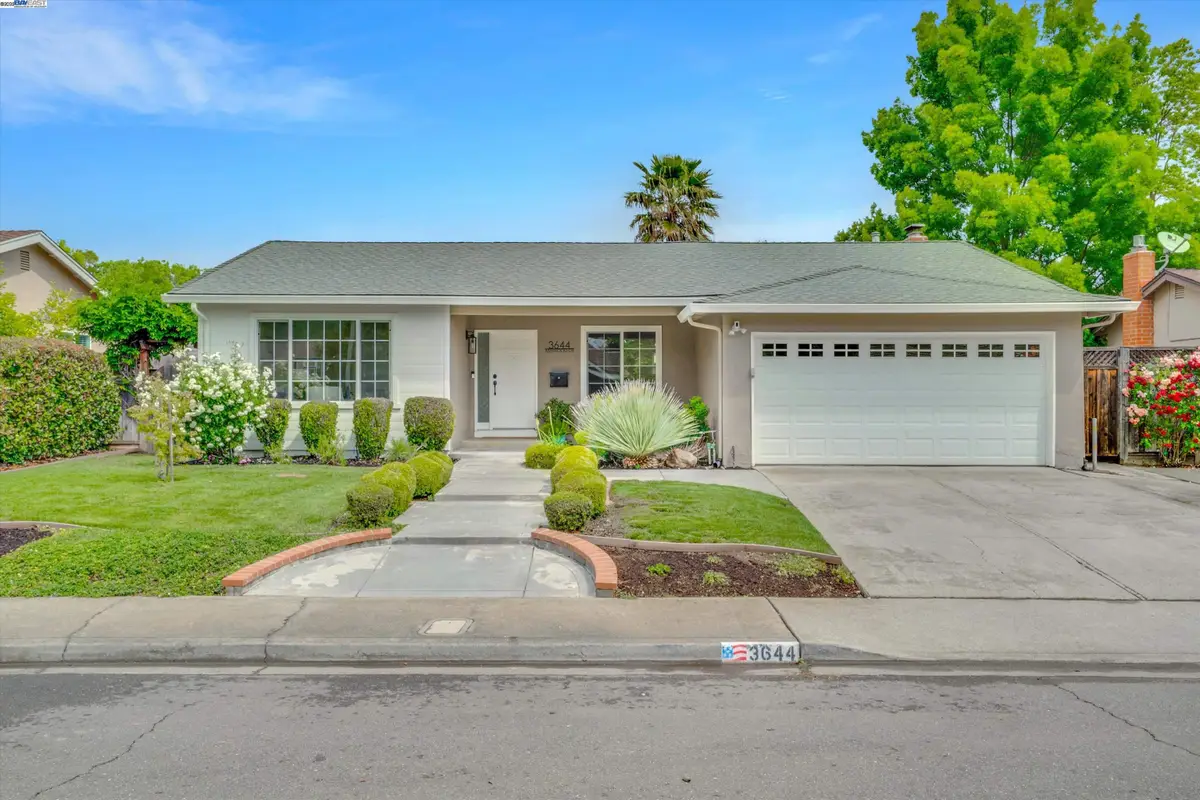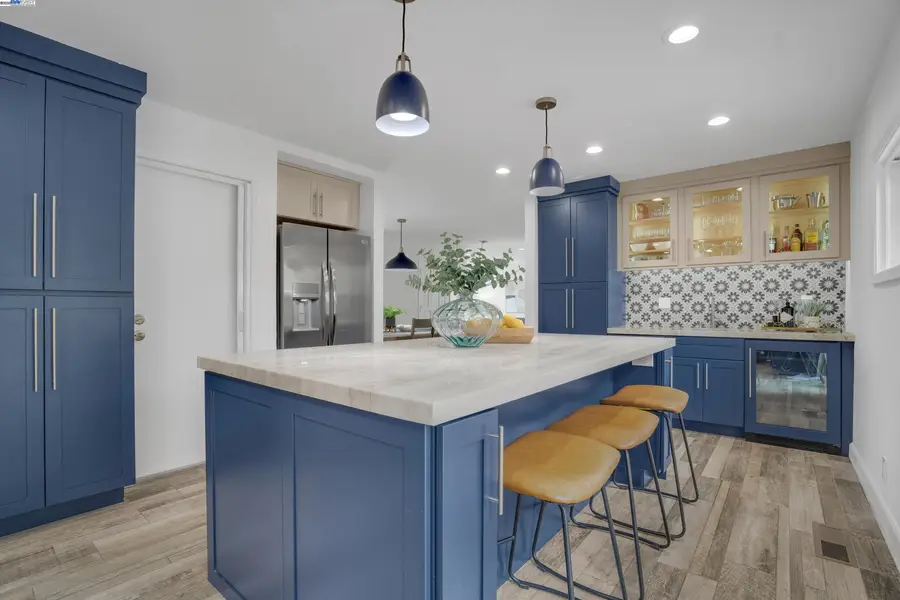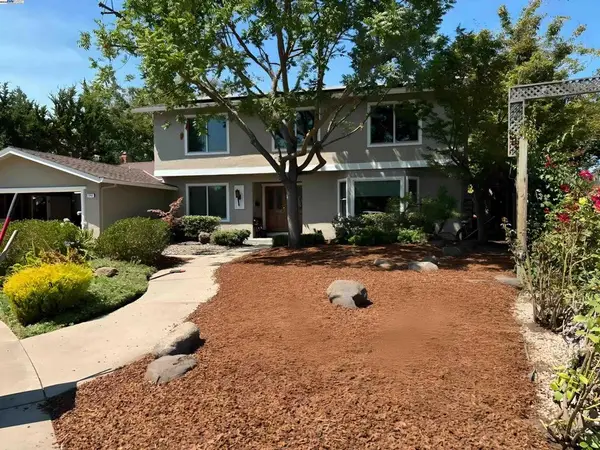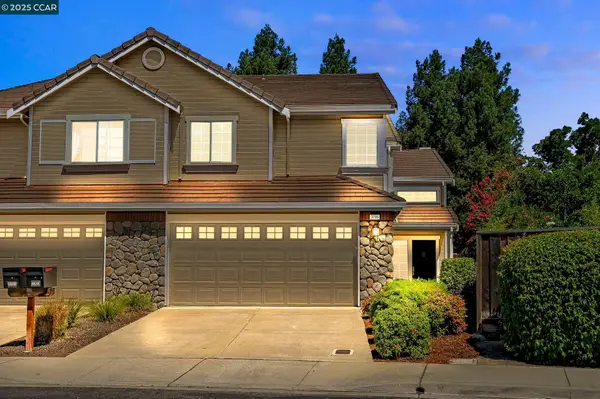3644 Ashwood Drive, Pleasanton, CA 94588
Local realty services provided by:Better Homes and Gardens Real Estate Royal & Associates



3644 Ashwood Drive,Pleasanton, CA 94588
$1,638,000
- 4 Beds
- 2 Baths
- 1,519 sq. ft.
- Single family
- Active
Listed by:adam shoop
Office:lpt realty, inc
MLS#:41104119
Source:CA_BRIDGEMLS
Price summary
- Price:$1,638,000
- Price per sq. ft.:$1,078.34
About this home
Stunning Turnkey Westside Pleasanton Home – $250K in Recent Upgrades Located in one of Pleasanton’s most desirable neighborhoods and just a short walk to top-rated Foothill High, this extensively upgraded home offers elevated living throughout. The chef’s kitchen features quartzite countertops, a Bertazzoni dual-fuel range, and a large 6-seat island—perfect for gatherings. Additional features include recessed cabinet lighting, a wet bar sink, wine fridge, and under-counter prep fridge. Spacious living areas shine with new interior doors, trim, closet doors, LED lighting, and fresh paint. Both bathrooms have been tastefully remodeled. Enjoy Foothill views from the front patio, then unwind in the private backyard with a custom herringbone brick patio, pergola with café lights, built-in speakers, raised garden beds, and mature apple, almond, and lemon trees. Modern systems, luxury finishes, and a prime location near parks, Pleasanton Ridge trails, and top-rated schools. Commute-friendly: close to 580/680, BART, and ACE Train. Don’t miss this one!
Contact an agent
Home facts
- Year built:1971
- Listing Id #:41104119
- Added:36 day(s) ago
- Updated:August 15, 2025 at 02:33 PM
Rooms and interior
- Bedrooms:4
- Total bathrooms:2
- Full bathrooms:2
- Living area:1,519 sq. ft.
Heating and cooling
- Cooling:Central Air
- Heating:Forced Air
Structure and exterior
- Roof:Shingle
- Year built:1971
- Building area:1,519 sq. ft.
- Lot area:0.16 Acres
Finances and disclosures
- Price:$1,638,000
- Price per sq. ft.:$1,078.34
New listings near 3644 Ashwood Drive
- New
 $1,500,000Active5 beds 3 baths2,727 sq. ft.
$1,500,000Active5 beds 3 baths2,727 sq. ft.1742 Beachwood Way, Pleasanton, CA 94566
MLS# 41108264Listed by: KELLER WILLIAMS TRI-VALLEY - New
 $1,399,000Active4 beds 3 baths2,337 sq. ft.
$1,399,000Active4 beds 3 baths2,337 sq. ft.3705 Rose Rock Cir, PLEASANTON, CA 94588
MLS# 41108255Listed by: KELLER WILLIAMS REALTY - New
 $3,198,000Active5 beds 3 baths3,440 sq. ft.
$3,198,000Active5 beds 3 baths3,440 sq. ft.4073 Stanley Blvd, Pleasanton, CA 94566
MLS# 41107383Listed by: KELLER WILLIAMS TRI-VALLEY - New
 $1,149,800Active3 beds 3 baths1,458 sq. ft.
$1,149,800Active3 beds 3 baths1,458 sq. ft.3618 Reflections Dr, Pleasanton, CA 94566
MLS# 41108161Listed by: COMPASS - New
 $1,995,000Active-- beds -- baths3,350 sq. ft.
$1,995,000Active-- beds -- baths3,350 sq. ft.3939 Vineyard Ave, Pleasanton, CA 94566
MLS# 41107678Listed by: KELLER WILLIAMS TRI-VALLEY - New
 $1,598,000Active4 beds 2 baths1,688 sq. ft.
$1,598,000Active4 beds 2 baths1,688 sq. ft.3671 Platt Ct, Pleasanton, CA 94588
MLS# 41107490Listed by: ARRIVE REAL ESTATE - New
 $850,000Active4 beds 3 baths1,474 sq. ft.
$850,000Active4 beds 3 baths1,474 sq. ft.3145 Tonopah Ct, Pleasanton, CA 94588
MLS# 41108131Listed by: KELLER WILLIAMS TRI-VALLEY - New
 $3,649,000Active7 beds 6 baths4,984 sq. ft.
$3,649,000Active7 beds 6 baths4,984 sq. ft.1322 Montrose Place, Pleasanton, CA 94566
MLS# ML82018065Listed by: ALLIANT REAL ESTATE AND FINANCIAL SERVICES INC. - New
 $849,888Active2 beds 2 baths1,064 sq. ft.
$849,888Active2 beds 2 baths1,064 sq. ft.4091 Nice Court, Pleasanton, CA 94588
MLS# ML82018025Listed by: KELLER WILLIAMS REALTY-SILICON VALLEY - New
 $675,000Active3 beds 3 baths1,202 sq. ft.
$675,000Active3 beds 3 baths1,202 sq. ft.744 Palomino Dr, Pleasanton, CA 94566
MLS# 41108073Listed by: COMPASS
