444 Cabonia Ct, Pleasanton, CA 94566
Local realty services provided by:Better Homes and Gardens Real Estate Lakeview Realty
444 Cabonia Ct,Pleasanton, CA 94566
$1,900,000
- 4 Beds
- 3 Baths
- 2,296 sq. ft.
- Single family
- Pending
Listed by: deanna armario, brianna armario
Office: keller williams tri-valley
MLS#:41111286
Source:CRMLS
Price summary
- Price:$1,900,000
- Price per sq. ft.:$827.53
- Monthly HOA dues:$295
About this home
Great new price!! Open Saturday and Sunday. East facing home Located in the Ruby Hill gated community, this home offers refined living with convenient access to top rated schools, parks, and nearby amenities. This 4 bedroom, 2.5 bath home welcomes you with beautifully maintained landscaping inviting curb appeal, and a spacious 3 car garage. Inside, enjoy a formal living room with a fireplace, a dining room, a cozy family room with a second fireplace. The kitchen is the heart of the home, featuring quartz countertops, stainless steel appliances, warm wood cabinets, and a breakfast island with built in wine shelves, perfect for everyday meals and entertaining. The primary bedroom offers new carpets and direct access to the backyard and features a spa like bathroom with a quartz finished stall shower, a luxurious soaking tub, and dual sinks. Step outside to a beautifully landscaped backyard sanctuary, complete with well maintained plants, blooming flowers, a serene garden perfect for relaxing or entertaining.
Contact an agent
Home facts
- Year built:1996
- Listing ID #:41111286
- Added:98 day(s) ago
- Updated:November 20, 2025 at 08:43 AM
Rooms and interior
- Bedrooms:4
- Total bathrooms:3
- Full bathrooms:2
- Half bathrooms:1
- Living area:2,296 sq. ft.
Heating and cooling
- Cooling:Central Air
- Heating:Forced Air
Structure and exterior
- Roof:Tile
- Year built:1996
- Building area:2,296 sq. ft.
- Lot area:0.2 Acres
Utilities
- Water:Private
- Sewer:Private Sewer
Finances and disclosures
- Price:$1,900,000
- Price per sq. ft.:$827.53
New listings near 444 Cabonia Ct
- New
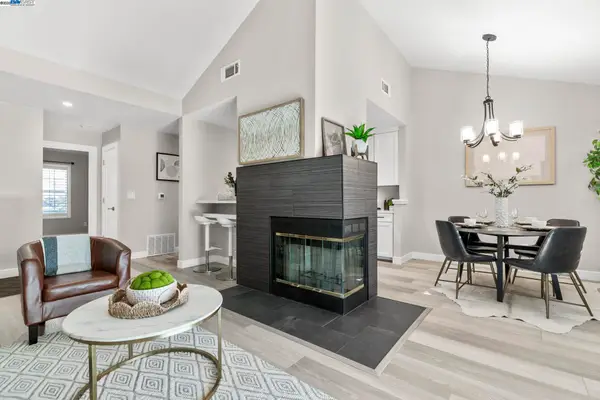 $424,900Active1 beds 1 baths790 sq. ft.
$424,900Active1 beds 1 baths790 sq. ft.8170 Mountain View Dr #F, Pleasanton, CA 94588
MLS# 41117629Listed by: COLDWELL BANKER REALTY - Open Sat, 1 to 4pmNew
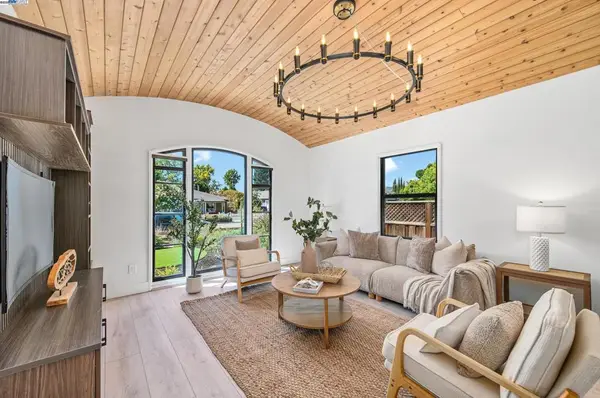 $2,499,000Active5 beds 3 baths3,395 sq. ft.
$2,499,000Active5 beds 3 baths3,395 sq. ft.4073 Stanley Blvd, Pleasanton, CA 94566
MLS# 41117673Listed by: KELLER WILLIAMS TRI-VALLEY - Open Sat, 1 to 4pmNew
 $2,499,000Active5 beds 3 baths3,395 sq. ft.
$2,499,000Active5 beds 3 baths3,395 sq. ft.4073 Stanley Blvd, Pleasanton, CA 94566
MLS# 41117673Listed by: KELLER WILLIAMS TRI-VALLEY - New
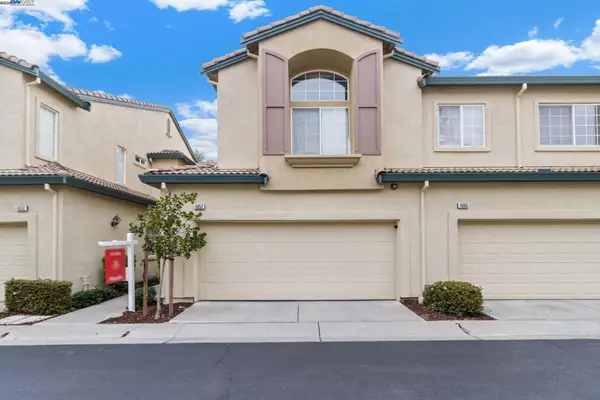 $899,000Active2 beds 3 baths1,316 sq. ft.
$899,000Active2 beds 3 baths1,316 sq. ft.4052 Ghiotti Ct, Pleasanton, CA 94588
MLS# 41117094Listed by: REDFIN - New
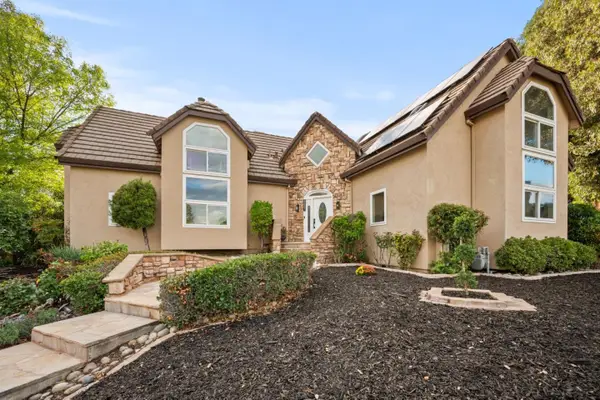 $3,748,000Active8 beds 6 baths4,973 sq. ft.
$3,748,000Active8 beds 6 baths4,973 sq. ft.6607 Arlington Drive, Pleasanton, CA 94566
MLS# ML82027124Listed by: KW SANTA CLARA VALLEY INC  $310,000Pending3 beds 2 baths1,578 sq. ft.
$310,000Pending3 beds 2 baths1,578 sq. ft.3263 Vineyard Avenue #125, Pleasanton, CA 94566
MLS# 225135135Listed by: HOMESMART PV AND ASSOCIATES- Open Sat, 2 to 4pmNew
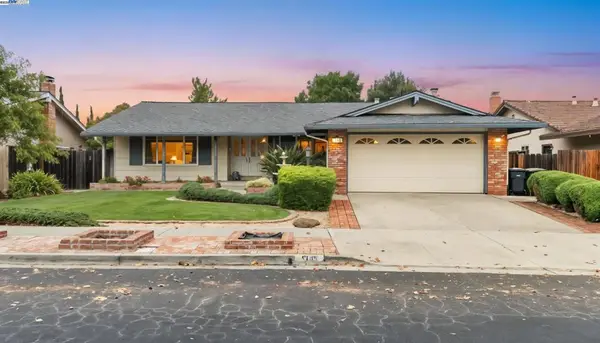 $1,399,000Active3 beds 2 baths1,679 sq. ft.
$1,399,000Active3 beds 2 baths1,679 sq. ft.5145 Springdale Ave, Pleasanton, CA 94588
MLS# 41117403Listed by: MERRILL SIGNATURE PROP  $498,000Pending2 beds 2 baths1,043 sq. ft.
$498,000Pending2 beds 2 baths1,043 sq. ft.7875 Canyon Meadow Cir #C, Pleasanton, CA 94588
MLS# 41117313Listed by: DANIELLE PEEL, BROKER- New
 $998,000Active3 beds 2 baths1,372 sq. ft.
$998,000Active3 beds 2 baths1,372 sq. ft.6852 Massey Ct, Pleasanton, CA 94588
MLS# 41117300Listed by: KISMET REAL ESTATE - New
 $1,200,000Active3 beds 3 baths1,609 sq. ft.
$1,200,000Active3 beds 3 baths1,609 sq. ft.1410 Groth Cir, PLEASANTON, CA 94566
MLS# 41116495Listed by: RE/MAX ACCORD
