4645 Helpert Ct, Pleasanton, CA 94588
Local realty services provided by:Better Homes and Gardens Real Estate Royal & Associates
4645 Helpert Ct,Pleasanton, CA 94588
$1,050,000
- 4 Beds
- 2 Baths
- 1,489 sq. ft.
- Single family
- Active
Listed by:ralph hurtado
Office:exp realty of california
MLS#:41113238
Source:CAMAXMLS
Price summary
- Price:$1,050,000
- Price per sq. ft.:$705.17
About this home
Ranch-Style Home in Pleasanton’s Val Vista Neighborhood Welcome to this 4-bedroom, 2-bath ranch home offering 1,489 sq. ft. of single level living on a quiet court in the desirable Val Vista neighborhood of Pleasanton. The interior features a bright living space with skylights and a cozy fireplace, A/C, plus a functional kitchen with tile counters and plenty of potential for customization. This home offers a fantastic layout ready for a personal touch. Outside, the 6,200 sq. ft. lot includes a deck for outdoor gatherings, citrus trees, and side yard access for added convenience. With its prime location—walking distance to Donlon Elementary and Val Vista Park, and close to BART, Costco, dining, and freeway access (I-680 & I-580)—this property offers the chance to create your dream home in one of Pleasanton’s most sought-after neighborhoods. Open House 10/4th & 10/5th 2-4pm.
Contact an agent
Home facts
- Year built:1968
- Listing ID #:41113238
- Added:1 day(s) ago
- Updated:October 01, 2025 at 01:55 AM
Rooms and interior
- Bedrooms:4
- Total bathrooms:2
- Full bathrooms:2
- Living area:1,489 sq. ft.
Heating and cooling
- Cooling:Ceiling Fan(s), Central Air
- Heating:Fireplace(s), Forced Air
Structure and exterior
- Roof:Composition Shingles
- Year built:1968
- Building area:1,489 sq. ft.
- Lot area:0.14 Acres
Utilities
- Water:Public
Finances and disclosures
- Price:$1,050,000
- Price per sq. ft.:$705.17
New listings near 4645 Helpert Ct
- New
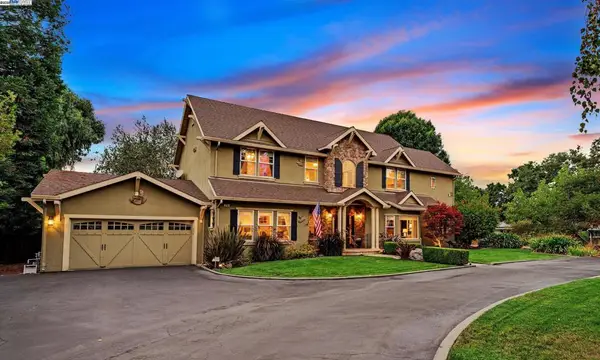 $3,398,000Active5 beds 4 baths4,290 sq. ft.
$3,398,000Active5 beds 4 baths4,290 sq. ft.6745 Alisal Street, Pleasanton, CA 94566
MLS# 41112906Listed by: ELATION REAL ESTATE 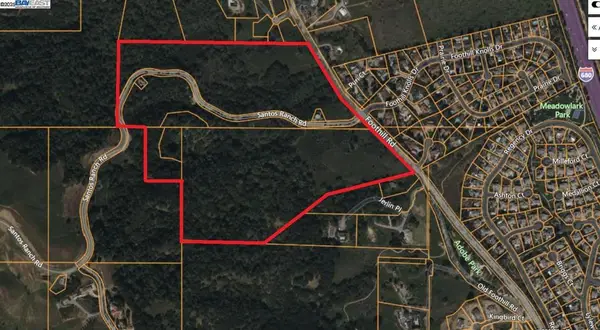 $2,400,000Pending41.99 Acres
$2,400,000Pending41.99 Acres3984 Foothill Rd, Pleasanton, CA 94588
MLS# 41112898Listed by: REAL ESTATE EBROKER INC- New
 $649,000Active3 beds 2 baths1,257 sq. ft.
$649,000Active3 beds 2 baths1,257 sq. ft.7875 Canyon Meadow Cir #G, Pleasanton, CA 94588
MLS# 41112397Listed by: COLDWELL BANKER - New
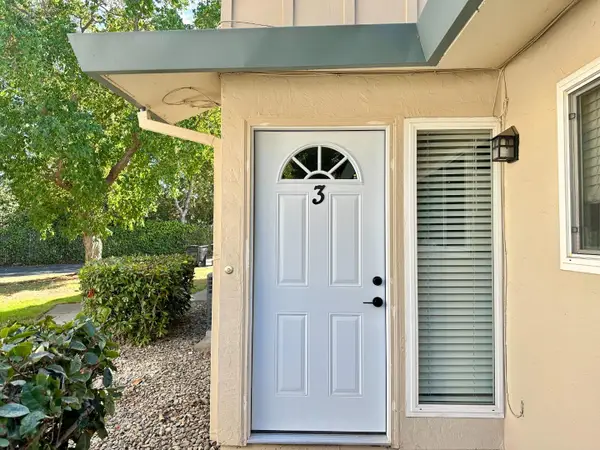 $549,888Active2 beds 1 baths903 sq. ft.
$549,888Active2 beds 1 baths903 sq. ft.2122 Arroyo Court #3, Pleasanton, CA 94588
MLS# ML82022985Listed by: FIRST METRO INVESTMENTS - New
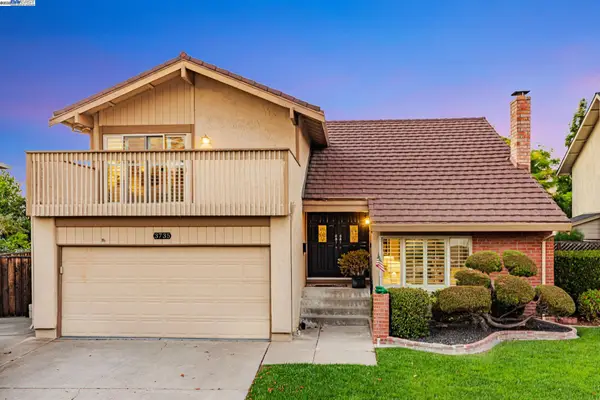 $1,488,000Active4 beds 3 baths1,989 sq. ft.
$1,488,000Active4 beds 3 baths1,989 sq. ft.3735 Oak Brook Ct, Pleasanton, CA 94588
MLS# 41107980Listed by: COLDWELL BANKER REALTY - New
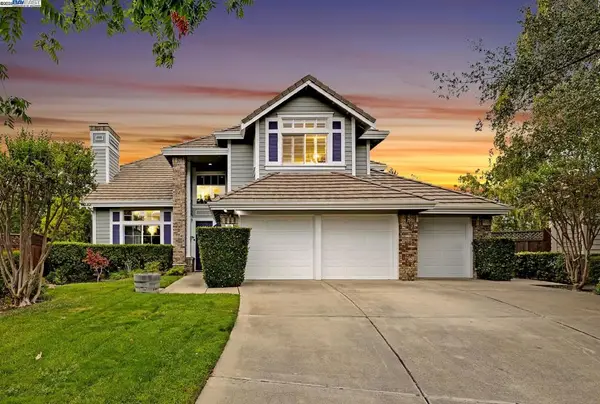 $2,498,000Active4 beds 3 baths2,806 sq. ft.
$2,498,000Active4 beds 3 baths2,806 sq. ft.488 Montori Ct, Pleasanton, CA 94566
MLS# 41112879Listed by: ELATION REAL ESTATE - New
 $850,000Active3 beds 3 baths1,490 sq. ft.
$850,000Active3 beds 3 baths1,490 sq. ft.2147 Rheem Dr, PLEASANTON, CA 94588
MLS# 41112758Listed by: KELLER WILLIAMS TRI-VALLEY - New
 $3,695,000Active5 beds 4 baths4,027 sq. ft.
$3,695,000Active5 beds 4 baths4,027 sq. ft.641 Varese Ct, PLEASANTON, CA 94566
MLS# 41110788Listed by: KELLER WILLIAMS TRI-VALLEY - New
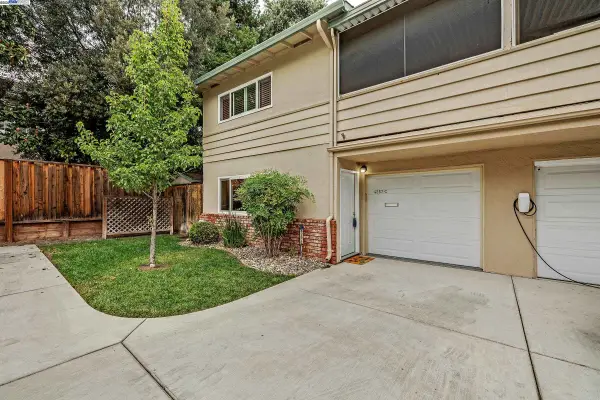 $639,950Active2 beds 2 baths936 sq. ft.
$639,950Active2 beds 2 baths936 sq. ft.4267 Pleasanton Ave #c #C, Pleasanton, CA 94566
MLS# 41112714Listed by: LEGACY REAL ESTATE & ASSOC.
