4726 Arlene Place, Pleasanton, CA 94566
Local realty services provided by:Better Homes and Gardens Real Estate Royal & Associates
4726 Arlene Place,Pleasanton, CA 94566
$2,695,000
- 5 Beds
- 4 Baths
- 3,706 sq. ft.
- Single family
- Pending
Listed by: william tran
Office: elite realty services
MLS#:ML82028137
Source:CAMAXMLS
Price summary
- Price:$2,695,000
- Price per sq. ft.:$727.2
About this home
Spacious 5 bedroom, 3.5 Bath Shapell Home located close to Downtown Pleasanton and Parks. One oversized room can be used as a media room/den or used as a 5th bedroom. Long aved driveway with spacious 3 car garage with brick accents, spacious balcony, and manicured yards. Formal foyer with double entry doors, high ceilings, oversized windows, recessed lighting, new paint. Living space with lots of natural light. Ultra high ceilings with niches and modern lighting fixtures. Inviting formal dining room with unique wall textures, crown molding, and easy access to the permitted sunroom or gourmet chefs kitchen. The kitchen features granite countertops, high end cabinets, gas appliances, and walk-in pantry. Hardwood flooring on the first floor, wall-to-wall carpeting on the second floor. Resort style master bedroom, reading bench, seating area, and spa like master bathroom retreat with a walk-in shower and oversized soaking tub. 4 spacious bedrooms, ceiling fans, updated bathrooms showers/vanities/backsplashes. Bonus storage and central vacuum system. Oversized side/backyards, redwood fencing, mature trees/plants, and gazebo. Walking distance to Mission Park. Oversized front yard on a private cul-de-sac where neighbors often get together for in the court for gatherings/activities.
Contact an agent
Home facts
- Year built:1998
- Listing ID #:ML82028137
- Added:99 day(s) ago
- Updated:November 26, 2025 at 08:18 AM
Rooms and interior
- Bedrooms:5
- Total bathrooms:4
- Full bathrooms:3
- Living area:3,706 sq. ft.
Heating and cooling
- Cooling:Central Air
- Heating:Forced Air
Structure and exterior
- Roof:Tile
- Year built:1998
- Building area:3,706 sq. ft.
- Lot area:0.21 Acres
Utilities
- Water:Public
Finances and disclosures
- Price:$2,695,000
- Price per sq. ft.:$727.2
New listings near 4726 Arlene Place
- New
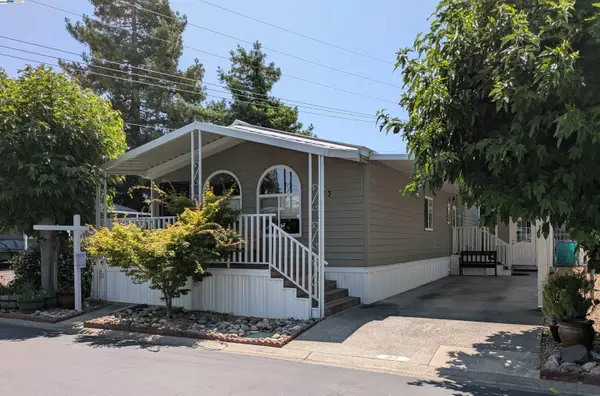 $159,000Active2 beds 2 baths1,040 sq. ft.
$159,000Active2 beds 2 baths1,040 sq. ft.3231 Vineyard Ave #33, PLEASANTON, CA 94566
MLS# 41118069Listed by: RE/MAX ACCORD - New
 $159,000Active2 beds 2 baths1,040 sq. ft.
$159,000Active2 beds 2 baths1,040 sq. ft.3231 Vineyard Ave #33, Pleasanton, CA 94566
MLS# 41118069Listed by: RE/MAX ACCORD - New
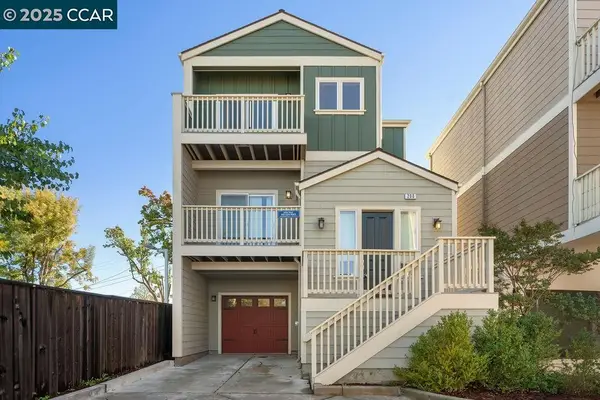 $1,199,800Active3 beds 4 baths1,681 sq. ft.
$1,199,800Active3 beds 4 baths1,681 sq. ft.200 Valletta Ln, Pleasanton, CA 94566
MLS# 41117999Listed by: CHRISTIE'S INTL RE SERENO 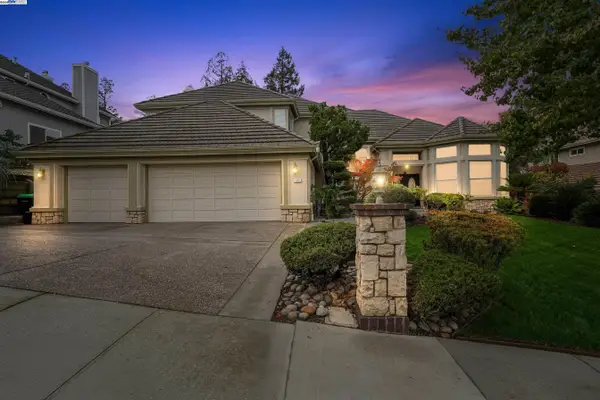 $2,658,250Pending5 beds 3 baths3,430 sq. ft.
$2,658,250Pending5 beds 3 baths3,430 sq. ft.729 Montevino Dr, Pleasanton, CA 94566
MLS# 41116238Listed by: KELLER WILLIAMS TRI-VALLEY- New
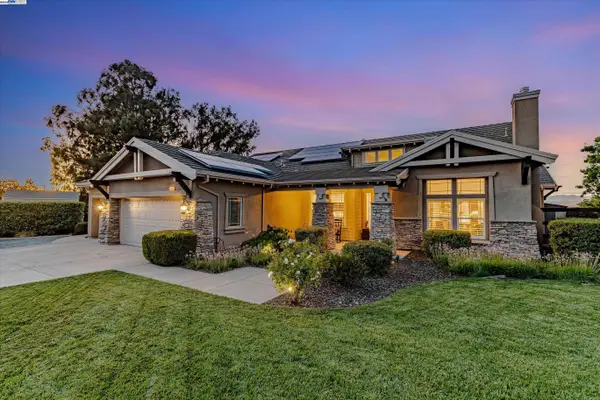 $2,700,000Active4 beds 4 baths3,463 sq. ft.
$2,700,000Active4 beds 4 baths3,463 sq. ft.2531 Leona Pl, Pleasanton, CA 94566
MLS# 41117940Listed by: THE NEUER GROUP - New
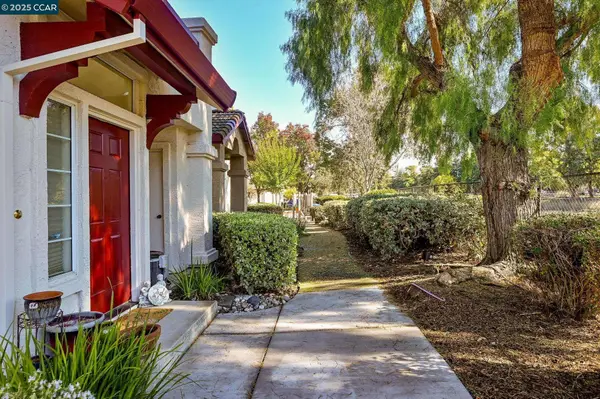 $724,900Active2 beds 2 baths1,302 sq. ft.
$724,900Active2 beds 2 baths1,302 sq. ft.3099 Casadero Ct, Pleasanton, CA 94588
MLS# 41117893Listed by: WINDERMERE DIABLO REALTY - New
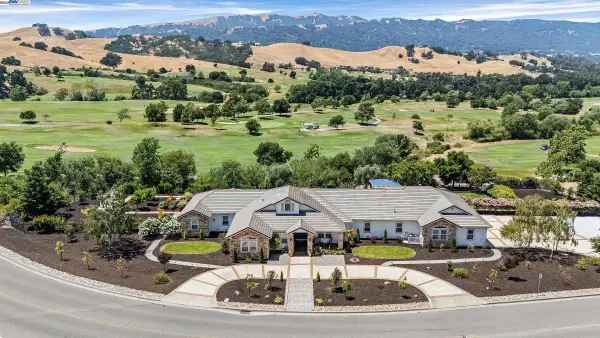 $3,995,000Active4 beds 5 baths4,012 sq. ft.
$3,995,000Active4 beds 5 baths4,012 sq. ft.6315 Club House Dr, Pleasanton, CA 94566
MLS# 41117890Listed by: FRACISCO REALTY - New
 $3,995,000Active4 beds 5 baths4,012 sq. ft.
$3,995,000Active4 beds 5 baths4,012 sq. ft.6315 Club House Dr, Pleasanton, CA 94566
MLS# 41117890Listed by: FRACISCO REALTY - New
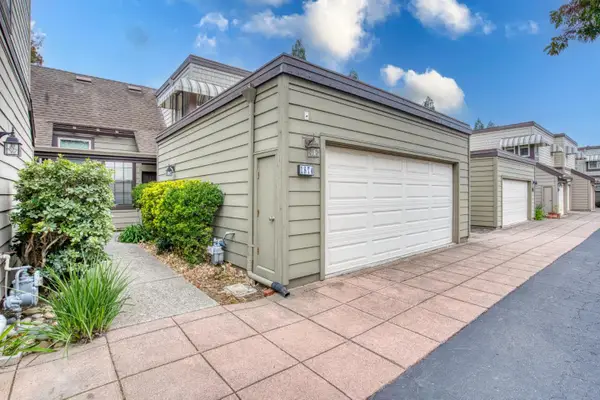 $1,080,000Active2 beds 2 baths1,471 sq. ft.
$1,080,000Active2 beds 2 baths1,471 sq. ft.1874 Harvest Road, Pleasanton, CA 94566
MLS# ML82027983Listed by: BQ REALTY - New
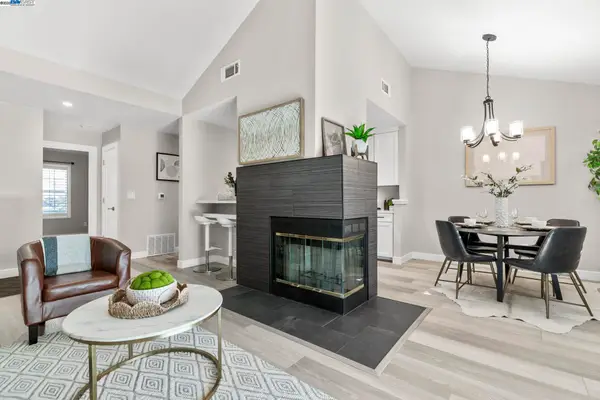 $424,900Active1 beds 1 baths790 sq. ft.
$424,900Active1 beds 1 baths790 sq. ft.8170 Mountain View Dr #F, Pleasanton, CA 94588
MLS# 41117629Listed by: COLDWELL BANKER REALTY
