5550 Black Ave, Pleasanton, CA 94566
Local realty services provided by:Better Homes and Gardens Real Estate Royal & Associates
Listed by: kris moxley
Office: compass
MLS#:41116561
Source:CA_BRIDGEMLS
Price summary
- Price:$1,500,000
- Price per sq. ft.:$896.59
About this home
We welcome you to this charming ranch at home in the heart of Pleasanton. The home features Brazilian Cherry flooring throughout. Let's start your tour with a formal dining room just off the entry and enjoy it from the home's living room. The living room features vaulted ceilings and access to the family room. A fireplace warms the family room, and the kitchen is easily accessible, overlooking the family room. The updated kitchen offers recessed lighting, generous cabinet space, a prep island, Crushed Quartz counters, and accent glass door cabinets. Relax in the home's Primary suite with access through sliding glass doors to the rear yard and patio space. The Primary bathroom has an updated shower area along with mirrored closet doors. Minutes from the downtown area to shop, eat, and enjoy activities. Also, minutes from Walnut Grove Elementary School, Harvest Park Middle School, and Amador High School. For commuting, you have ease of access to the 580 and or 680 freeways, the Ace train connection station, and minutes from the Bart station. We look forward to you making this home yours. No HOA. OPEN HOUSE - Nov. 8th and 9th, 1:30 to 4:00.
Contact an agent
Home facts
- Year built:1969
- Listing ID #:41116561
- Added:2 day(s) ago
- Updated:November 05, 2025 at 07:55 PM
Rooms and interior
- Bedrooms:3
- Total bathrooms:2
- Full bathrooms:2
- Living area:1,673 sq. ft.
Heating and cooling
- Cooling:Central Air
- Heating:Fireplace(s), Forced Air
Structure and exterior
- Year built:1969
- Building area:1,673 sq. ft.
- Lot area:0.15 Acres
Finances and disclosures
- Price:$1,500,000
- Price per sq. ft.:$896.59
New listings near 5550 Black Ave
- New
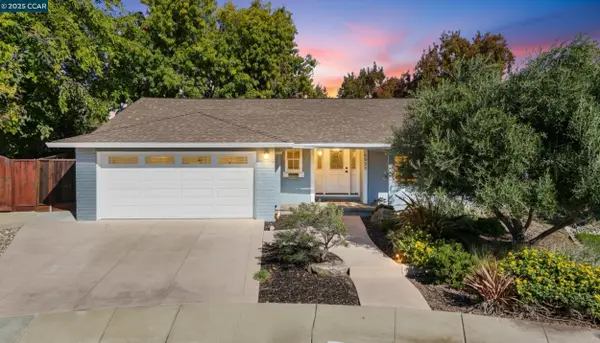 $1,398,000Active3 beds 2 baths1,627 sq. ft.
$1,398,000Active3 beds 2 baths1,627 sq. ft.6033 Ashley Ct, PLEASANTON, CA 94588
MLS# 41116456Listed by: EXP REALTY OF CALIFORNIA INC. - New
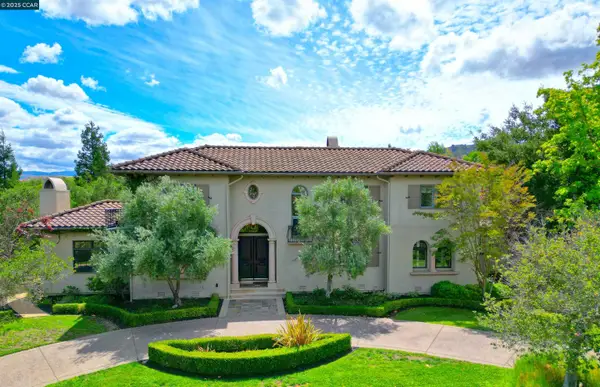 $3,199,000Active4 beds 4 baths3,432 sq. ft.
$3,199,000Active4 beds 4 baths3,432 sq. ft.2514 Pomino Way, PLEASANTON, CA 94566
MLS# 41116833Listed by: COMPASS - New
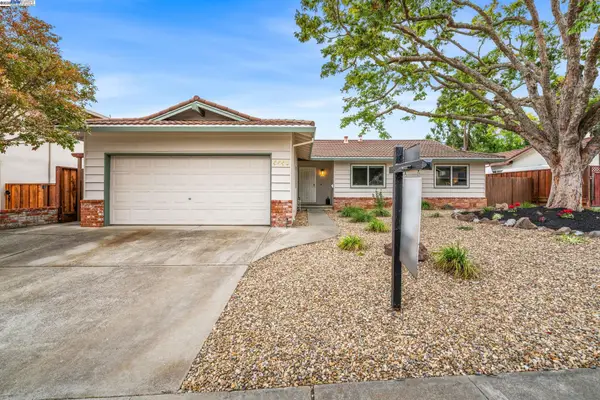 $1,299,000Active4 beds 2 baths1,630 sq. ft.
$1,299,000Active4 beds 2 baths1,630 sq. ft.5550 San Juan Way, Pleasanton, CA 94566
MLS# 41115834Listed by: KELLER WILLIAMS TRI-VALLEY - New
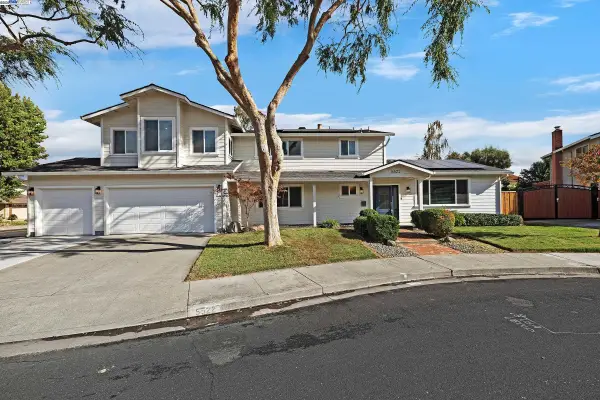 $2,198,000Active6 beds 4 baths2,523 sq. ft.
$2,198,000Active6 beds 4 baths2,523 sq. ft.5522 Corte Del Cajon, Pleasanton, CA 94566
MLS# 41116843Listed by: KELLER WILLIAMS TRI-VALLEY - New
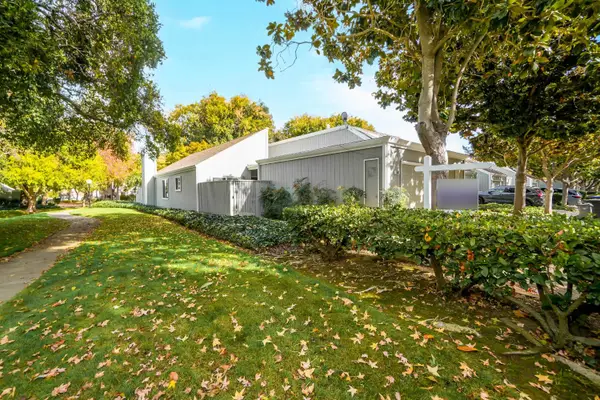 $1,100,000Active3 beds 2 baths1,488 sq. ft.
$1,100,000Active3 beds 2 baths1,488 sq. ft.7563 Homewood Court, Pleasanton, CA 94588
MLS# 225137621Listed by: SUPERIOR REAL ESTATE SOLUTIONS - New
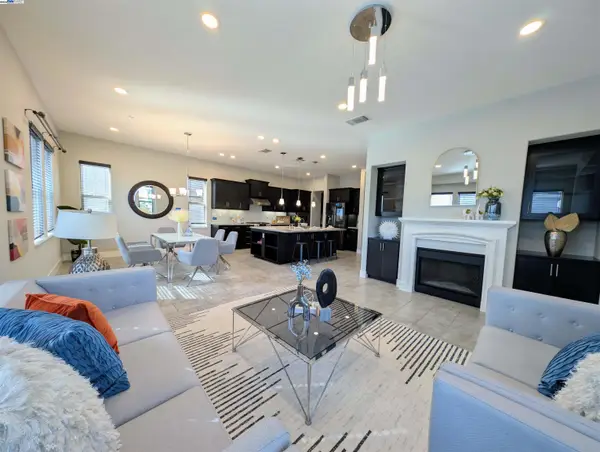 $1,849,000Active3 beds 4 baths3,101 sq. ft.
$1,849,000Active3 beds 4 baths3,101 sq. ft.1380 Brookline Loop, PLEASANTON, CA 94566
MLS# 41116823Listed by: LEGACY REAL ESTATE & ASSOC. - New
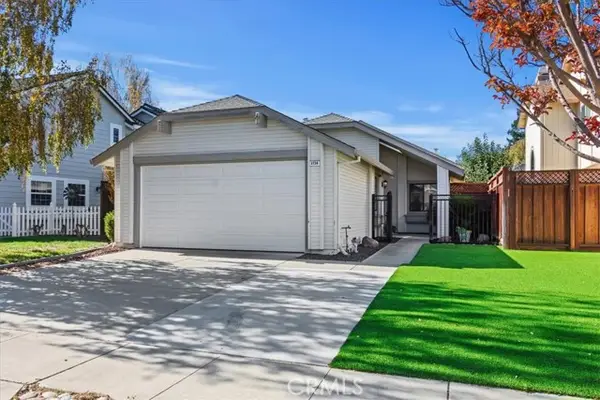 $1,075,000Active2 beds 2 baths1,076 sq. ft.
$1,075,000Active2 beds 2 baths1,076 sq. ft.3734 Kamp, Pleasanton, CA 94588
MLS# IG25254274Listed by: KELLER WILLIAMS REALTY - New
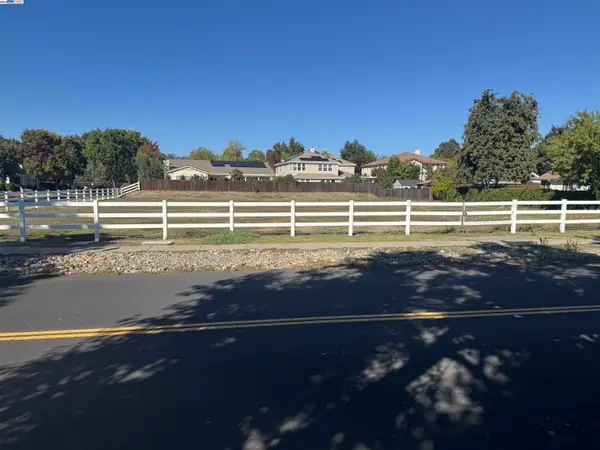 $1,995,000Active0.57 Acres
$1,995,000Active0.57 Acres1308 Creek Trail Dr., PLEASANTON, CA 94566
MLS# 41116687Listed by: LITVINCHUK REAL ESTATE - New
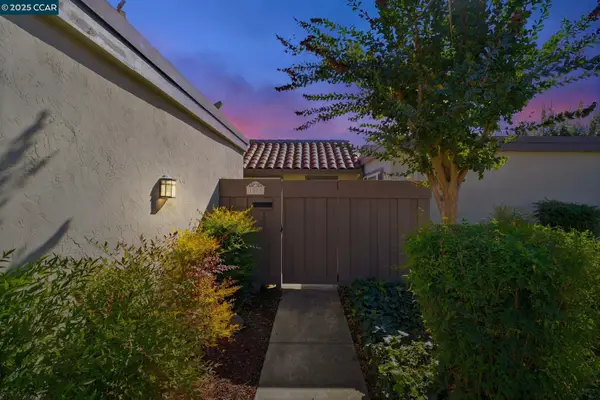 $935,000Active3 beds 2 baths1,147 sq. ft.
$935,000Active3 beds 2 baths1,147 sq. ft.1582 Calle Enrique, Pleasanton, CA 94566
MLS# 41116617Listed by: COLDWELL BANKER - New
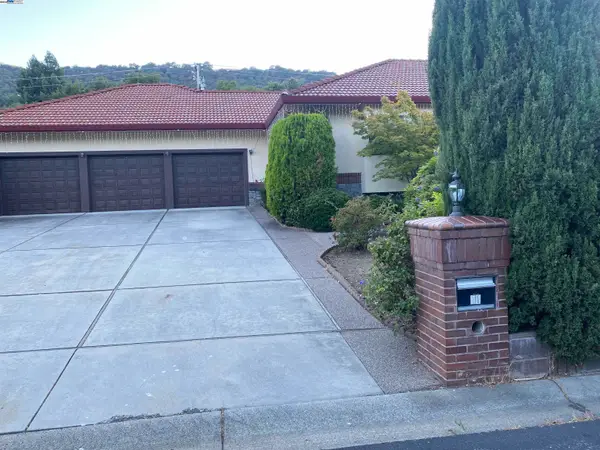 $2,788,800Active4 beds 4 baths4,673 sq. ft.
$2,788,800Active4 beds 4 baths4,673 sq. ft.11 Foothill Lane, Pleasanton, CA 94588
MLS# 41116610Listed by: BAY AREA HOMES & LOANS INC
