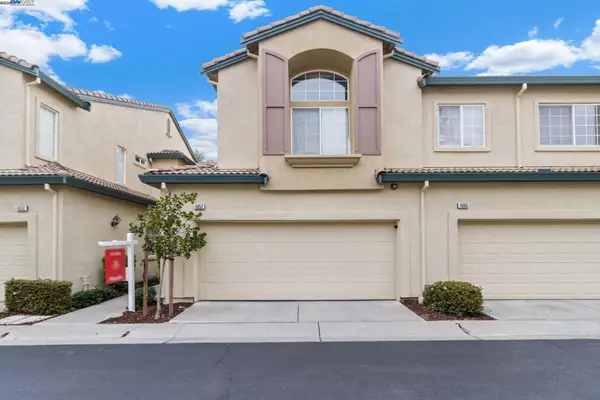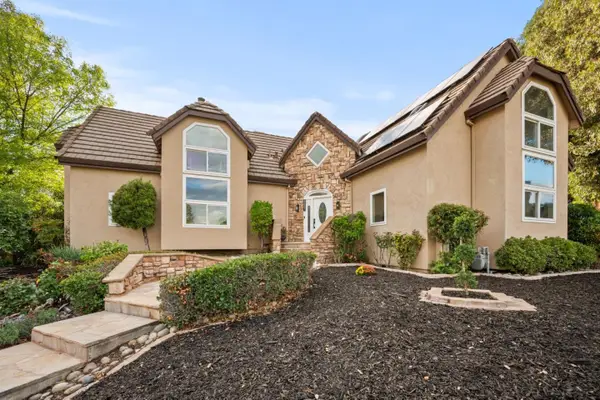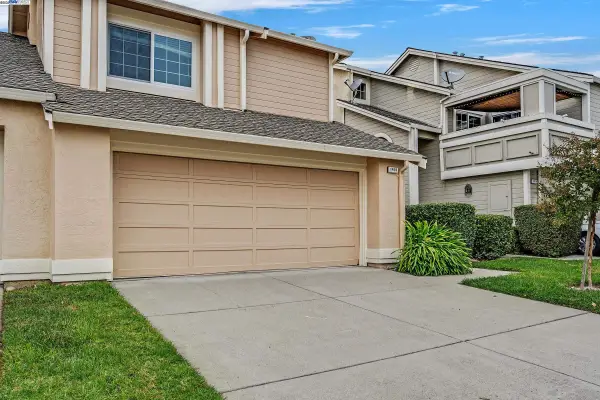5601 Baldwin Way, Pleasanton, CA 94588
Local realty services provided by:Better Homes and Gardens Real Estate Royal & Associates
Listed by: connie marie cox
Office: legacy real estate &associates
MLS#:41101016
Source:CA_BRIDGEMLS
Price summary
- Price:$999,999
- Price per sq. ft.:$619.58
- Monthly HOA dues:$495
About this home
Ideally situated end unit townhome, conveniently located in walking/biking distance to Stoneridge Mall, Kaiser medical offices, Hacienda Business Park, new Costco, 580/680 frwy. & public transportation. 3 bed 2.5 bath 1,614 sq. ft. sitting in a park-like setting features a formal dining with amazing natural light pouring in from the charming courtyard or covert to an office. The bright eat-in kitchen is warm & inviting with granite counters and stone backsplash. Plenty of cabinets & storage. New floors and freshly painted. The spacious living room with cozy fireplace that overlooks a lovely large covered additional courtyard space with room for entertaining family and friends or a quiet tranquil morning coffee place. The primary suite with ample closet space and a private balcony with views of the Preserve. The additional bedrooms are spacious with plenty of natural light. The 2 car garage is attached to the townhome right off the kitchen and very convenient. Plenty of guest parking right in the front. The complex has a pool & spa w/pool house close by. DON'T LET THIS TOWNHOME PASS YOU BY. LOCATION LOCATION LOCATION! Wonderful neighborhood schools in close proximity.
Contact an agent
Home facts
- Year built:1991
- Listing ID #:41101016
- Added:156 day(s) ago
- Updated:November 15, 2025 at 05:21 PM
Rooms and interior
- Bedrooms:3
- Total bathrooms:3
- Full bathrooms:2
- Living area:1,614 sq. ft.
Heating and cooling
- Cooling:Central Air
- Heating:Forced Air
Structure and exterior
- Roof:Shingle
- Year built:1991
- Building area:1,614 sq. ft.
- Lot area:0.05 Acres
Finances and disclosures
- Price:$999,999
- Price per sq. ft.:$619.58
New listings near 5601 Baldwin Way
- New
 $899,000Active2 beds 3 baths1,316 sq. ft.
$899,000Active2 beds 3 baths1,316 sq. ft.4052 Ghiotti Ct, Pleasanton, CA 94588
MLS# 41117094Listed by: REDFIN - New
 $3,748,000Active8 beds 6 baths4,973 sq. ft.
$3,748,000Active8 beds 6 baths4,973 sq. ft.6607 Arlington Drive, Pleasanton, CA 94566
MLS# ML82027124Listed by: KW SANTA CLARA VALLEY INC  $310,000Pending3 beds 2 baths1,578 sq. ft.
$310,000Pending3 beds 2 baths1,578 sq. ft.3263 Vineyard Avenue #125, Pleasanton, CA 94566
MLS# 225135135Listed by: HOMESMART PV AND ASSOCIATES- New
 $1,399,000Active3 beds 2 baths1,679 sq. ft.
$1,399,000Active3 beds 2 baths1,679 sq. ft.5145 Springdale Ave, Pleasanton, CA 94588
MLS# 41117403Listed by: MERRILL SIGNATURE PROP - New
 $498,000Active2 beds 2 baths1,043 sq. ft.
$498,000Active2 beds 2 baths1,043 sq. ft.7875 Canyon Meadow Cir #C, Pleasanton, CA 94588
MLS# 41117313Listed by: DANIELLE PEEL, BROKER - New
 $998,000Active3 beds 2 baths1,372 sq. ft.
$998,000Active3 beds 2 baths1,372 sq. ft.6852 Massey Ct, Pleasanton, CA 94588
MLS# 41117300Listed by: KISMET REAL ESTATE - New
 $1,200,000Active3 beds 3 baths1,609 sq. ft.
$1,200,000Active3 beds 3 baths1,609 sq. ft.1410 Groth Cir, Pleasanton, CA 94566
MLS# 41116495Listed by: RE/MAX ACCORD - New
 $2,198,000Active4 beds 3 baths2,837 sq. ft.
$2,198,000Active4 beds 3 baths2,837 sq. ft.2947 Chardonnay Dr, Pleasanton, CA 94566
MLS# 41116991Listed by: COMPASS - New
 $2,848,000Active4 beds 3 baths2,718 sq. ft.
$2,848,000Active4 beds 3 baths2,718 sq. ft.653 Saint Mary St, Pleasanton, CA 94566
MLS# 41116902Listed by: INVESTMENT REAL ESTATE - New
 $1,495,000Active3 beds 3 baths1,830 sq. ft.
$1,495,000Active3 beds 3 baths1,830 sq. ft.297 Del Valle Ct, Pleasanton, CA 94566
MLS# 41116883Listed by: COMPASS
