573 Junipero St, Pleasanton, CA 94566
Local realty services provided by:Better Homes and Gardens Real Estate Royal & Associates

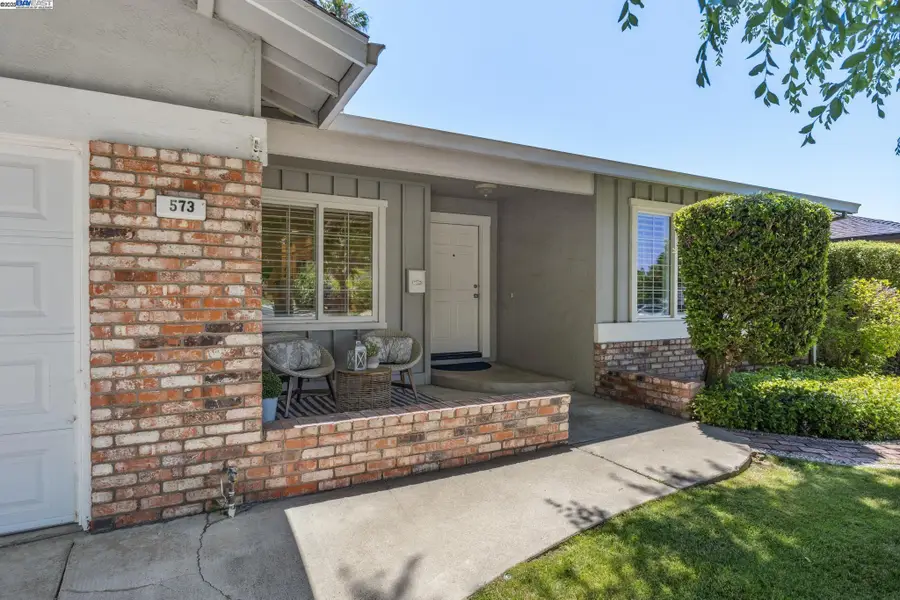
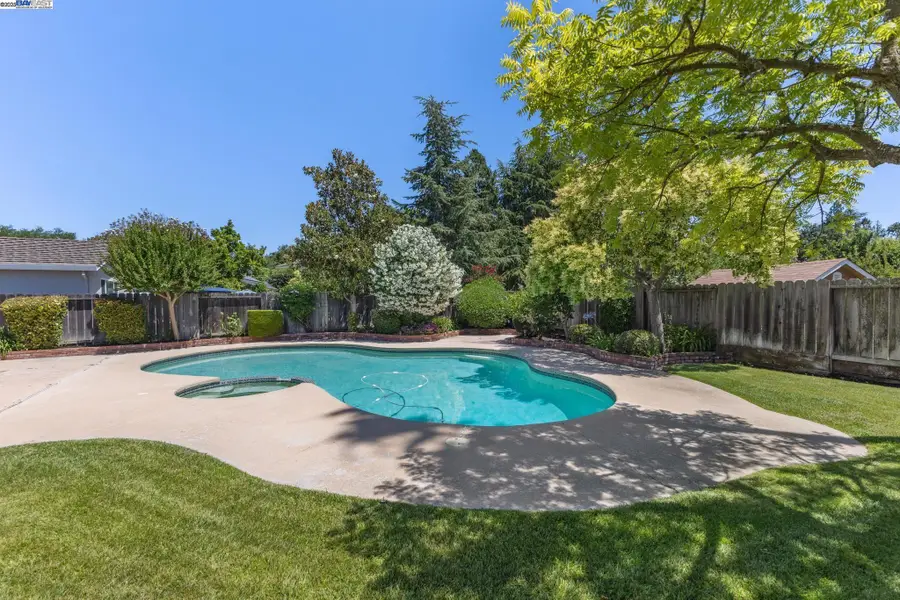
573 Junipero St,Pleasanton, CA 94566
$1,688,000
- 4 Beds
- 2 Baths
- 1,909 sq. ft.
- Single family
- Active
Listed by:joe armtrout
Office:investment real estate
MLS#:41107483
Source:CA_BRIDGEMLS
Price summary
- Price:$1,688,000
- Price per sq. ft.:$884.23
About this home
Desirable Mission Park Neighborhood Location - Updated Single Story 4 Bedroom Home with Pool and Located Across the Street from the Popular Mission Hills Park Playground(s) & Walking Trails. Modern Open Floor Plan Including Formal Living, Dining, & Family Rooms. North Facing Property Situated on a Large Lot. Double Pane Windows & Sliders Throughout. New LVP Flooring, Carpet, Interior Paint, & Light Fixtures. Updated Kitchen with Quartz Countertops & Backsplash. Eat-In Kitchen Including Breakfast Bar & Nook. Newer Appliances & Hardware. New Stainless Steel Sink & Faucet. Recessed Lighting & Crown Molding. Large Primary Suite with Ample Closet Space. Spacious Guest Bedrooms & Guest Bathroom with Double Sink Vanity. Window Treatments Throughout. Secluded Resort-Style Backyard with Pool/Spa Combo & Grassy Play Area. Established & Colorful Landscaping in Front & Back Yards with Ridge Views. Multiple Private Outdoor Sitting Areas. Dedicated Laundry Room with Washer & Dryer. Original Owner & Well-Maintained Home. Close to All Amenities Including Oak Hills Shopping Center. Minutes to Downtown Pleasanton Restaurants, Shopping, & Entertainment. Enjoy Being Steps Away from Mission Hills Park. Top Rated Schools! Excellent Commuting Location with Easy & Quick Access to I-680.
Contact an agent
Home facts
- Year built:1971
- Listing Id #:41107483
- Added:7 day(s) ago
- Updated:August 15, 2025 at 02:44 PM
Rooms and interior
- Bedrooms:4
- Total bathrooms:2
- Full bathrooms:2
- Living area:1,909 sq. ft.
Heating and cooling
- Cooling:Central Air
- Heating:Fireplace(s), Forced Air
Structure and exterior
- Roof:Shingle
- Year built:1971
- Building area:1,909 sq. ft.
- Lot area:0.19 Acres
Finances and disclosures
- Price:$1,688,000
- Price per sq. ft.:$884.23
New listings near 573 Junipero St
- New
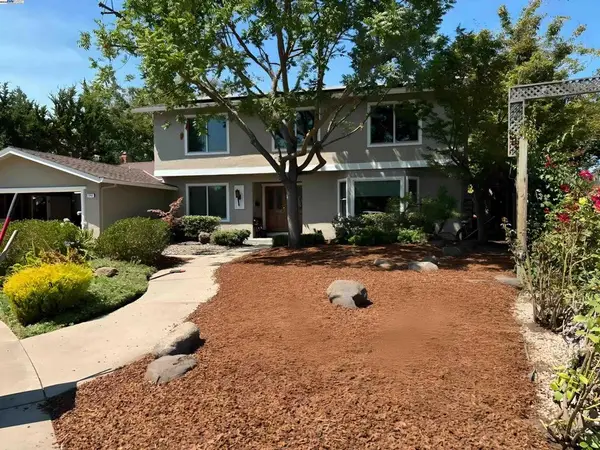 $1,500,000Active5 beds 3 baths2,727 sq. ft.
$1,500,000Active5 beds 3 baths2,727 sq. ft.1742 Beachwood Way, Pleasanton, CA 94566
MLS# 41108264Listed by: KELLER WILLIAMS TRI-VALLEY - Open Sat, 1 to 3pmNew
 $1,399,000Active4 beds 3 baths2,337 sq. ft.
$1,399,000Active4 beds 3 baths2,337 sq. ft.3705 Rose Rock Cir, Pleasanton, CA 94588
MLS# 41108255Listed by: KELLER WILLIAMS REALTY - New
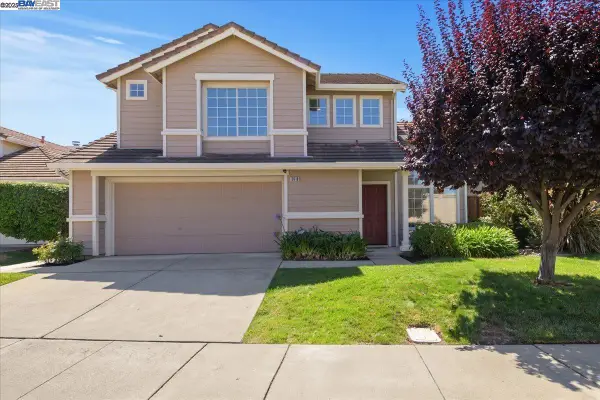 $1,149,800Active3 beds 3 baths1,458 sq. ft.
$1,149,800Active3 beds 3 baths1,458 sq. ft.3618 Reflections Dr, Pleasanton, CA 94566
MLS# 41108161Listed by: COMPASS - New
 $3,198,000Active5 beds 3 baths3,440 sq. ft.
$3,198,000Active5 beds 3 baths3,440 sq. ft.4073 Stanley Blvd, Pleasanton, CA 94566
MLS# 41107383Listed by: KELLER WILLIAMS TRI-VALLEY - New
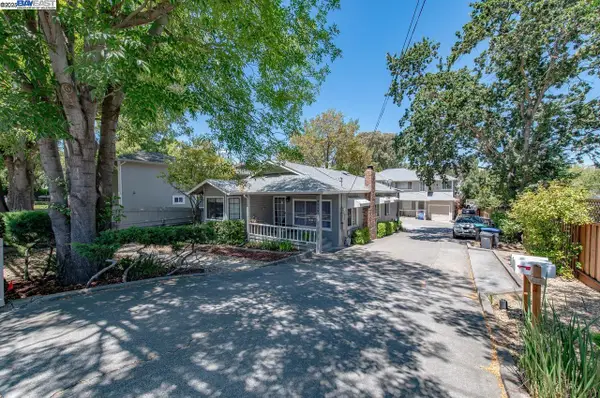 $1,995,000Active7 beds -- baths3,350 sq. ft.
$1,995,000Active7 beds -- baths3,350 sq. ft.3939 Vineyard Ave, Pleasanton, CA 94566
MLS# 41107678Listed by: KELLER WILLIAMS TRI-VALLEY - New
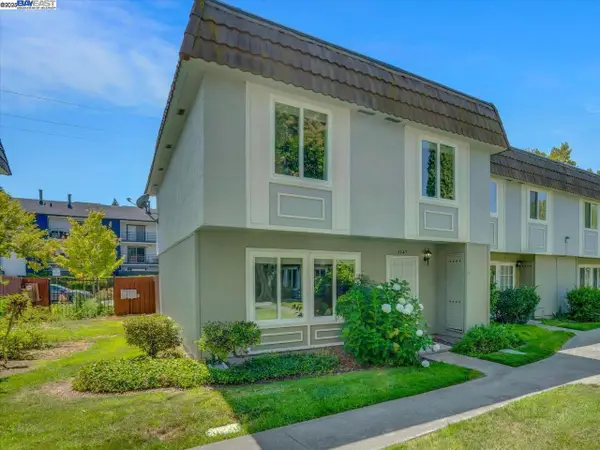 $850,000Active4 beds 3 baths1,474 sq. ft.
$850,000Active4 beds 3 baths1,474 sq. ft.3145 Tonopah Ct, Pleasanton, CA 94588
MLS# 41108131Listed by: KELLER WILLIAMS TRI-VALLEY - New
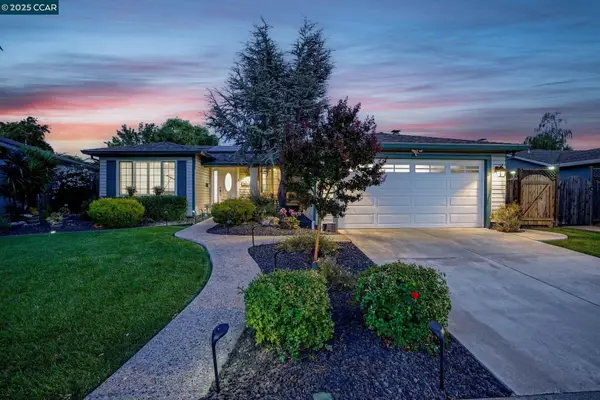 $1,598,000Active4 beds 2 baths1,688 sq. ft.
$1,598,000Active4 beds 2 baths1,688 sq. ft.3671 Platt Ct, Pleasanton, CA 94588
MLS# 41107490Listed by: ARRIVE REAL ESTATE - New
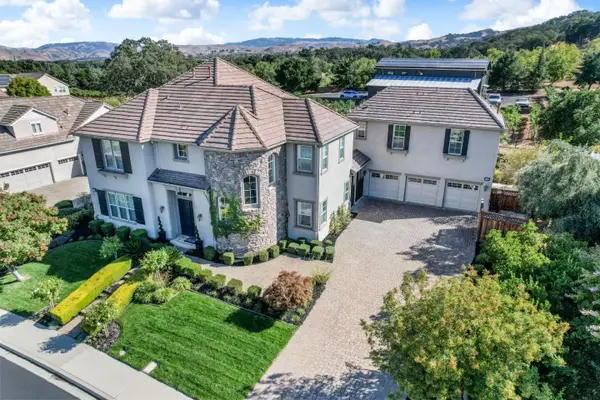 $3,649,000Active7 beds 6 baths4,984 sq. ft.
$3,649,000Active7 beds 6 baths4,984 sq. ft.1322 Montrose Place, Pleasanton, CA 94566
MLS# ML82018065Listed by: ALLIANT REAL ESTATE AND FINANCIAL SERVICES INC. - New
 $849,888Active2 beds 2 baths1,064 sq. ft.
$849,888Active2 beds 2 baths1,064 sq. ft.4091 Nice Court, Pleasanton, CA 94588
MLS# ML82018025Listed by: KELLER WILLIAMS REALTY-SILICON VALLEY - New
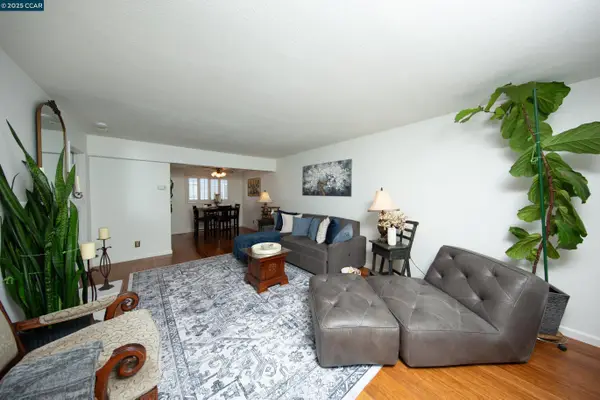 $675,000Active3 beds 3 baths1,202 sq. ft.
$675,000Active3 beds 3 baths1,202 sq. ft.744 Palomino Dr, Pleasanton, CA 94566
MLS# 41108073Listed by: COMPASS
