665 Palomino Dr #D, Pleasanton, CA 94566
Local realty services provided by:Better Homes and Gardens Real Estate Royal & Associates
665 Palomino Dr #D,Pleasanton, CA 94566
$755,000
- 2 Beds
- 2 Baths
- 1,198 sq. ft.
- Townhouse
- Active
Listed by: tyler smith
Office: allied brokers
MLS#:41090549
Source:CA_BRIDGEMLS
Price summary
- Price:$755,000
- Price per sq. ft.:$630.22
- Monthly HOA dues:$539
About this home
HOA recently completed exterior repairs and new paint. FOR MORE INFORMATION CALL LISTING AGENT. ALOHA! Excellent Location in Complex and Pleasanton. New Carpet. Camden Oak laminate flooring. Kitchen has Stainless Steal Appliances, Refrigerator and Slab Granite Countertop. 3 Skylights. Indoor Laundry w/Washer & Dryer. Fireplace has been refaced with floor to ceiling neutral colored stone. Vaulted ceilings in Primary Suite, 2nd Bedroom, Entry and Livingroom. Primary Suite & Private enclosed patio gets morning sunshine. This 2 bedroom, 2 bathroom home has a community pool and spa to enjoy. The HOA covers Exterior Maintenance, Hazard Insurance, Management Fee, Trash Removal, Water/Sewer, Common Area Maintenance. Just minutes from Historic Downtown. Close to Schools, Recreation Parks, BMX park and Hiking Trails. 3 miles to Interstate 680 and 3.7 miles to Interstate 580 access. 2.3 miles to Alameda County Fairgrounds with public Golf and community entertainment.
Contact an agent
Home facts
- Year built:1985
- Listing ID #:41090549
- Added:379 day(s) ago
- Updated:November 20, 2025 at 03:45 PM
Rooms and interior
- Bedrooms:2
- Total bathrooms:2
- Full bathrooms:2
- Living area:1,198 sq. ft.
Heating and cooling
- Cooling:Central Air
- Heating:Forced Air
Structure and exterior
- Year built:1985
- Building area:1,198 sq. ft.
- Lot area:0.03 Acres
Finances and disclosures
- Price:$755,000
- Price per sq. ft.:$630.22
New listings near 665 Palomino Dr #D
- New
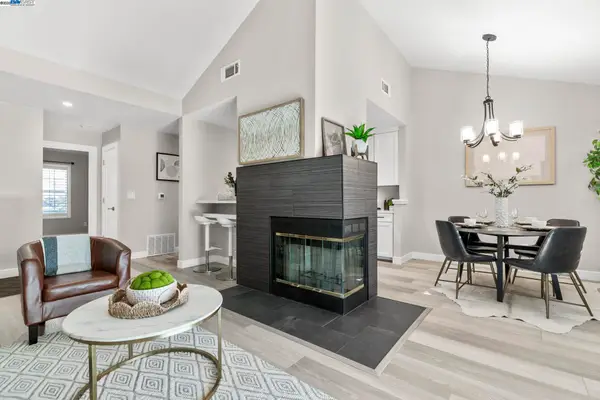 $424,900Active1 beds 1 baths790 sq. ft.
$424,900Active1 beds 1 baths790 sq. ft.8170 Mountain View Dr #F, Pleasanton, CA 94588
MLS# 41117629Listed by: COLDWELL BANKER REALTY - New
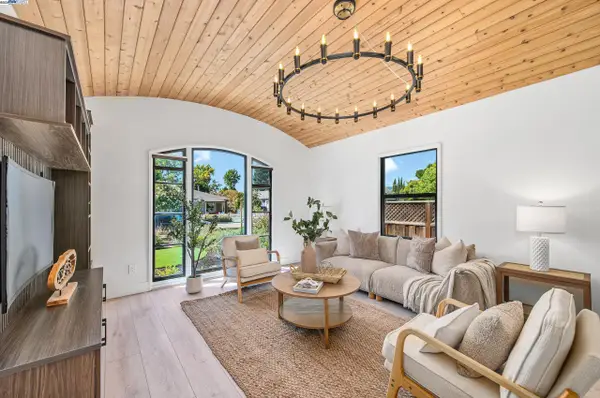 $2,499,000Active5 beds 3 baths3,395 sq. ft.
$2,499,000Active5 beds 3 baths3,395 sq. ft.4073 Stanley Blvd, Pleasanton, CA 94566
MLS# 41117673Listed by: KELLER WILLIAMS TRI-VALLEY - Open Sat, 1 to 4pmNew
 $2,499,000Active5 beds 3 baths3,395 sq. ft.
$2,499,000Active5 beds 3 baths3,395 sq. ft.4073 Stanley Blvd, Pleasanton, CA 94566
MLS# 41117673Listed by: KELLER WILLIAMS TRI-VALLEY - New
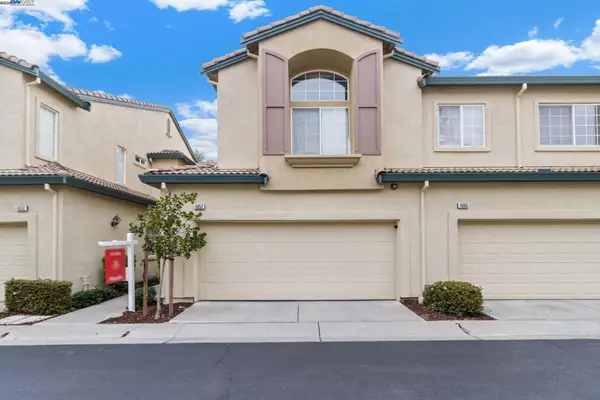 $899,000Active2 beds 3 baths1,316 sq. ft.
$899,000Active2 beds 3 baths1,316 sq. ft.4052 Ghiotti Ct, Pleasanton, CA 94588
MLS# 41117094Listed by: REDFIN - Open Fri, 10am to 1pmNew
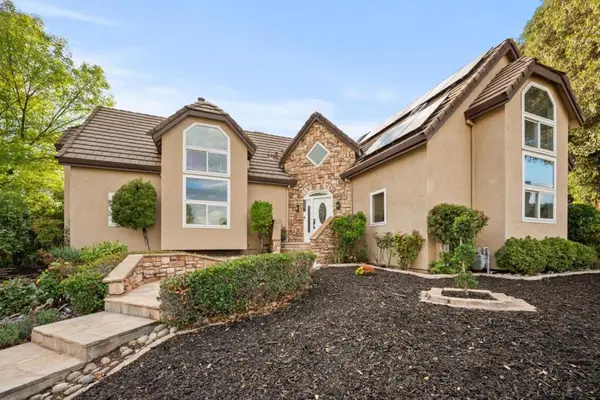 $3,748,000Active8 beds 6 baths4,973 sq. ft.
$3,748,000Active8 beds 6 baths4,973 sq. ft.6607 Arlington Drive, Pleasanton, CA 94566
MLS# ML82027124Listed by: KW SANTA CLARA VALLEY INC  $310,000Pending3 beds 2 baths1,578 sq. ft.
$310,000Pending3 beds 2 baths1,578 sq. ft.3263 Vineyard Avenue #125, Pleasanton, CA 94566
MLS# 225135135Listed by: HOMESMART PV AND ASSOCIATES- Open Sat, 2 to 4pmNew
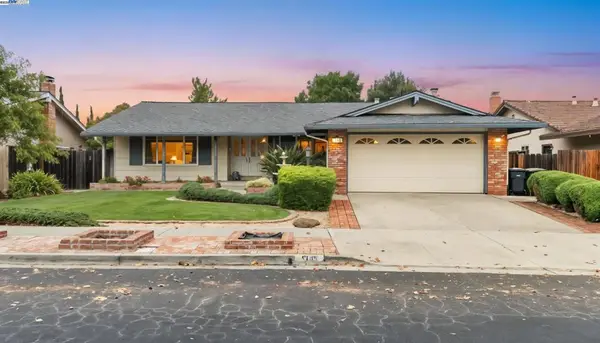 $1,399,000Active3 beds 2 baths1,679 sq. ft.
$1,399,000Active3 beds 2 baths1,679 sq. ft.5145 Springdale Ave, Pleasanton, CA 94588
MLS# 41117403Listed by: MERRILL SIGNATURE PROP  $498,000Pending2 beds 2 baths1,043 sq. ft.
$498,000Pending2 beds 2 baths1,043 sq. ft.7875 Canyon Meadow Cir #C, Pleasanton, CA 94588
MLS# 41117313Listed by: DANIELLE PEEL, BROKER- New
 $998,000Active3 beds 2 baths1,372 sq. ft.
$998,000Active3 beds 2 baths1,372 sq. ft.6852 Massey Ct, Pleasanton, CA 94588
MLS# 41117300Listed by: KISMET REAL ESTATE - New
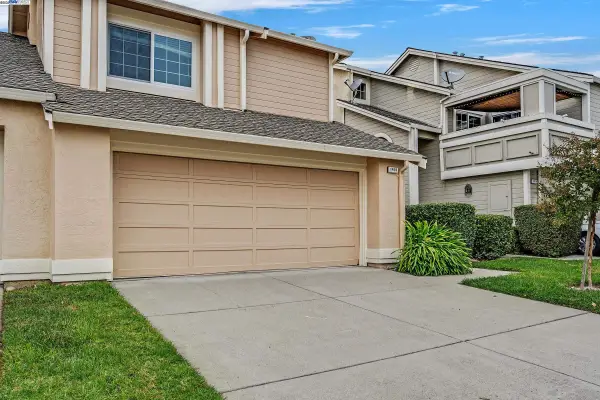 $1,200,000Active3 beds 3 baths1,609 sq. ft.
$1,200,000Active3 beds 3 baths1,609 sq. ft.1410 Groth Cir, Pleasanton, CA 94566
MLS# 41116495Listed by: RE/MAX ACCORD
