15992 S Woodson Drive, Ramona, CA 92065
Local realty services provided by:Better Homes and Gardens Real Estate Royal & Associates
15992 S Woodson Drive,Ramona, CA 92065
$1,399,000
- 5 Beds
- 5 Baths
- 4,159 sq. ft.
- Single family
- Active
Listed by:paul doroshuk
Office:ugetone
MLS#:CRSW25191042
Source:CA_BRIDGEMLS
Price summary
- Price:$1,399,000
- Price per sq. ft.:$336.38
- Monthly HOA dues:$210
About this home
Discover breathtaking mountain and golf course vistas from this immaculate Davidson Craftsman Series 5-bedroom, 4.5-bathroom home, an entertainer’s delight in the prestigious, gated Mt. Woodson golf course community. Built by Davidson Homes, this exceptional residence features an open concept Kitchen with a family dining area that flows into a great family room, plus a separate formal dining room, an amazing formal living room and a huge master suite with a two sided fireplace shared with it's spacious master retreat; balconies showcasing stunning views of the golf course and the surrounding landscape. The shimmering pool and spa, elevated above the golf course, boast scenic beauty and unexpected seclusion. Highlights include: soaring ceilings, a graceful spiral staircase, a gourmet kitchen with cherry wood cabinetry and Granite countertops, a spacious walk-in pantry, a fabulous walk-in wet bar for entertaining, three elegant fireplaces, a luxurious master bathroom with a large dual-entry walk-in closet, a versatile office/bedroom with custom built-in cabinetry, multiple French doors to inviting outdoor spaces, classic plantation shutters, high-quality blinds, and three covered balconies perfect for relaxation. Nestled in the gated Mt. Woodson community, just 10 minutes from Po
Contact an agent
Home facts
- Year built:1998
- Listing ID #:CRSW25191042
- Added:50 day(s) ago
- Updated:October 14, 2025 at 02:28 PM
Rooms and interior
- Bedrooms:5
- Total bathrooms:5
- Full bathrooms:4
- Living area:4,159 sq. ft.
Heating and cooling
- Cooling:Ceiling Fan(s), Central Air
- Heating:Fireplace(s), Forced Air
Structure and exterior
- Year built:1998
- Building area:4,159 sq. ft.
- Lot area:0.24 Acres
Finances and disclosures
- Price:$1,399,000
- Price per sq. ft.:$336.38
New listings near 15992 S Woodson Drive
- New
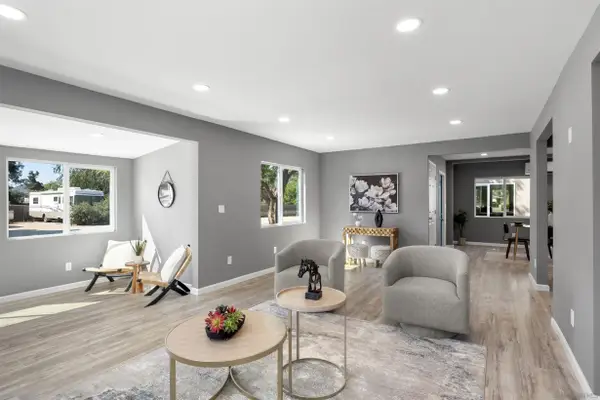 $849,000Active4 beds 3 baths2,106 sq. ft.
$849,000Active4 beds 3 baths2,106 sq. ft.2235 Toub St, Ramona, CA 92065
MLS# 250041527Listed by: CENTURY 21 AFFILIATED - Coming Soon
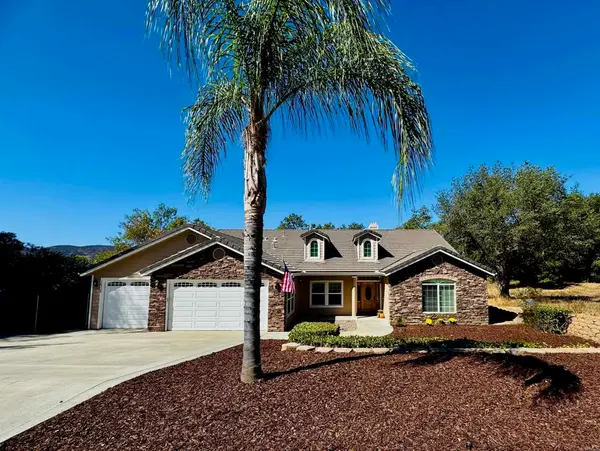 $939,000Coming Soon4 beds 3 baths
$939,000Coming Soon4 beds 3 baths16308 Swartz Canyon Road, Ramona, CA 92065
MLS# NDP2509876Listed by: KELLER WILLIAMS REALTY - New
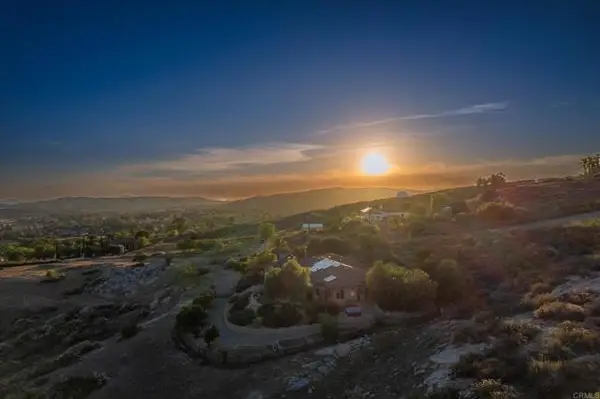 $1,198,000Active4 beds 2 baths2,496 sq. ft.
$1,198,000Active4 beds 2 baths2,496 sq. ft.284 Ramona Real, Ramona, CA 92065
MLS# CRNDP2509841Listed by: JUDSON REAL ESTATE - New
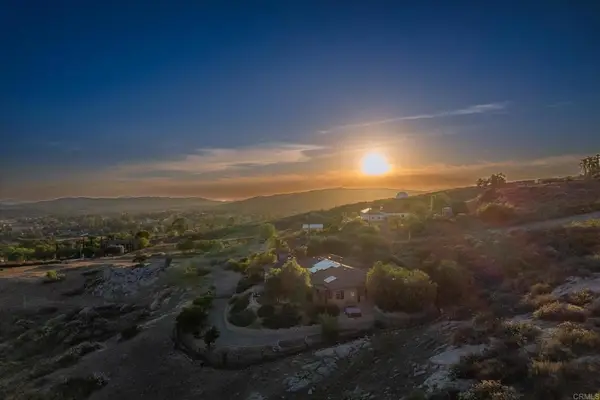 $1,198,000Active4 beds 2 baths2,496 sq. ft.
$1,198,000Active4 beds 2 baths2,496 sq. ft.284 Ramona Real, Ramona, CA 92065
MLS# NDP2509841Listed by: JUDSON REAL ESTATE - New
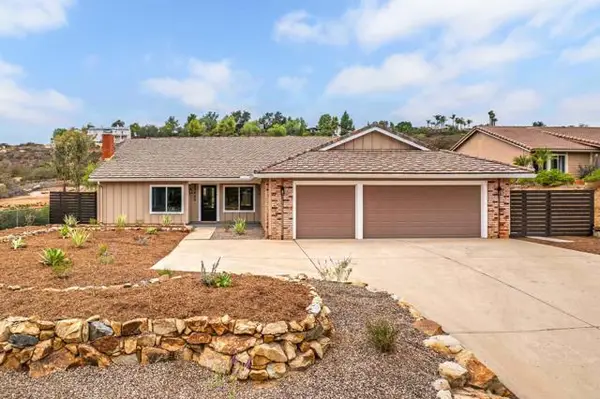 $795,000Active4 beds 2 baths1,930 sq. ft.
$795,000Active4 beds 2 baths1,930 sq. ft.23460 Barona Mesa Rd, Ramona, CA 92065
MLS# CRPTP2507746Listed by: PACIFIC SOTHEBY'S INT'L REALTY - New
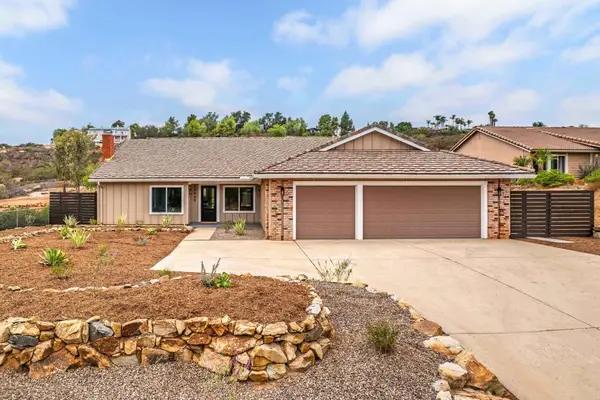 $795,000Active4 beds 2 baths1,930 sq. ft.
$795,000Active4 beds 2 baths1,930 sq. ft.23460 Barona Mesa Rd, Ramona, CA 92065
MLS# PTP2507746Listed by: PACIFIC SOTHEBY'S INT'L REALTY - New
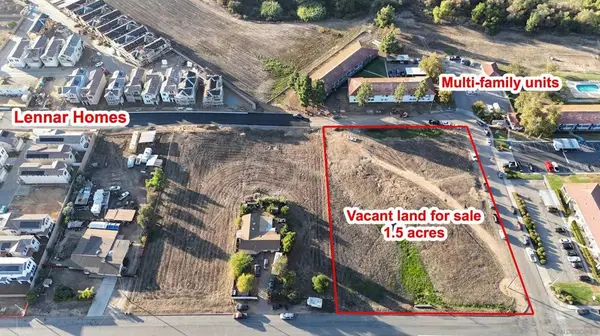 $349,000Active1.46 Acres
$349,000Active1.46 Acres1 Roberston, Ramona, CA 92065
MLS# 250041298SDListed by: COLDWELL BANKER REALTY - New
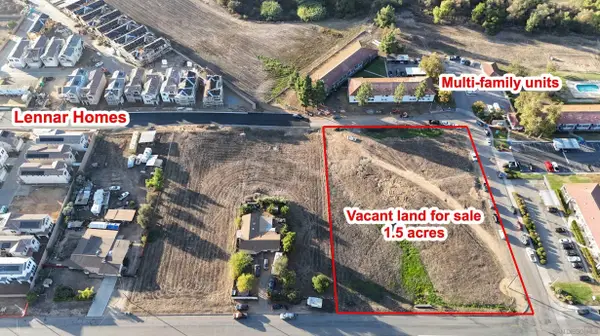 $349,000Active0 Acres
$349,000Active0 Acres1 Roberston #282-130-18-00, Ramona, CA 92065
MLS# 250041298Listed by: COLDWELL BANKER REALTY - New
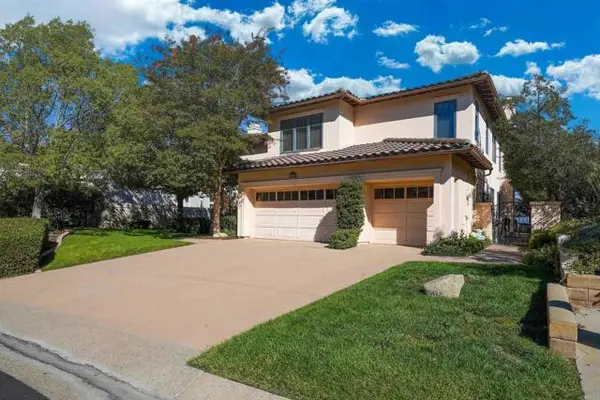 $1,195,800Active4 beds 3 baths2,928 sq. ft.
$1,195,800Active4 beds 3 baths2,928 sq. ft.17076 Obsidian Drive, Ramona, CA 92065
MLS# CRNDP2509801Listed by: COLDWELL BANKER COUNTRY REALTY - New
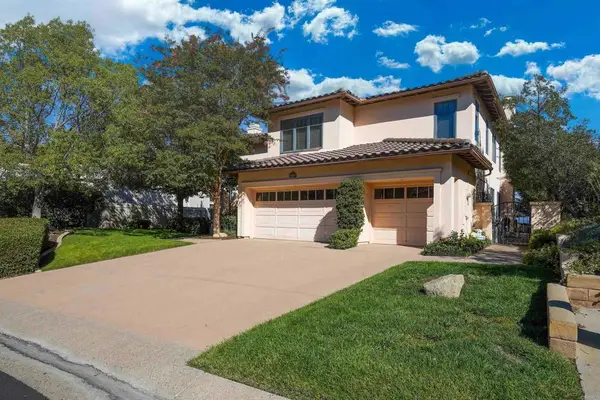 $1,195,800Active4 beds 3 baths2,928 sq. ft.
$1,195,800Active4 beds 3 baths2,928 sq. ft.17076 Obsidian Drive, Ramona, CA 92065
MLS# NDP2509801Listed by: COLDWELL BANKER COUNTRY REALTY
