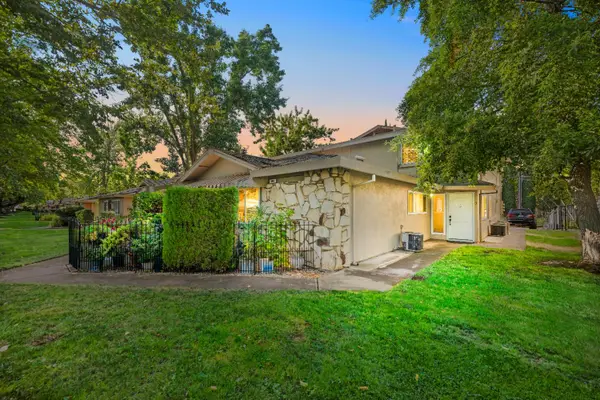12212 Habitat Way, Rancho Cordova, CA 95742
Local realty services provided by:Better Homes and Gardens Real Estate Royal & Associates
Listed by:harold frink
Office:prime focus realty
MLS#:225091511
Source:MFMLS
Price summary
- Price:$648,888
- Price per sq. ft.:$281.51
About this home
**ASSUMABLE VA 2.25% MORTGAGE** Pool/Spa Combo a.k.a SPOOL Welcome to 12212 Habitat Way! Nestled into one of Rancho Cordova's most highly sought-after communities of SUNRIDGE PARK & EGUSD! This super rare floor plan, situated on a Corner North Facing Lot, offers 3-BEDROOMS 3-Full Baths Large Loft Area (Could be 4th-BD) Downstairs Super Spacious Primary Suite & Primary Bathroom w/Large Walk In Shower, Linen Cabinet, Dual Sinks, and Large Walk-In Closet. Ultra Large Laundry Room w/Upper-Lower Cabinets & Wash Basin Sink. LVP waterproof floors throughout the entire downstairs area. Soaring 20'ft Ceilings, Updated Kitchen w/ White Cabinets, Marble Counter Tops, Designer Backsplash, and complete BOSCH Appliance Package. Super Energy Efficient Home, Pre-Paid Solar Lease (no lease payments), Whole House Fan, Sun Screens, and NEW AC UNIT in 2021. But wait till you see the backyard! Offering a Salt-Cell Pebble Tech Pool and allows for Salt (or) Chlorine in the Summer Months, and Chlorine in Winter Months! Built-In Gas BBQ, Gazebo, and Tool Shed. Complete Corner Lot Privacy w/single story home to the rear. So much to love about this one-of-a-kind beauty, so HURRY out and make this a MUST SEE TODAY!
Contact an agent
Home facts
- Year built:2013
- Listing ID #:225091511
- Added:82 day(s) ago
- Updated:October 01, 2025 at 07:18 AM
Rooms and interior
- Bedrooms:3
- Total bathrooms:3
- Full bathrooms:3
- Living area:2,305 sq. ft.
Heating and cooling
- Cooling:Ceiling Fan(s), Central, Whole House Fan
- Heating:Central, Natural Gas
Structure and exterior
- Roof:Tile
- Year built:2013
- Building area:2,305 sq. ft.
- Lot area:0.12 Acres
Finances and disclosures
- Price:$648,888
- Price per sq. ft.:$281.51
New listings near 12212 Habitat Way
- New
 $499,000Active3 beds 2 baths1,557 sq. ft.
$499,000Active3 beds 2 baths1,557 sq. ft.11751 Village Pond Way, Rancho Cordova, CA 95742
MLS# 225127415Listed by: ENGEL & VOLKERS ROSEVILLE - New
 $260,000Active2 beds 2 baths943 sq. ft.
$260,000Active2 beds 2 baths943 sq. ft.11150 Trinity River Drive #76, Rancho Cordova, CA 95670
MLS# 225120167Listed by: WINDERMERE SIGNATURE PROPERTIES ELK GROVE - New
 $565,000Active3 beds 2 baths1,650 sq. ft.
$565,000Active3 beds 2 baths1,650 sq. ft.12315 Pawcatuck Way, Rancho Cordova, CA 95742
MLS# 225118269Listed by: INTERO REAL ESTATE SERVICES - New
 $249,000Active2 beds 1 baths840 sq. ft.
$249,000Active2 beds 1 baths840 sq. ft.10835 Coloma Road #3, Rancho Cordova, CA 95670
MLS# 225126010Listed by: COLDWELL BANKER REALTY - New
 $590,117Active3 beds 2 baths1,655 sq. ft.
$590,117Active3 beds 2 baths1,655 sq. ft.4329 Tahoe Sedge Street, Rancho Cordova, CA 95742
MLS# 225126083Listed by: BEAZER REALTY LOS ANGELES INC - New
 $717,000Active3 beds 3 baths2,817 sq. ft.
$717,000Active3 beds 3 baths2,817 sq. ft.12088 Runswick Court, Rancho Cordova, CA 95742
MLS# 225112540Listed by: WINDERMERE SIGNATURE PROPERTIES EL DORADO HILLS/FOLSOM - New
 $399,500Active3 beds 2 baths1,366 sq. ft.
$399,500Active3 beds 2 baths1,366 sq. ft.10465 Rugby Court, Rancho Cordova, CA 95670
MLS# 225125335Listed by: CARE REAL ESTATE - New
 $697,384Active4 beds 3 baths2,492 sq. ft.
$697,384Active4 beds 3 baths2,492 sq. ft.4326 Tahoe Sedge Street, Rancho Cordova, CA 95742
MLS# 225125609Listed by: BEAZER REALTY LOS ANGELES INC - New
 $649,900Active4 beds 3 baths2,817 sq. ft.
$649,900Active4 beds 3 baths2,817 sq. ft.5228 Mossy Stone Way, Rancho Cordova, CA 95742
MLS# 225124713Listed by: VISTA OAKS REALTY - New
 $539,900Active3 beds 2 baths1,646 sq. ft.
$539,900Active3 beds 2 baths1,646 sq. ft.12382 Canyonlands Drive, Rancho Cordova, CA 95742
MLS# 225124922Listed by: PRIME FOCUS REALTY
