9357 Culinary, Rancho Cucamonga, CA 91730
Local realty services provided by:Better Homes and Gardens Real Estate McQueen
9357 Culinary,Rancho Cucamonga, CA 91730
$685,000
- - Beds
- 3 Baths
- 1,793 sq. ft.
- Single family
- Active
Listed by:john murray
Office:beverly and company inc.
MLS#:225005055
Source:CA_VCMLS
Price summary
- Price:$685,000
- Price per sq. ft.:$382.04
- Monthly HOA dues:$225
About this home
Beautiful 3-Bedroom Home in the Sought-After Harvest Community!
Welcome to this spacious and well-maintained 3-bedroom, 2.5-bath home located in the desirable Harvest neighborhood of Rancho Cucamonga. Featuring an open-concept layout, this home is perfect for comfortable living and entertaining.
Upstairs, you'll find all three bedrooms, including a generous primary suite with a retreat area, walk-in closet, dual sinks, soaking tub, and separate shower. A convenient upstairs laundry room and additional full bathroom complete the second floor.
Downstairs boasts a large living room and a chef's kitchen with granite countertops, plenty of cabinet space, and room to gather. The private backyard is low-maintenance—perfect for relaxing or hosting small get-togethers.
Enjoy resort-style community amenities, including a pool and spa, clubhouse, BBQ area, and a playground for the kids. The Harvest community is also adjacent to Golden Oak Park, which features basketball courts, a baseball field, and soccer areas—ideal for recreation and outdoor fun.
Close to top-rated schools, shopping centers, dining, and with easy access to the 10 and 210 freeways—this home offers both convenience and lifestyle.
Contact an agent
Home facts
- Year built:2013
- Listing ID #:225005055
- Added:1 day(s) ago
- Updated:October 07, 2025 at 09:32 PM
Rooms and interior
- Total bathrooms:3
- Half bathrooms:1
- Living area:1,793 sq. ft.
Heating and cooling
- Cooling:Air Conditioning, Central A/C
- Heating:Central Furnace, Forced Air
Structure and exterior
- Roof:Tile
- Year built:2013
- Building area:1,793 sq. ft.
- Lot area:0.05 Acres
Utilities
- Water:District/Public, Meter on Property
- Sewer:In Street
Finances and disclosures
- Price:$685,000
- Price per sq. ft.:$382.04
New listings near 9357 Culinary
- New
 $669,000Active3 beds 3 baths1,781 sq. ft.
$669,000Active3 beds 3 baths1,781 sq. ft.8090 Cornwall Court #13, Rancho Cucamonga, CA 91739
MLS# CRTR25229063Listed by: ACTION STAR REALTY, INC. - New
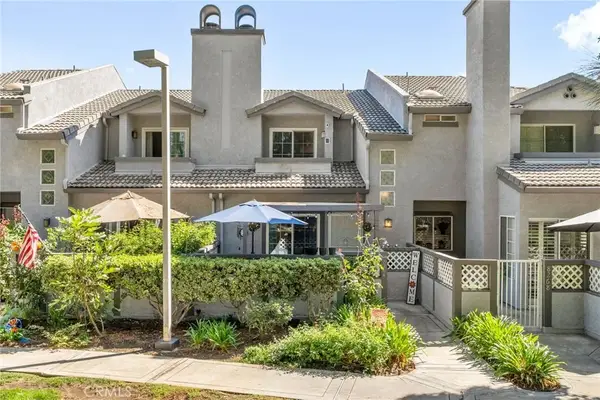 $449,888Active2 beds 3 baths996 sq. ft.
$449,888Active2 beds 3 baths996 sq. ft.8264 Mondavi, Rancho Cucamonga, CA 91730
MLS# IG25231083Listed by: FIV REALTY CO. - New
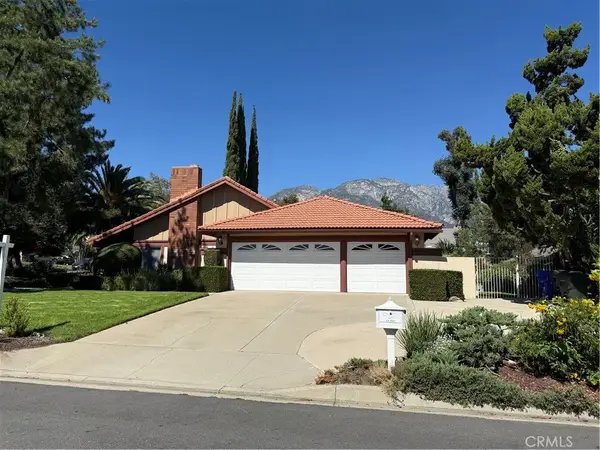 $996,500Active4 beds 2 baths1,862 sq. ft.
$996,500Active4 beds 2 baths1,862 sq. ft.7950 Gardenia Avenue, Alta Loma, CA 91701
MLS# IV25229498Listed by: AMERICAS PROPERTIES & LENDING - Open Sat, 12 to 3pmNew
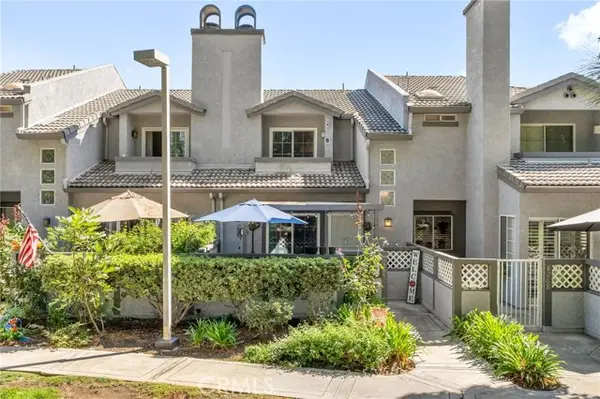 $449,888Active2 beds 3 baths996 sq. ft.
$449,888Active2 beds 3 baths996 sq. ft.8264 Mondavi, Rancho Cucamonga, CA 91730
MLS# IG25231083Listed by: FIV REALTY CO. - New
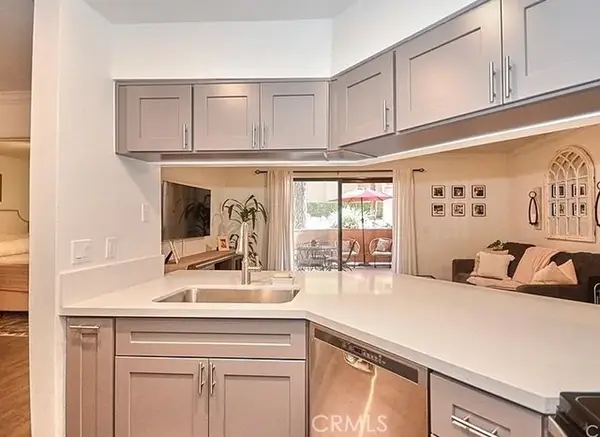 $410,000Active2 beds 2 baths1,008 sq. ft.
$410,000Active2 beds 2 baths1,008 sq. ft.10655 Lemon #2605, Rancho Cucamonga, CA 91737
MLS# CRSW25223354Listed by: TREEHOUSE REALTY GROUP INC. - New
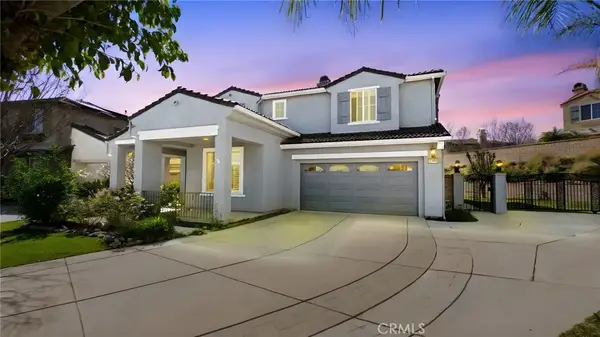 $1,150,000Active5 beds 4 baths2,688 sq. ft.
$1,150,000Active5 beds 4 baths2,688 sq. ft.6136 Walnut Grove, Rancho Cucamonga, CA 91739
MLS# PW25230809Listed by: REAL BROKER - Open Sun, 1 to 4pmNew
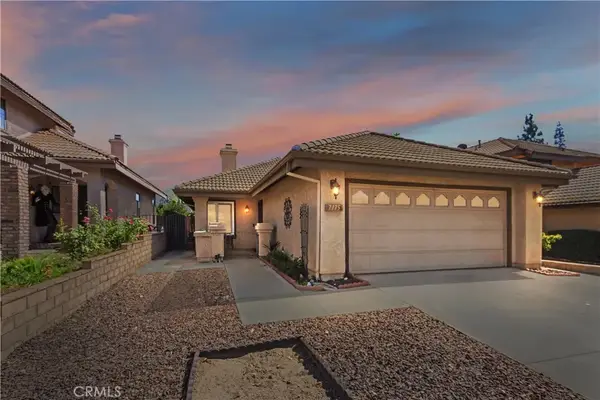 $678,888Active2 beds 2 baths1,263 sq. ft.
$678,888Active2 beds 2 baths1,263 sq. ft.7175 Summerfield Place, Rancho Cucamonga, CA 91701
MLS# CV25231760Listed by: CORNERSTONE REALTY GROUP - New
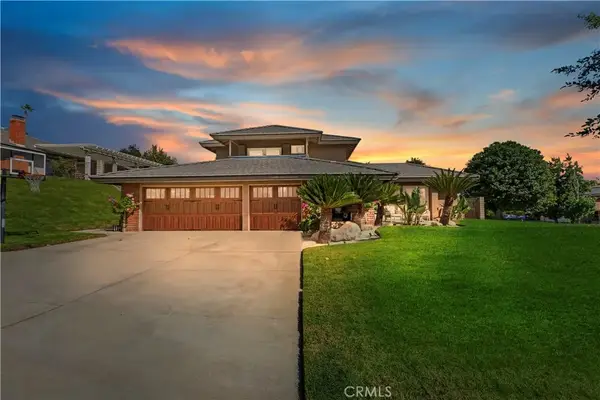 $1,275,000Active4 beds 3 baths2,387 sq. ft.
$1,275,000Active4 beds 3 baths2,387 sq. ft.5063 Klusman, Rancho Cucamonga, CA 91737
MLS# IG25232859Listed by: KELLER WILLIAMS REALTY - New
 $410,000Active2 beds 2 baths1,008 sq. ft.
$410,000Active2 beds 2 baths1,008 sq. ft.10655 Lemon #2605, Rancho Cucamonga, CA 91737
MLS# SW25223354Listed by: TREEHOUSE REALTY GROUP INC.
