11 Bodega, Rancho Mirage, CA 92270
Local realty services provided by:Better Homes and Gardens Real Estate Haven Properties
11 Bodega,Rancho Mirage, CA 92270
$1,365,000
- 3 Beds
- 4 Baths
- 2,786 sq. ft.
- Single family
- Active
Listed by:mike + maria patakas team
Office:desert sotheby's international realty
MLS#:219136772DA
Source:CRMLS
Price summary
- Price:$1,365,000
- Price per sq. ft.:$489.95
- Monthly HOA dues:$445
About this home
Meticulously customized to an exceptional level, this fully-loaded residence offers several entertainment areas throughout the interior floorplan and the exterior lot. Situated on a corner lot with mountain top vistas, this Voyage model, the largest floor plan in Del Webb Rancho Mirage, has thirty-six panels and a backup battery for the solar systems. Other notable features include: a custom lap pool with a sunken fire table gathering area, water features, and exquisite design elements; professional landscape design and lighting; high-quality media components and sound system; upgraded high-grade flooring both inside and outside; a true chef's kitchen with quality stone countertops and stainless steel appliances with a range hood; motorized shades in multiple areas; tiled accent walls including surrounding the striking fireplace; and a tranquil primary retreat with a superbly appointed ensuite bathroom, along with numerous additional upgrades and design details throughout. Located nearby golf, dining, and shopping options, the community also offers guard-gated security, a central clubhouse, and additional amenities--all at a very reasonable monthly obligation. An extensive list of the property upgrades is available upon request.Majority of Furnishings are Negotiable.
Contact an agent
Home facts
- Year built:2021
- Listing ID #:219136772DA
- Added:293 day(s) ago
- Updated:November 01, 2025 at 01:22 PM
Rooms and interior
- Bedrooms:3
- Total bathrooms:4
- Full bathrooms:3
- Half bathrooms:1
- Living area:2,786 sq. ft.
Heating and cooling
- Cooling:Central Air
- Heating:Forced Air, Natural Gas
Structure and exterior
- Roof:Tile
- Year built:2021
- Building area:2,786 sq. ft.
- Lot area:0.22 Acres
Finances and disclosures
- Price:$1,365,000
- Price per sq. ft.:$489.95
New listings near 11 Bodega
- New
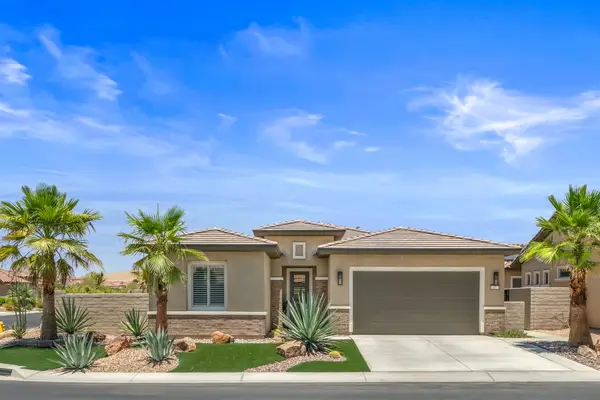 $1,195,000Active2 beds 2 baths2,241 sq. ft.
$1,195,000Active2 beds 2 baths2,241 sq. ft.57 Cork Tree, Rancho Mirage, CA 92270
MLS# 219137736DAListed by: DESERT SOTHEBY'S INTERNATIONAL REALTY - New
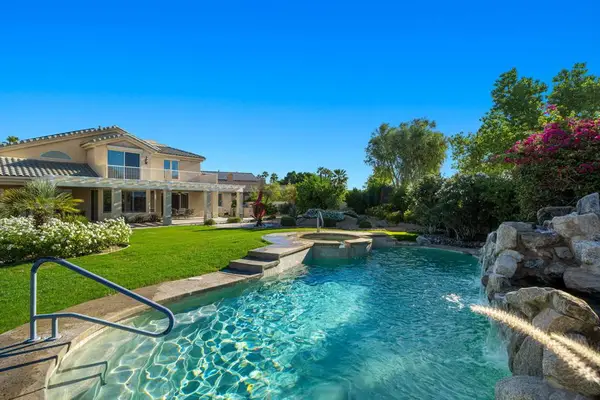 $1,497,000Active4 beds 5 baths5,238 sq. ft.
$1,497,000Active4 beds 5 baths5,238 sq. ft.7 Jennifer Court, Rancho Mirage, CA 92270
MLS# 219137958DAListed by: COMPASS - New
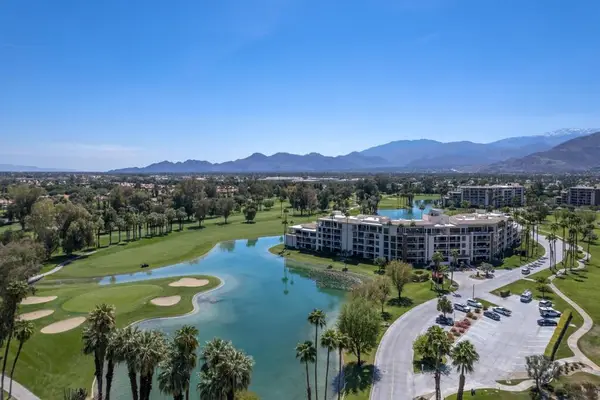 $675,000Active2 beds 2 baths2,159 sq. ft.
$675,000Active2 beds 2 baths2,159 sq. ft.910 Island Drive #402, Rancho Mirage, CA 92270
MLS# 219137994DAListed by: BENNION DEVILLE HOMES - New
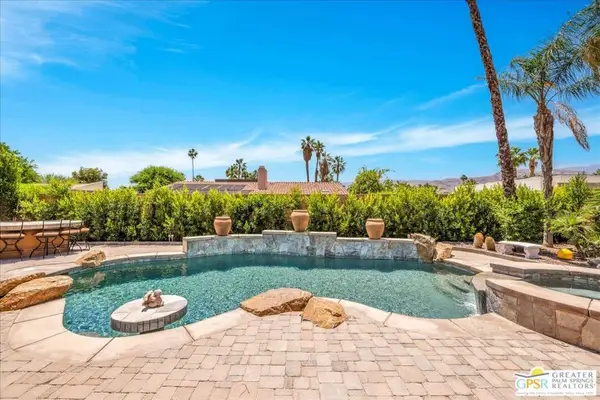 $1,049,000Active3 beds 3 baths3,088 sq. ft.
$1,049,000Active3 beds 3 baths3,088 sq. ft.71121 Sunny Lane, Rancho Mirage, CA 92270
MLS# 25612891PSListed by: KELLER WILLIAMS LUXURY HOMES - New
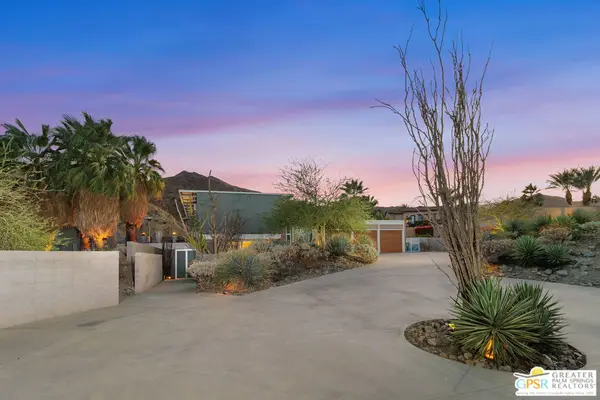 $5,250,000Active3 beds 7 baths4,310 sq. ft.
$5,250,000Active3 beds 7 baths4,310 sq. ft.27 Grande View Court, Rancho Mirage, CA 92270
MLS# 25613499PSListed by: DOUGLAS ELLIMAN OF CALIFORNIA, INC. - New
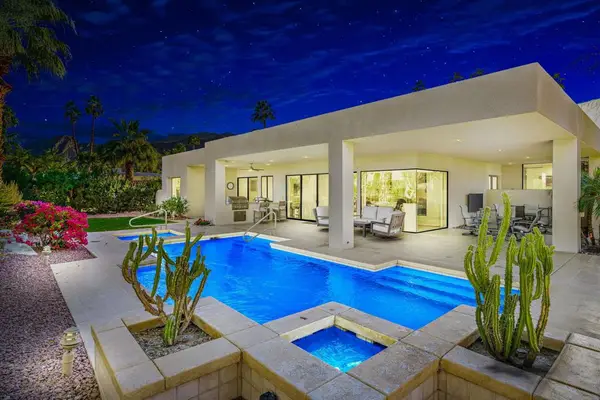 $3,300,000Active3 beds 5 baths4,181 sq. ft.
$3,300,000Active3 beds 5 baths4,181 sq. ft.40380 Tonopah Road, Rancho Mirage, CA 92270
MLS# 219137945DAListed by: DESERT SANDS REALTY - New
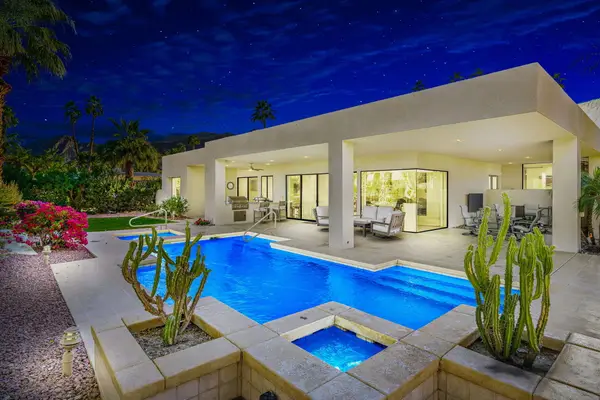 $3,300,000Active3 beds 5 baths4,181 sq. ft.
$3,300,000Active3 beds 5 baths4,181 sq. ft.40380 Tonopah Road, Rancho Mirage, CA 92270
MLS# 219137945Listed by: DESERT SANDS REALTY - New
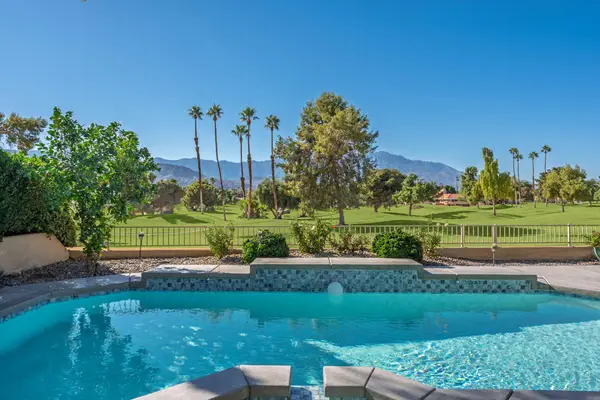 $1,049,000Active3 beds 4 baths3,219 sq. ft.
$1,049,000Active3 beds 4 baths3,219 sq. ft.134 E Kavenish Drive, Rancho Mirage, CA 92270
MLS# 219137899DAListed by: BENNION DEVILLE HOMES - New
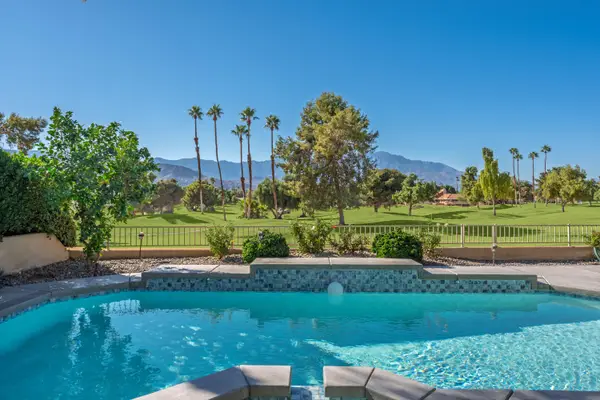 $1,049,000Active3 beds 4 baths3,219 sq. ft.
$1,049,000Active3 beds 4 baths3,219 sq. ft.134 E Kavenish Drive, Rancho Mirage, CA 92270
MLS# 219137899Listed by: BENNION DEVILLE HOMES - Open Sat, 11am to 2pmNew
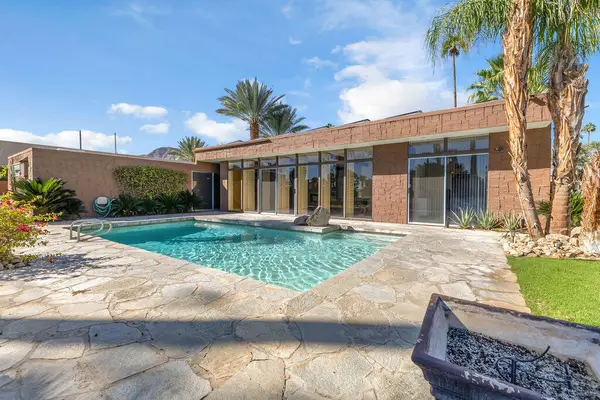 $1,199,900Active3 beds 3 baths3,100 sq. ft.
$1,199,900Active3 beds 3 baths3,100 sq. ft.1421 Tamarisk West Street #3, Rancho Mirage, CA 92270
MLS# 219137903DAListed by: COMPASS
