119 Don Quixote Drive, Rancho Mirage, CA 92270
Local realty services provided by:Better Homes and Gardens Real Estate Champions
119 Don Quixote Drive,Rancho Mirage, CA 92270
$829,000
- 3 Beds
- 2 Baths
- 2,478 sq. ft.
- Condominium
- Active
Upcoming open houses
- Fri, Nov 2811:00 am - 03:00 pm
- Sat, Nov 2901:00 pm - 03:00 pm
Listed by: william tuck, jim papst
Office: desert sands realty
MLS#:219136723
Source:CA_DAMLS
Price summary
- Price:$829,000
- Price per sq. ft.:$334.54
- Monthly HOA dues:$850
About this home
Open house this week Friday/Saturday 11/28-29 from 11- 3 each day. This home is among only 20 in Rancho Las Palmas country club that are larger 3 bedroom 2 bath homes with an adjoining side yard. Offering the utmost privacy and an additional extended patio facing the #2 hole of the North golf course. The atrium has been converted to a TV room, the master bedroom has been enlarged with a large walk-in closet making this one of the largest in the complex at 2478 sq. ft. All 3 bedrooms have been recently re-carpeted with exceptional flooring. New automated window coverings have been installed throughout the house.. The kitchen has been remodeled and the side yard includes a large BBQ area, a shaded patio and a play area. There is also an added cart barn storage area outside of the 2 car garage. This home comes completely furnished as seen. This home has served as a fantastic 2nd home and rental for the homeowners for the past 20 years and has been exceptionally well maintained. It is a must see if you are looking for privacy a private side yard and location on the golf course.
Contact an agent
Home facts
- Year built:1978
- Listing ID #:219136723
- Added:45 day(s) ago
- Updated:November 24, 2025 at 09:25 PM
Rooms and interior
- Bedrooms:3
- Total bathrooms:2
- Full bathrooms:2
- Living area:2,478 sq. ft.
Heating and cooling
- Cooling:Ceiling Fan(s), Central Air, Gas
- Heating:Central, Natural Gas
Structure and exterior
- Roof:Foam, Tile
- Year built:1978
- Building area:2,478 sq. ft.
Utilities
- Water:Water District
- Sewer:Connected and Paid, In
Finances and disclosures
- Price:$829,000
- Price per sq. ft.:$334.54
New listings near 119 Don Quixote Drive
- New
 $4,450,000Active4 beds 6 baths5,630 sq. ft.
$4,450,000Active4 beds 6 baths5,630 sq. ft.70150 Thunderbird Road, Rancho Mirage, CA 92270
MLS# 219139169DAListed by: BENNION DEVILLE HOMES - Open Sat, 11am to 1pmNew
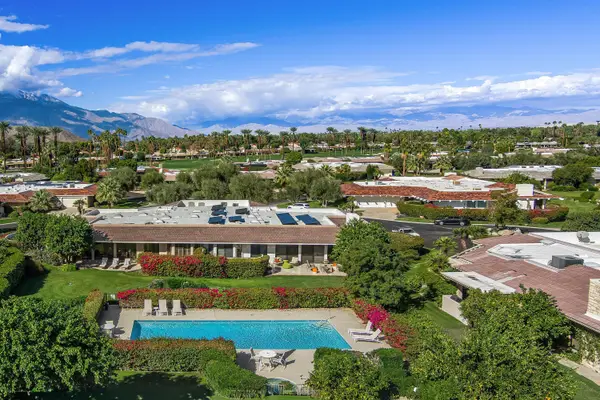 $1,475,000Active3 beds 4 baths3,288 sq. ft.
$1,475,000Active3 beds 4 baths3,288 sq. ft.7 Creekside Drive, Rancho Mirage, CA 92270
MLS# 219139160Listed by: EQUITY UNION - Open Sat, 11am to 1pmNew
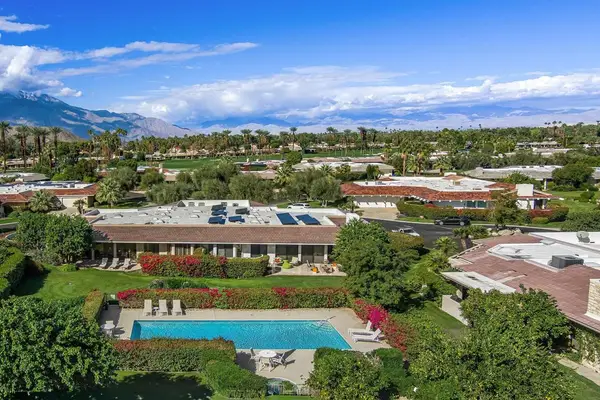 $1,475,000Active3 beds 4 baths3,288 sq. ft.
$1,475,000Active3 beds 4 baths3,288 sq. ft.7 Creekside Drive, Rancho Mirage, CA 92270
MLS# 219139160DAListed by: EQUITY UNION - Open Sat, 11am to 1pmNew
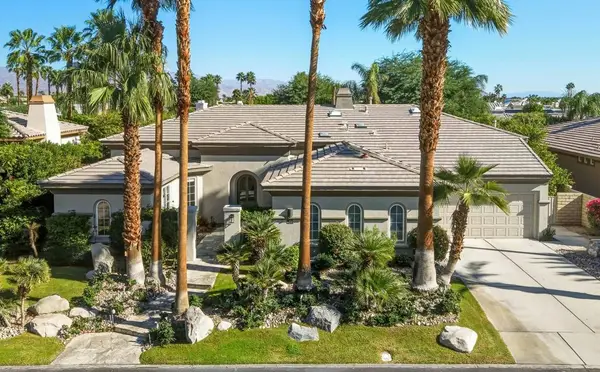 $1,475,000Active3 beds 4 baths3,241 sq. ft.
$1,475,000Active3 beds 4 baths3,241 sq. ft.56 Oakmont Drive, Rancho Mirage, CA 92270
MLS# 219139129DAListed by: EQUITY UNION - New
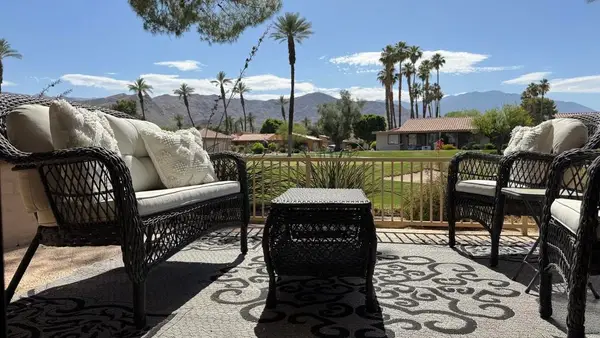 $698,000Active3 beds 3 baths1,770 sq. ft.
$698,000Active3 beds 3 baths1,770 sq. ft.84 La Ronda Drive, Rancho Mirage, CA 92270
MLS# 219139117DAListed by: BERKSHIRE HATHAWAY HOMESERVICES CALIFORNIA PROPERTIES - New
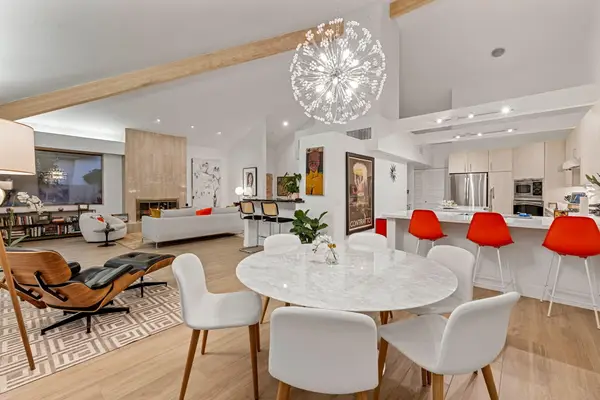 $875,000Active2 beds 3 baths2,372 sq. ft.
$875,000Active2 beds 3 baths2,372 sq. ft.47 N Kavenish Drive, Rancho Mirage, CA 92270
MLS# 219139096Listed by: DESERT ELITE PROPERTIES, INC. - New
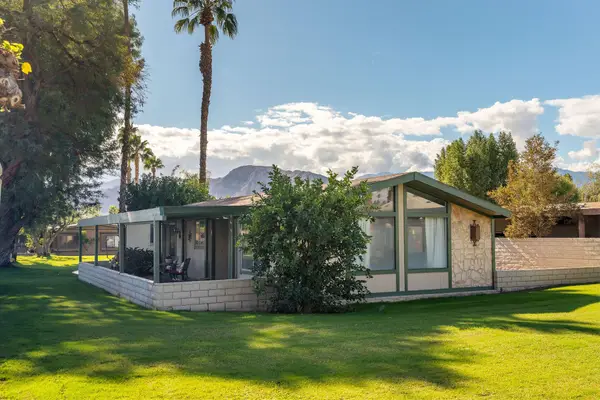 $190,000Active2 beds 2 baths1,500 sq. ft.
$190,000Active2 beds 2 baths1,500 sq. ft.149 Capri Street, Rancho Mirage, CA 92270
MLS# 219139110Listed by: EQUITY UNION - Open Fri, 12 to 3pmNew
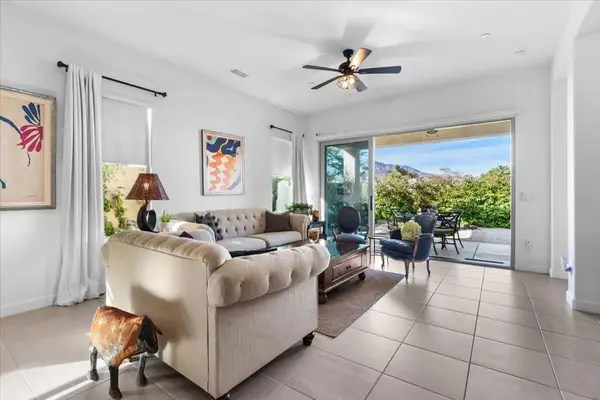 $748,998Active2 beds 2 baths1,770 sq. ft.
$748,998Active2 beds 2 baths1,770 sq. ft.132 Claret, Rancho Mirage, CA 92270
MLS# 219139091PSListed by: BENNION DEVILLE HOMES - Open Fri, 12 to 3pmNew
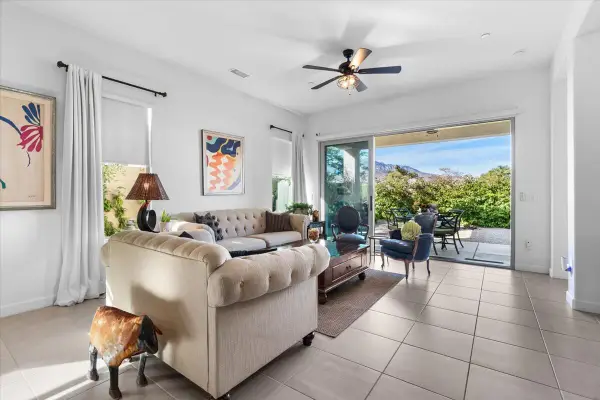 $748,998Active2 beds 2 baths1,770 sq. ft.
$748,998Active2 beds 2 baths1,770 sq. ft.132 Claret, Rancho Mirage, CA 92270
MLS# 219139091Listed by: BENNION DEVILLE HOMES - New
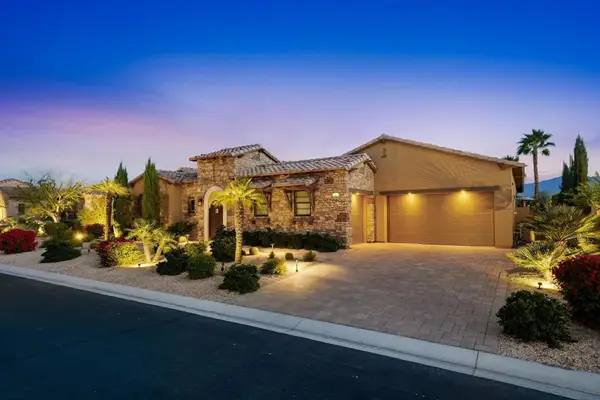 $1,795,000Active4 beds 5 baths4,322 sq. ft.
$1,795,000Active4 beds 5 baths4,322 sq. ft.20 Alicante Circle, Rancho Mirage, CA 92270
MLS# 219139076PSListed by: BENNION DEVILLE HOMES
