70 Cork Tree, Rancho Mirage, CA 92270
Local realty services provided by:Better Homes and Gardens Real Estate Royal & Associates
70 Cork Tree,Rancho Mirage, CA 92270
$749,000
- 2 Beds
- 2 Baths
- 1,770 sq. ft.
- Single family
- Active
Listed by: the morgner group
Office: equity union
MLS#:CL25603717PS
Source:CA_BRIDGEMLS
Price summary
- Price:$749,000
- Price per sq. ft.:$423.16
- Monthly HOA dues:$445
About this home
Elegant Desert Living with Panoramic Mountain Views! Experience the perfect blend of comfort, sophistication, and breathtaking scenery in this stunning Phase 4 Expedition floorplan located in the prestigious 55+ community of Del Webb Rancho Mirage. Offering 2 bedrooms, 2 baths, and a versatile den/flex space, this home captures magnificent mountain views from nearly every angle. Step inside to discover an array of thoughtful upgrades including 7" baseboards, wood-look plank tile flooring, designer window treatments, and high-end Minka ceiling fans throughout. The gourmet kitchen is a showpiece, featuring upgraded 42" cabinets with crown molding, bold black hardware and fixtures, a full hexagon tile backsplash, upgraded quartz countertops, and a large island with seating and stainless sink - ideal for entertaining. The great room is warm and inviting, centered around a custom stone-look tile fireplace with a mounted TV and built-in rear channel speakers. Expansive sliding glass doors open to the covered patio where you can relax by the outdoor gas fireplace, enjoy the soothing bubbler fountain, and take in the incredible mountain views. The primary suite is a serene retreat offering mountain vistas, upgraded carpet and color selections, and an ensuite bath with dual vanities, a la
Contact an agent
Home facts
- Year built:2021
- Listing ID #:CL25603717PS
- Added:43 day(s) ago
- Updated:November 21, 2025 at 05:11 PM
Rooms and interior
- Bedrooms:2
- Total bathrooms:2
- Living area:1,770 sq. ft.
Heating and cooling
- Cooling:Ceiling Fan(s), Central Air
- Heating:Central, Fireplace(s), Forced Air, Natural Gas
Structure and exterior
- Year built:2021
- Building area:1,770 sq. ft.
- Lot area:0.13 Acres
Finances and disclosures
- Price:$749,000
- Price per sq. ft.:$423.16
New listings near 70 Cork Tree
- Open Sat, 11am to 1pmNew
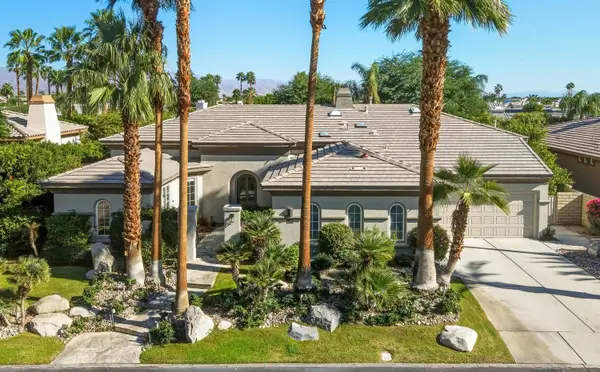 $1,475,000Active3 beds 4 baths3,241 sq. ft.
$1,475,000Active3 beds 4 baths3,241 sq. ft.56 Oakmont Drive, Rancho Mirage, CA 92270
MLS# 219139129Listed by: EQUITY UNION - New
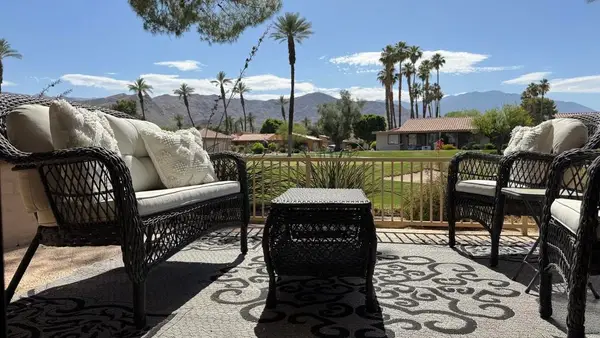 $698,000Active3 beds 3 baths1,770 sq. ft.
$698,000Active3 beds 3 baths1,770 sq. ft.84 La Ronda Drive, Rancho Mirage, CA 92270
MLS# 219139117DAListed by: BERKSHIRE HATHAWAY HOMESERVICES CALIFORNIA PROPERTIES - New
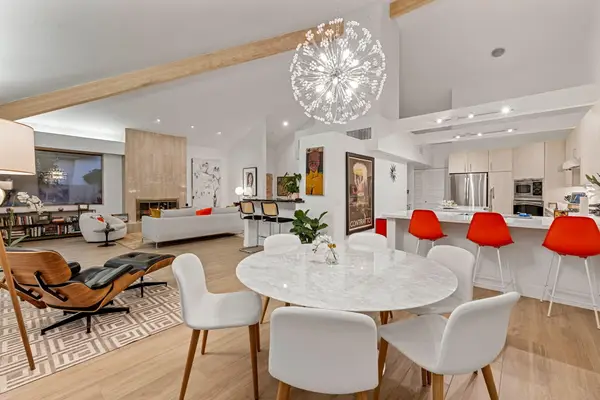 $875,000Active2 beds 3 baths2,372 sq. ft.
$875,000Active2 beds 3 baths2,372 sq. ft.47 N Kavenish Drive, Rancho Mirage, CA 92270
MLS# 219139096Listed by: DESERT ELITE PROPERTIES, INC. - New
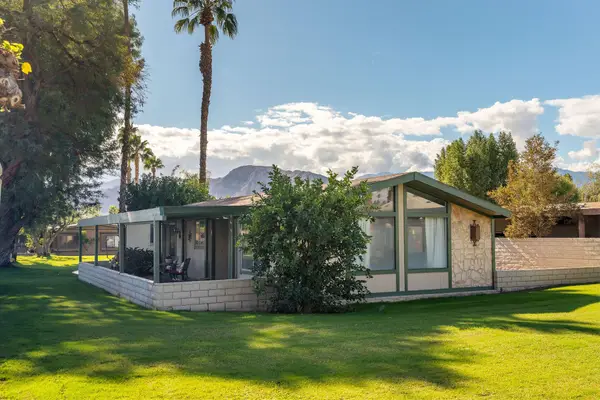 $190,000Active2 beds 2 baths1,500 sq. ft.
$190,000Active2 beds 2 baths1,500 sq. ft.149 Capri Street, Rancho Mirage, CA 92270
MLS# 219139110Listed by: EQUITY UNION - Open Sun, 11am to 2pmNew
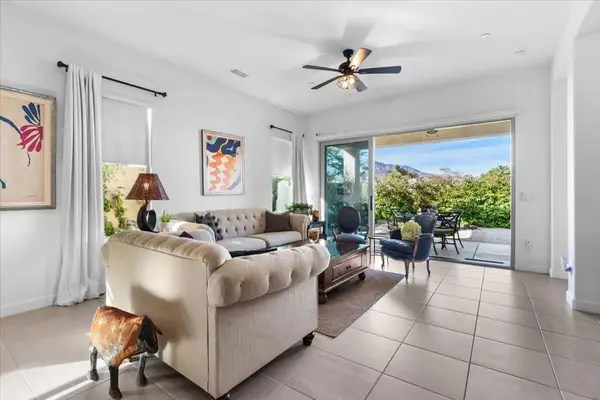 $748,998Active2 beds 2 baths1,770 sq. ft.
$748,998Active2 beds 2 baths1,770 sq. ft.132 Claret, Rancho Mirage, CA 92270
MLS# 219139091PSListed by: BENNION DEVILLE HOMES - Open Sun, 11am to 2pmNew
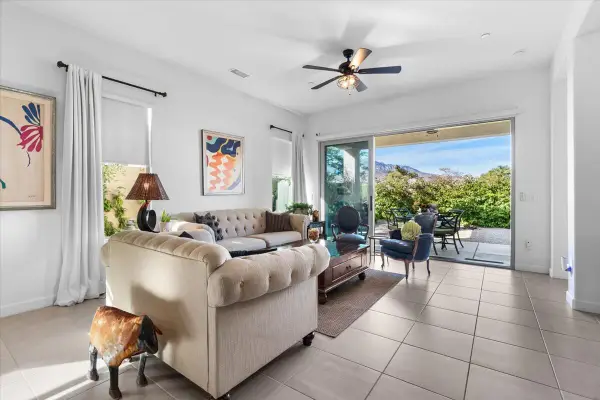 $748,998Active2 beds 2 baths1,770 sq. ft.
$748,998Active2 beds 2 baths1,770 sq. ft.132 Claret, Rancho Mirage, CA 92270
MLS# 219139091Listed by: BENNION DEVILLE HOMES - Open Sun, 1 to 3pmNew
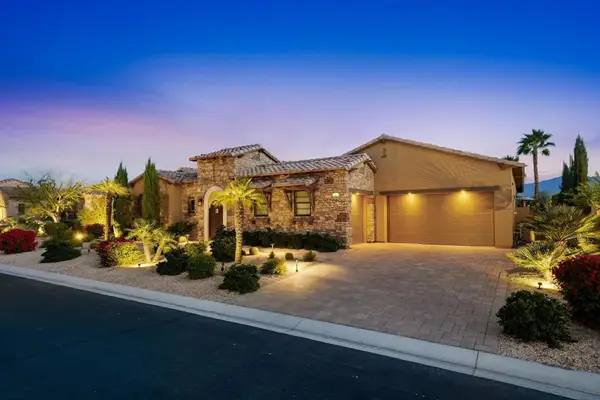 $1,795,000Active4 beds 5 baths4,322 sq. ft.
$1,795,000Active4 beds 5 baths4,322 sq. ft.20 Alicante Circle, Rancho Mirage, CA 92270
MLS# 219139076PSListed by: BENNION DEVILLE HOMES - Open Sun, 1 to 3pmNew
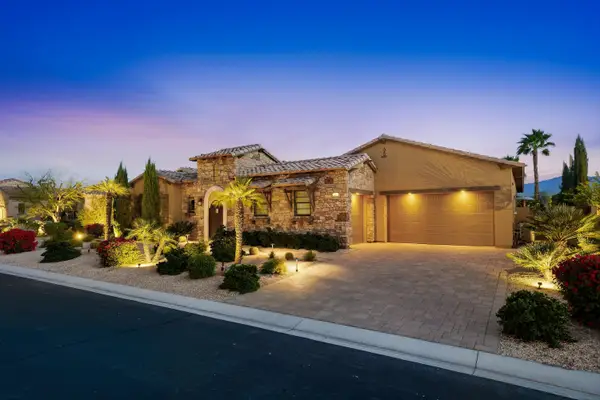 $1,795,000Active4 beds 5 baths4,322 sq. ft.
$1,795,000Active4 beds 5 baths4,322 sq. ft.20 Alicante Circle, Rancho Mirage, CA 92270
MLS# 219139076Listed by: BENNION DEVILLE HOMES - New
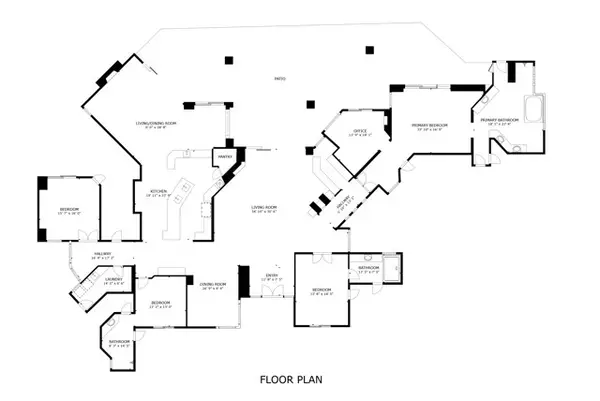 $4,150,000Active5 beds 6 baths6,106 sq. ft.
$4,150,000Active5 beds 6 baths6,106 sq. ft.4 Paradise Cove Court, Rancho Mirage, CA 92270
MLS# CL25620401PSListed by: KELLER WILLIAMS LUXURY HOMES - New
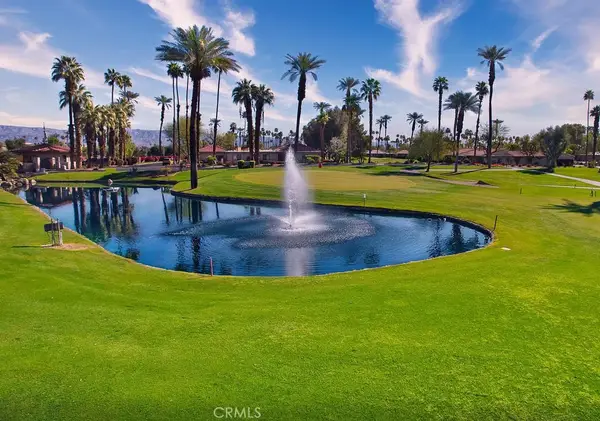 $559,000Active2 beds 2 baths1,647 sq. ft.
$559,000Active2 beds 2 baths1,647 sq. ft.30 Haig Drive, Rancho Mirage, CA 92270
MLS# OC25256338Listed by: COLDWELL BANKER REALTY
