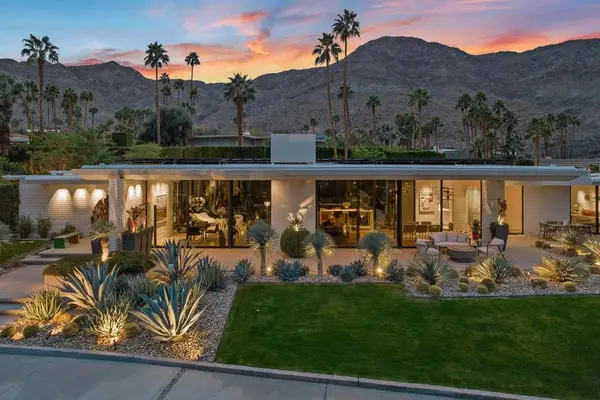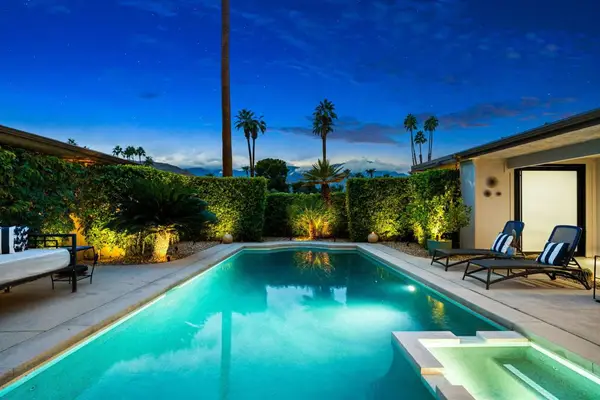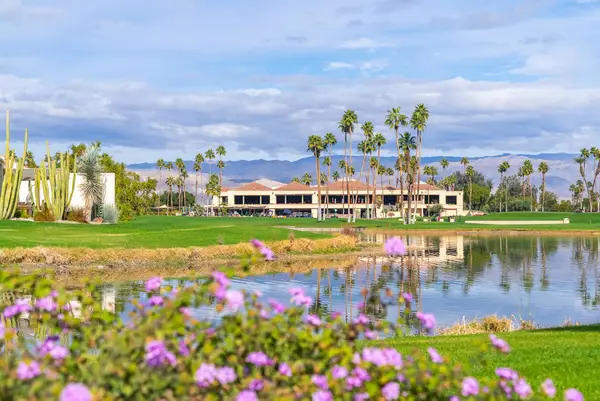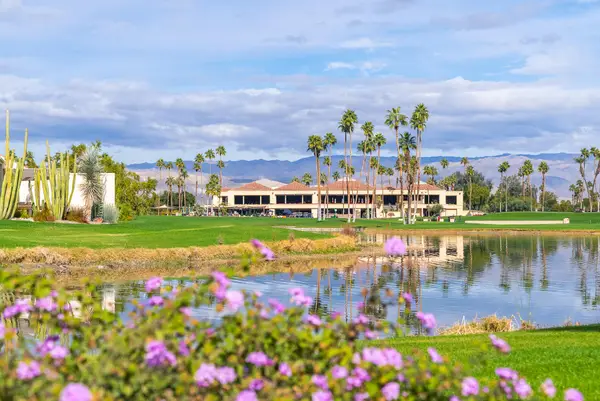12154 St Andrews, Rancho Mirage, CA 92270
Local realty services provided by:Better Homes and Gardens Real Estate Royal & Associates
12154 St Andrews,Rancho Mirage, CA 92270
$1,997,000
- 3 Beds
- 4 Baths
- 3,432 sq. ft.
- Single family
- Active
Listed by: tim bloom
Office: citrus heights properties
MLS#:CRIG25260708
Source:CA_BRIDGEMLS
Price summary
- Price:$1,997,000
- Price per sq. ft.:$581.88
- Monthly HOA dues:$470
About this home
Custom Contemporary with a Rare Lakeside Setting in Rancho Mirage, offering Expansive Lake and Mountain Views and Grand Indoor and Outdoor Entertaining Spaces across 3,432 Square Feet on .35 Acres. Great Room with Soaring Ceilings, Walls of Glass, a Floor-to-Ceiling Fireplace, and a Casual Dining Area, all with views of the lake. Gourmet Kitchen with Top-Tier Appliances and a Social Island offering Counter Seating, open to an adjacent Media Room. The Kitchen and Media Room open to the Lakeside Terrace, allowing seamless indoor/outdoor living. The Primary Suite includes a Large Bedroom with high ceilings and walls of glass, a Retreat Area, and a Spa Bath with Double Vanities, a Soaking Tub, and generous Walk-In Closets. Two Guest Bedrooms each feature an Ensuite Bath and a Private Patio. You are greeted at the private front entry courtyard by custom double art-deco glass gates leading to an elegant art-inspired water feature. Matching custom art-deco inspired double fronts open into this rare custom lake view property. Outside the back of the estate you will find Covered Outdoor Living and Dining Areas, an Expansive Lakeside Terrace with a Stunning Infinity-Edge Pool and adjacent Spa that seemingly blend into the lake, all with panoramic lake and mountain views. Multiple Updated A
Contact an agent
Home facts
- Year built:1995
- Listing ID #:CRIG25260708
- Added:53 day(s) ago
- Updated:January 09, 2026 at 03:45 PM
Rooms and interior
- Bedrooms:3
- Total bathrooms:4
- Full bathrooms:3
- Living area:3,432 sq. ft.
Heating and cooling
- Cooling:Ceiling Fan(s), Central Air
- Heating:Central, Fireplace(s), Natural Gas
Structure and exterior
- Year built:1995
- Building area:3,432 sq. ft.
- Lot area:0.35 Acres
Finances and disclosures
- Price:$1,997,000
- Price per sq. ft.:$581.88
New listings near 12154 St Andrews
- New
 $825,000Active3 beds 3 baths2,259 sq. ft.
$825,000Active3 beds 3 baths2,259 sq. ft.37 Oak Tree, Rancho Mirage, CA 92270
MLS# CROC25263207Listed by: ENDEAVOR REALTY, INC - New
 $924,900Active3 beds 3 baths2,259 sq. ft.
$924,900Active3 beds 3 baths2,259 sq. ft.30 Hilton Head Drive, Rancho Mirage, CA 92270
MLS# 219141034DAListed by: JACK TRACY REALTY - Open Sat, 12:30 to 2:30pmNew
 $625,000Active3 beds 2 baths1,693 sq. ft.
$625,000Active3 beds 2 baths1,693 sq. ft.1 Cueta Drive, Rancho Mirage, CA 92270
MLS# 219141023DAListed by: EQUITY UNION - Open Sat, 12:30 to 2:30pmNew
 $625,000Active3 beds 2 baths1,693 sq. ft.
$625,000Active3 beds 2 baths1,693 sq. ft.1 Cueta Drive, Rancho Mirage, CA 92270
MLS# 219141023Listed by: EQUITY UNION - New
 $774,900Active3 beds 5 baths2,102 sq. ft.
$774,900Active3 beds 5 baths2,102 sq. ft.8 Lake Como Court, Rancho Mirage, CA 92270
MLS# CL26634535PSListed by: BENNION DEVILLE HOMES - New
 $5,950,000Active4 beds 5 baths4,693 sq. ft.
$5,950,000Active4 beds 5 baths4,693 sq. ft.70149 Sonora Road, Rancho Mirage, CA 92270
MLS# 219140950DAListed by: COMPASS - New
 $1,950,000Active3 beds 3 baths3,032 sq. ft.
$1,950,000Active3 beds 3 baths3,032 sq. ft.12 Dartmouth Drive, Rancho Mirage, CA 92270
MLS# 219140911DAListed by: EQUITY UNION - New
 $795,000Active3 beds 3 baths3,066 sq. ft.
$795,000Active3 beds 3 baths3,066 sq. ft.34870 Mission Hills Drive, Rancho Mirage, CA 92270
MLS# 219140902DAListed by: EQUITY UNION - Open Sat, 12 to 2pmNew
 $1,360,000Active3 beds 3 baths3,088 sq. ft.
$1,360,000Active3 beds 3 baths3,088 sq. ft.88 Princeton Drive, Rancho Mirage, CA 92270
MLS# 219140908DAListed by: EQUITY UNION - New
 $795,000Active3 beds 3 baths3,066 sq. ft.
$795,000Active3 beds 3 baths3,066 sq. ft.34870 Mission Hills Drive, Rancho Mirage, CA 92270
MLS# 219140902Listed by: EQUITY UNION
