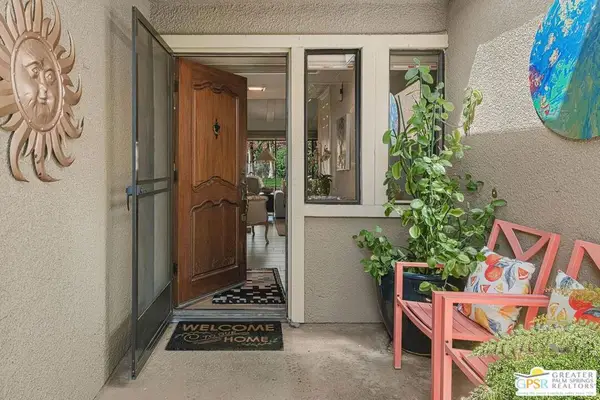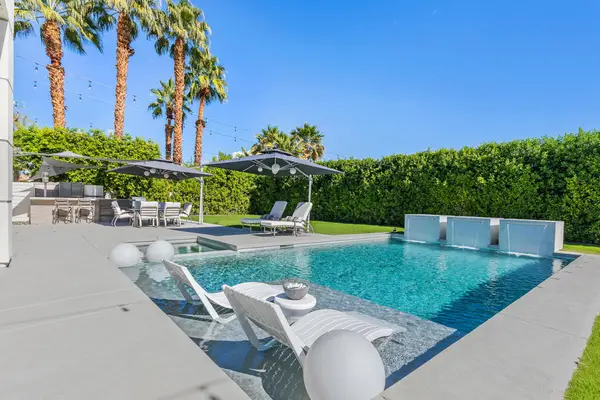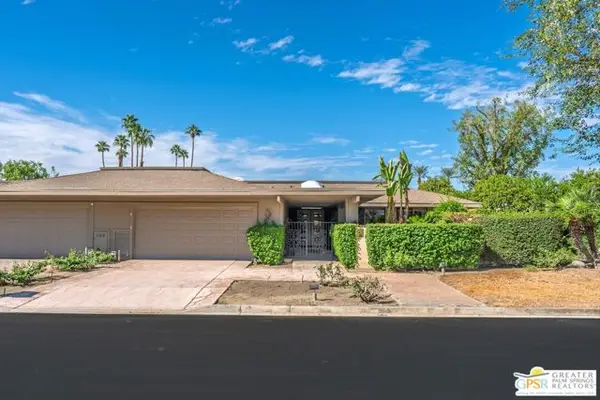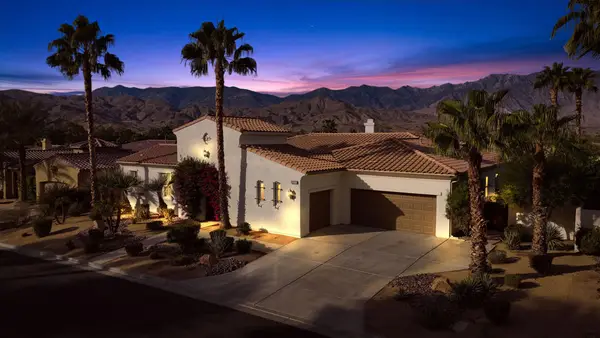13 Claret, Rancho Mirage, CA 92270
Local realty services provided by:Better Homes and Gardens Real Estate Property Shoppe
13 Claret,Rancho Mirage, CA 92270
$1,059,000
- 3 Beds
- 2 Baths
- 2,329 sq. ft.
- Single family
- Active
Listed by:the morgner group
Office:equity union
MLS#:25572053PS
Source:CRMLS
Price summary
- Price:$1,059,000
- Price per sq. ft.:$454.7
- Monthly HOA dues:$445
About this home
MOUNTAIN VIEWS! Welcome to your private desert retreat in the highly sought-after 55+ community of Del Webb Rancho Mirage. This Phase 4, Plan 8 SERENITY floorplan with Prairie facade features the coveted three-bedroom layout plus a versatile den/flex space and two full bathrooms. Thoughtfully upgraded, the home showcases luxury vinyl plank flooring, custom shutters, and designer light fixtures throughout. The gourmet kitchen impresses with 42" upper cabinets with crown molding and staggered heights, premium cabinetry with dovetail joinery and soft-close drawers, natural granite countertops, a spacious island with seating, and a large walk-in pantry - all overlooking the open-concept great room and dining areas. The light-filled great room boasts soaring 12-foot ceilings, an upgraded in-floor power outlet, and expansive views through to the covered patio and private custom saltwater PebbleTec pool and spa - complete with fire pit, abundant hardscape, and breathtaking mountain vistas. The primary suite is a true sanctuary with stunning mountain views and the rare full-bathroom upgrade, including a large walk-in shower, soaking tub, dual vanities, and a generous walk-in closet. Guests will appreciate their own private wing with two bedrooms and an upgraded full bath, while the den/flex space offers endless possibilities for a home office, yoga room, or media lounge. Additional features include leased SOLAR ($120.05 Mo), an expanded laundry room with utility sink, a beautifully sealed garage floor, soft water plumbing loop, Culligan water softening system, EV pre-wire, and more. As a resident of Del Webb Rancho Mirage, you'll enjoy access to a world-class clubhouse, resort-style pool and spa, state-of-the-art fitness center, tennis and pickleball courts, and a vibrant calendar of social activities designed to suit every interest. This is more than just a home - it's the ultimate in luxury, lifestyle, and community.
Contact an agent
Home facts
- Year built:2021
- Listing ID #:25572053PS
- Added:49 day(s) ago
- Updated:September 26, 2025 at 10:31 AM
Rooms and interior
- Bedrooms:3
- Total bathrooms:2
- Full bathrooms:2
- Living area:2,329 sq. ft.
Heating and cooling
- Cooling:Central Air
- Heating:Central, Forced Air, Natural Gas
Structure and exterior
- Roof:Concrete, Tile
- Year built:2021
- Building area:2,329 sq. ft.
- Lot area:0.18 Acres
Finances and disclosures
- Price:$1,059,000
- Price per sq. ft.:$454.7
New listings near 13 Claret
- New
 $515,000Active2 beds 2 baths1,381 sq. ft.
$515,000Active2 beds 2 baths1,381 sq. ft.20 Jalkut Way, Rancho Mirage, CA 92270
MLS# 219136024DAListed by: BENNION DEVILLE HOMES - Open Sat, 10am to 1pmNew
 $950,000Active3 beds 4 baths3,189 sq. ft.
$950,000Active3 beds 4 baths3,189 sq. ft.47 Mission Palms E, Rancho Mirage, CA 92270
MLS# 219136031PSListed by: EQUITY UNION - New
 $595,888Active3 beds 3 baths2,079 sq. ft.
$595,888Active3 beds 3 baths2,079 sq. ft.88 Tennis Club Drive, Rancho Mirage, CA 92270
MLS# 25590491PSListed by: BENNION DEVILLE HOMES - New
 $2,100,000Active3 beds 3 baths2,498 sq. ft.
$2,100,000Active3 beds 3 baths2,498 sq. ft.11 Sterling Place, Rancho Mirage, CA 92270
MLS# 219136066DAListed by: COLDWELL BANKER REALTY - New
 $815,000Active2 beds 3 baths2,359 sq. ft.
$815,000Active2 beds 3 baths2,359 sq. ft.14 Columbia Drive, Rancho Mirage, CA 92270
MLS# CL25598459PSListed by: BERKSHIRE HATHAWAY HOMESERVICES CALIFORNIA PROPERTIES - New
 $1,490,000Active3 beds 3 baths3,650 sq. ft.
$1,490,000Active3 beds 3 baths3,650 sq. ft.69713 Camino Pacifico, Rancho Mirage, CA 92270
MLS# 219135987PSListed by: BENNION DEVILLE HOMES - New
 $299,000Active1 beds 2 baths1,049 sq. ft.
$299,000Active1 beds 2 baths1,049 sq. ft.308 Forest Hills Drive, Rancho Mirage, CA 92270
MLS# 219135986DAListed by: MAVAR REALTY - New
 $429,000Active2 beds 2 baths2,000 sq. ft.
$429,000Active2 beds 2 baths2,000 sq. ft.34820 Mission Hills Drive, Rancho Mirage, CA 92270
MLS# 219135949DAListed by: MAVAR REALTY - New
 $1,595,000Active3 beds 3 baths3,159 sq. ft.
$1,595,000Active3 beds 3 baths3,159 sq. ft.12 Birkdale Circle, Rancho Mirage, CA 92270
MLS# 219135940DAListed by: BENNION DEVILLE HOMES - Open Fri, 4 to 6pmNew
 $675,000Active2 beds 2 baths1,451 sq. ft.
$675,000Active2 beds 2 baths1,451 sq. ft.14 Zinfandel, Rancho Mirage, CA 92270
MLS# 219135923DAListed by: COLDWELL BANKER REALTY
