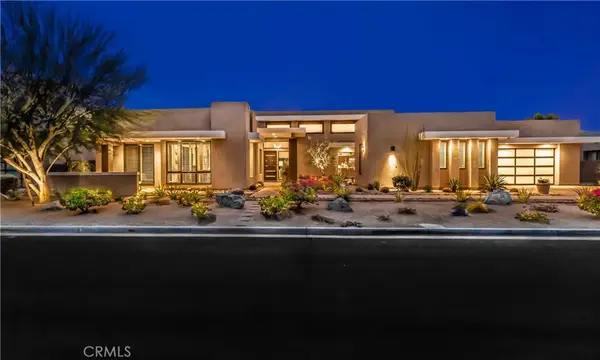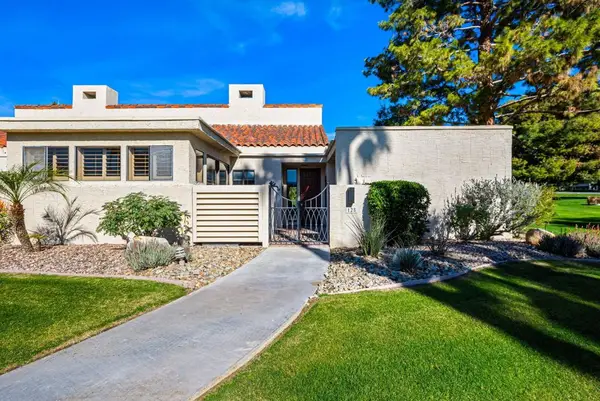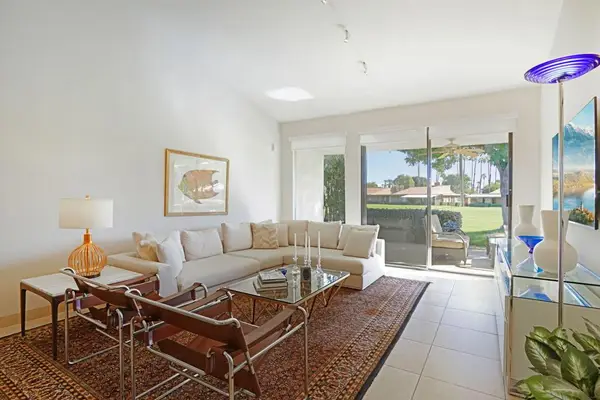88 Tennis Club Drive, Rancho Mirage, CA 92270
Local realty services provided by:Better Homes and Gardens Real Estate Royal & Associates
Listed by: p s properties
Office: bennion deville homes
MLS#:CL25590491PS
Source:CA_BRIDGEMLS
Price summary
- Price:$575,888
- Price per sq. ft.:$277
- Monthly HOA dues:$1,050
About this home
Located in the gated community of Rancho Mirage Racquet Club, this single-level home welcomes you with bright, open living spaces designed for both everyday comfort and entertaining. Vaulted ceilings, abundant natural light, and a fireplace create a sense of volume and warmth in the main living areas, while a wet bar off the kitchen makes gatherings effortless. The breakfast nook captures views across the community greenbelt, pool, and mountains, bringing the outdoors into daily life. Two primary suites offer privacy and convenience, each with its own ensuite bath. A third bedroom provides flexibility for guests or a home office, with an adjacent hall bath that also serves as a powder room. Outdoor living is equally inviting, with multiple patios that extend the interiors outside. A private walled courtyard offers an intimate retreat, while the south-facing patio is shaded by a pergola and framed by mature fruit trees, creating a lush and fragrant backdrop for dining or relaxation. Residents of Rancho Mirage Racquet Club enjoy five pools, five spas, tennis and pickleball courts, a fitness center, racquetball court, and a clubhouse with kitchen and bar. Landscaped grounds, lakes and walking paths complete the setting. Only minutes from Rancho Mirage dining, shopping, and recreatio
Contact an agent
Home facts
- Year built:1981
- Listing ID #:CL25590491PS
- Added:110 day(s) ago
- Updated:January 24, 2026 at 02:35 AM
Rooms and interior
- Bedrooms:3
- Total bathrooms:3
- Full bathrooms:2
- Living area:2,079 sq. ft.
Heating and cooling
- Cooling:Ceiling Fan(s), Central Air
- Heating:Central
Structure and exterior
- Year built:1981
- Building area:2,079 sq. ft.
Finances and disclosures
- Price:$575,888
- Price per sq. ft.:$277
New listings near 88 Tennis Club Drive
- New
 $2,250,000Active4 beds 5 baths3,911 sq. ft.
$2,250,000Active4 beds 5 baths3,911 sq. ft.3 Via Merenda, Rancho Mirage, CA 92270
MLS# CV26017073Listed by: COMPASS - New
 $2,250,000Active4 beds 5 baths3,911 sq. ft.
$2,250,000Active4 beds 5 baths3,911 sq. ft.3 Via Merenda, Rancho Mirage, CA 92270
MLS# CV26017073Listed by: COMPASS - Open Sat, 11am to 3pmNew
 $799,900Active3 beds 2 baths1,621 sq. ft.
$799,900Active3 beds 2 baths1,621 sq. ft.65 Don Quixote, Rancho Mirage, CA 92270
MLS# CV26014062Listed by: CENTURY 21 CITRUS REALTY INC - New
 $367,500Active2 beds 2 baths938 sq. ft.
$367,500Active2 beds 2 baths938 sq. ft.71828 Eleanora Lane, Rancho Mirage, CA 92270
MLS# 219142015Listed by: EQUITY UNION - New
 $599,000Active2 beds 2 baths1,640 sq. ft.
$599,000Active2 beds 2 baths1,640 sq. ft.444 Sunningdale Drive, Rancho Mirage, CA 92270
MLS# 219142024Listed by: COLDWELL BANKER REALTY - New
 $559,000Active2 beds 2 baths2,112 sq. ft.
$559,000Active2 beds 2 baths2,112 sq. ft.128 Desert W Drive, Rancho Mirage, CA 92270
MLS# 219141978DAListed by: DESERT SANDS REALTY - New
 $1,049,000Active4 beds 4 baths2,969 sq. ft.
$1,049,000Active4 beds 4 baths2,969 sq. ft.32 Cornell Drive, Rancho Mirage, CA 92270
MLS# 219141986PSListed by: REALTY TRUST - New
 $825,000Active3 beds 3 baths2,891 sq. ft.
$825,000Active3 beds 3 baths2,891 sq. ft.1 Rutgers Court, Rancho Mirage, CA 92270
MLS# 219142002DAListed by: EQUITY UNION - Open Sat, 11am to 3pmNew
 $799,900Active3 beds 2 baths1,621 sq. ft.
$799,900Active3 beds 2 baths1,621 sq. ft.65 Don Quixote, Rancho Mirage, CA 92270
MLS# CV26014062Listed by: CENTURY 21 CITRUS REALTY INC - Open Sun, 10am to 2pmNew
 $499,500Active2 beds 2 baths1,320 sq. ft.
$499,500Active2 beds 2 baths1,320 sq. ft.95 La Cerra Drive, Rancho Mirage, CA 92270
MLS# 219141969DAListed by: COMPASS
