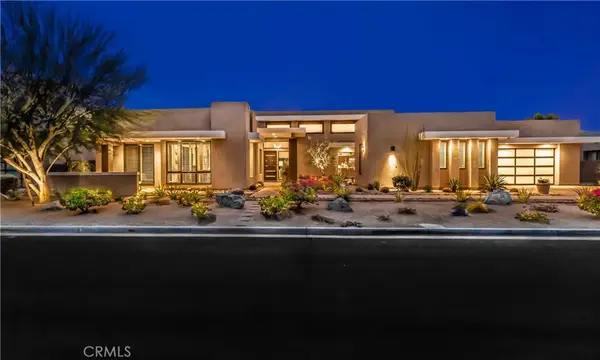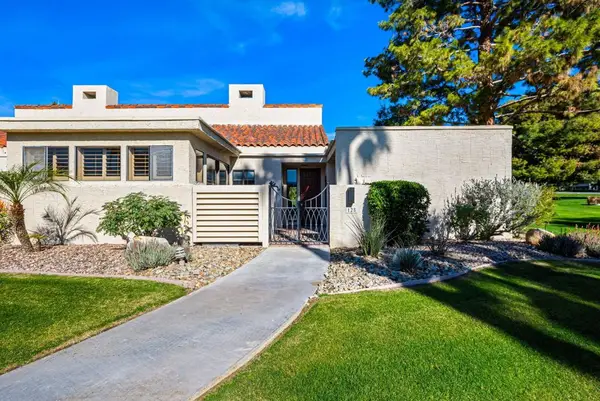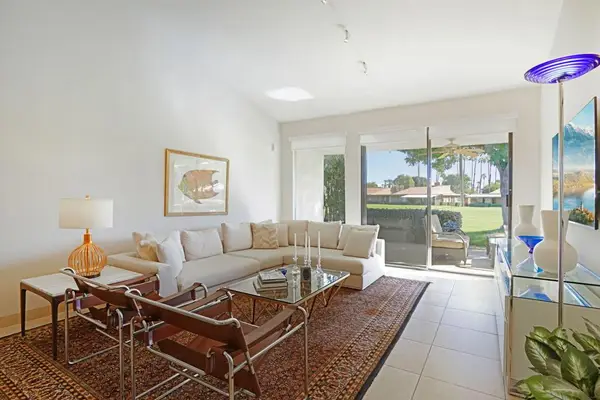13 Lake Tahoe Drive, Rancho Mirage, CA 92270
Local realty services provided by:Better Homes and Gardens Real Estate Royal & Associates
13 Lake Tahoe Drive,Rancho Mirage, CA 92270
$999,000
- 4 Beds
- 5 Baths
- 2,931 sq. ft.
- Single family
- Active
Listed by: gary williams
Office: bennion deville homes
MLS#:CL25527197PS
Source:CA_BRIDGEMLS
Price summary
- Price:$999,000
- Price per sq. ft.:$340.84
- Monthly HOA dues:$390
About this home
Another MAJOR PRICE REDUCTION! Motivated sellers! This beautiful home is the largest floor plan at Aviara at Mission Shores and comes fully furnished. The open plan features a large great room, separated from the formal dining room by a see-through fireplace, and an oversized kitchen with a large island perfect for entertaining or for casual meals. Cooking is a delight with the double oven and gas stove top. There are 4 ensuite bedrooms, including an oversized primary suite with 2 walk-in closets. The south facing backyard provides mountain views and hours of enjoyment with a covered patio, pebble tech pool and spa and a BBQ island. Mission Shores is a gated community in prestigious Ranch Mirage, equal distance to downtown Palm Springs and El Paseo, and close proximity to the airport, golf courses, hiking trails and all that the Valley has to offer. The low HOA fees include front yard maintenance, an upgraded Spectrum TV package, 1 gig Internet speed and well funded Reserves.
Contact an agent
Home facts
- Year built:2005
- Listing ID #:CL25527197PS
- Added:279 day(s) ago
- Updated:January 24, 2026 at 02:35 AM
Rooms and interior
- Bedrooms:4
- Total bathrooms:5
- Full bathrooms:2
- Living area:2,931 sq. ft.
Heating and cooling
- Cooling:Central Air
- Heating:Natural Gas
Structure and exterior
- Year built:2005
- Building area:2,931 sq. ft.
- Lot area:0.19 Acres
Finances and disclosures
- Price:$999,000
- Price per sq. ft.:$340.84
New listings near 13 Lake Tahoe Drive
- New
 $2,250,000Active4 beds 5 baths3,911 sq. ft.
$2,250,000Active4 beds 5 baths3,911 sq. ft.3 Via Merenda, Rancho Mirage, CA 92270
MLS# CV26017073Listed by: COMPASS - New
 $2,250,000Active4 beds 5 baths3,911 sq. ft.
$2,250,000Active4 beds 5 baths3,911 sq. ft.3 Via Merenda, Rancho Mirage, CA 92270
MLS# CV26017073Listed by: COMPASS - Open Sat, 11am to 3pmNew
 $799,900Active3 beds 2 baths1,621 sq. ft.
$799,900Active3 beds 2 baths1,621 sq. ft.65 Don Quixote, Rancho Mirage, CA 92270
MLS# CV26014062Listed by: CENTURY 21 CITRUS REALTY INC - New
 $367,500Active2 beds 2 baths938 sq. ft.
$367,500Active2 beds 2 baths938 sq. ft.71828 Eleanora Lane, Rancho Mirage, CA 92270
MLS# 219142015Listed by: EQUITY UNION - New
 $599,000Active2 beds 2 baths1,640 sq. ft.
$599,000Active2 beds 2 baths1,640 sq. ft.444 Sunningdale Drive, Rancho Mirage, CA 92270
MLS# 219142024Listed by: COLDWELL BANKER REALTY - New
 $559,000Active2 beds 2 baths2,112 sq. ft.
$559,000Active2 beds 2 baths2,112 sq. ft.128 Desert W Drive, Rancho Mirage, CA 92270
MLS# 219141978DAListed by: DESERT SANDS REALTY - New
 $1,049,000Active4 beds 4 baths2,969 sq. ft.
$1,049,000Active4 beds 4 baths2,969 sq. ft.32 Cornell Drive, Rancho Mirage, CA 92270
MLS# 219141986PSListed by: REALTY TRUST - New
 $825,000Active3 beds 3 baths2,891 sq. ft.
$825,000Active3 beds 3 baths2,891 sq. ft.1 Rutgers Court, Rancho Mirage, CA 92270
MLS# 219142002DAListed by: EQUITY UNION - Open Sat, 11am to 3pmNew
 $799,900Active3 beds 2 baths1,621 sq. ft.
$799,900Active3 beds 2 baths1,621 sq. ft.65 Don Quixote, Rancho Mirage, CA 92270
MLS# CV26014062Listed by: CENTURY 21 CITRUS REALTY INC - Open Sun, 10am to 2pmNew
 $499,500Active2 beds 2 baths1,320 sq. ft.
$499,500Active2 beds 2 baths1,320 sq. ft.95 La Cerra Drive, Rancho Mirage, CA 92270
MLS# 219141969DAListed by: COMPASS
