23 Ambassador Circle, Rancho Mirage, CA 92270
Local realty services provided by:Better Homes and Gardens Real Estate Royal & Associates
Listed by: p s properties
Office: bennion deville homes
MLS#:CL25620689PS
Source:CA_BRIDGEMLS
Price summary
- Price:$2,350,000
- Price per sq. ft.:$541.1
- Monthly HOA dues:$325
About this home
Tucked behind Sunnylands in a calm section of Rancho Mirage, this contemporary residence is located within Artisan, a gated community recognized for its modern architecture and peaceful desert setting. A private entry courtyard sets the tone for the home, arranged with a pool, outdoor fireplace, BBQ and generous seating areas that create a welcoming and secluded environment before you even step inside. The layout unfolds across one thoughtfully arranged level, defined by tall ceilings and generously sized spaces. A central great room anchors the plan beside the large chef's kitchen and dining areas. Throughout the home, broad expanses of glass draw light deep into the interior. Movement through the home feels smooth and straightforward, with a natural progression between public and private areas. The primary suite occupies its own corner of the home and features a large picture window and seating area that frame classic desert mountain views. An expansive bath and a generous closet complete the serene suite. With approximately 4,340 square feet on a nearly half-acre lot, 23 Ambassador blends scale, comfort and a strong architectural presence in a desirable Rancho Mirage setting.
Contact an agent
Home facts
- Year built:2005
- Listing ID #:CL25620689PS
- Added:1 day(s) ago
- Updated:November 21, 2025 at 05:11 PM
Rooms and interior
- Bedrooms:4
- Total bathrooms:5
- Full bathrooms:2
- Living area:4,343 sq. ft.
Heating and cooling
- Cooling:Ceiling Fan(s), Central Air
- Heating:Central, Fireplace(s), Forced Air, Natural Gas
Structure and exterior
- Year built:2005
- Building area:4,343 sq. ft.
- Lot area:0.44 Acres
Finances and disclosures
- Price:$2,350,000
- Price per sq. ft.:$541.1
New listings near 23 Ambassador Circle
- Open Sat, 12 to 2pmNew
 $1,795,000Active4 beds 5 baths4,322 sq. ft.
$1,795,000Active4 beds 5 baths4,322 sq. ft.20 Alicante Circle, Rancho Mirage, CA 92270
MLS# 219139076PSListed by: BENNION DEVILLE HOMES - Open Sat, 12 to 2pmNew
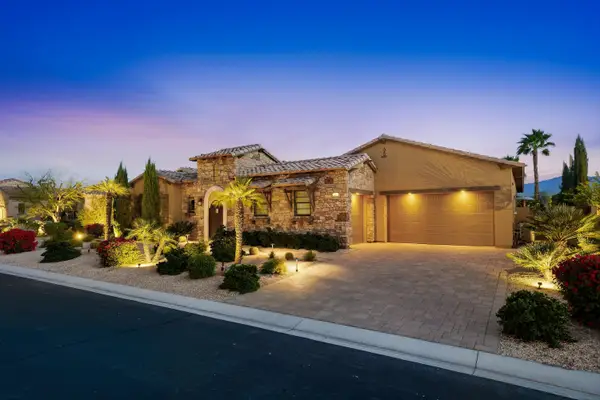 $1,795,000Active4 beds 5 baths4,322 sq. ft.
$1,795,000Active4 beds 5 baths4,322 sq. ft.20 Alicante Circle, Rancho Mirage, CA 92270
MLS# 219139076Listed by: BENNION DEVILLE HOMES - Open Sat, 11am to 1pmNew
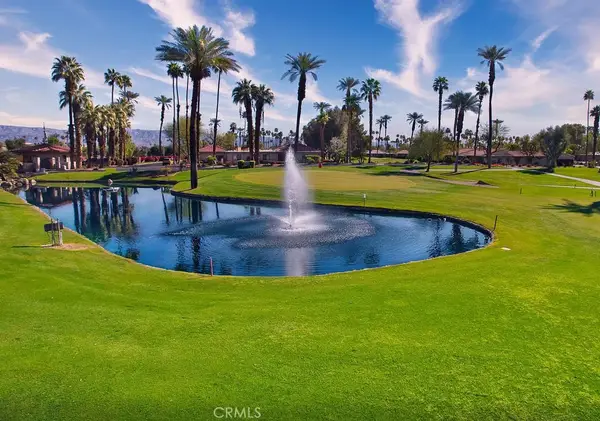 $559,000Active2 beds 2 baths1,647 sq. ft.
$559,000Active2 beds 2 baths1,647 sq. ft.30 Haig Drive, Rancho Mirage, CA 92270
MLS# OC25256338Listed by: COLDWELL BANKER REALTY - New
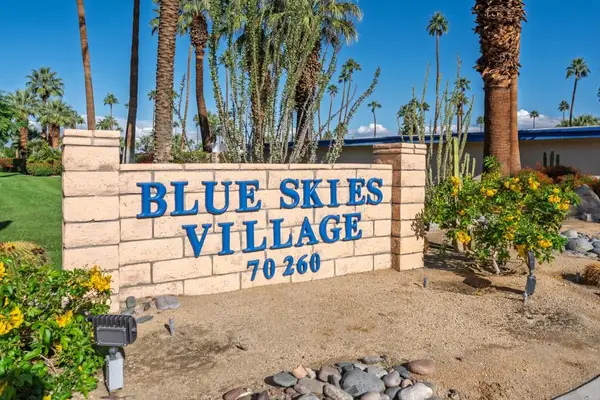 $165,000Active2 beds 1 baths676 sq. ft.
$165,000Active2 beds 1 baths676 sq. ft.70260 Highway 111, Rancho Mirage, CA 92270
MLS# 219139054DAListed by: RE/MAX ALL-PRO - New
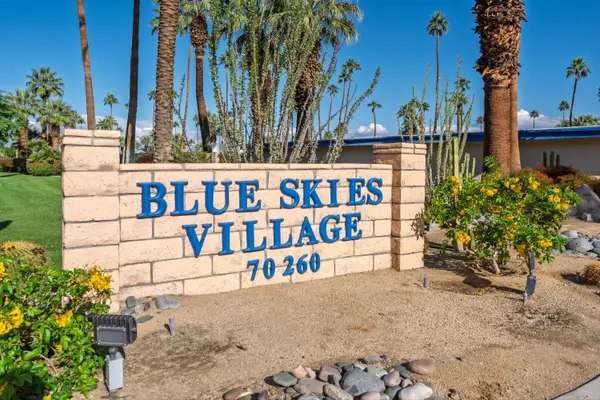 $165,000Active2 beds 1 baths676 sq. ft.
$165,000Active2 beds 1 baths676 sq. ft.70260 Highway 111, Rancho Mirage, CA 92270
MLS# 219139054Listed by: RE/MAX ALL-PRO - New
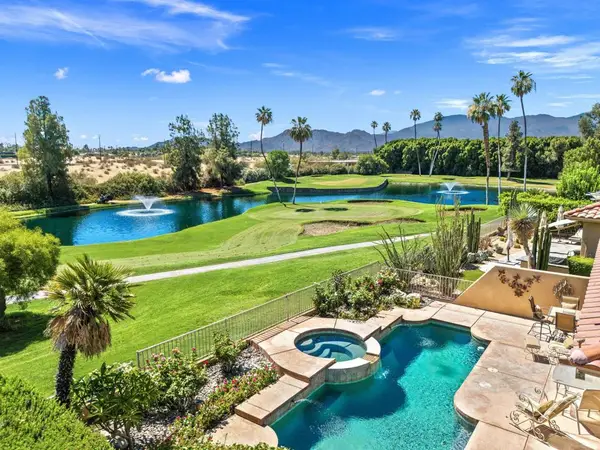 $579,000Active3 beds 3 baths1,724 sq. ft.
$579,000Active3 beds 3 baths1,724 sq. ft.185 Kavenish Drive, Rancho Mirage, CA 92270
MLS# 219139037DAListed by: COOL DIGS - New
 $4,150,000Active5 beds 6 baths6,106 sq. ft.
$4,150,000Active5 beds 6 baths6,106 sq. ft.4 Paradise Cove Court, Rancho Mirage, CA 92270
MLS# 25620401PSListed by: KELLER WILLIAMS LUXURY HOMES - New
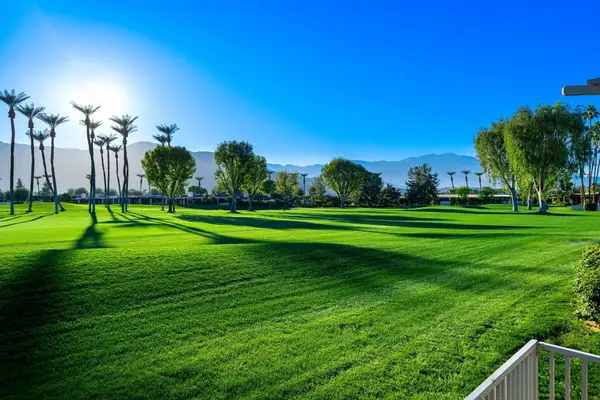 $999,000Active3 beds 3 baths2,694 sq. ft.
$999,000Active3 beds 3 baths2,694 sq. ft.15 Duke Drive, Rancho Mirage, CA 92270
MLS# 219138983DAListed by: EQUITY UNION - New
 $7,250,000Active5 beds 5 baths4,029 sq. ft.
$7,250,000Active5 beds 5 baths4,029 sq. ft.38850 Kelley Lane, Rancho Mirage, CA 92270
MLS# 219138691DAListed by: DESERT SOTHEBY'S INTERNATIONAL REALTY - New
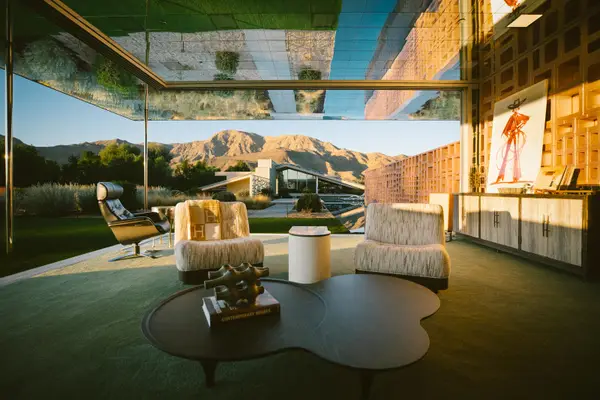 $7,250,000Active5 beds 5 baths4,029 sq. ft.
$7,250,000Active5 beds 5 baths4,029 sq. ft.38850 Kelley Lane, Rancho Mirage, CA 92270
MLS# 219138691Listed by: DESERT SOTHEBY'S INTERNATIONAL REALTY
