35 Lafayette Drive, Rancho Mirage, CA 92270
Local realty services provided by:Better Homes and Gardens Real Estate Property Shoppe
35 Lafayette Drive,Rancho Mirage, CA 92270
$1,499,000
- 4 Beds
- 4 Baths
- 2,948 sq. ft.
- Single family
- Pending
Listed by:christopher weakley
Office:equity union
MLS#:219137419DA
Source:CRMLS
Price summary
- Price:$1,499,000
- Price per sq. ft.:$508.48
- Monthly HOA dues:$1,826
About this home
Experience desert luxury in this updated 4BD/4BA Pebble Beach floorplan at The Springs Country Club. Featuring 2,948 sq. ft. of open living with high ceilings, walls of glass, and a sleek fireplace. Enjoy a new PebbleTec(r) pool and spa, fire pit, built-in BBQ, and low-maintenance desert landscaping. The chef's kitchen boasts Thermador appliances, porcelain countertops, and custom cabinetry. Smart-home tech controls HVAC, pool, and security. Includes 2-car + golf cart garage--a private modern retreat in the heart of Rancho Mirage.
Contact an agent
Home facts
- Year built:1977
- Listing ID #:219137419DA
- Added:233 day(s) ago
- Updated:November 01, 2025 at 07:28 AM
Rooms and interior
- Bedrooms:4
- Total bathrooms:4
- Full bathrooms:1
- Living area:2,948 sq. ft.
Heating and cooling
- Cooling:Central Air
- Heating:Central, Fireplaces, Forced Air, Natural Gas
Structure and exterior
- Roof:Foam, Shake
- Year built:1977
- Building area:2,948 sq. ft.
- Lot area:0.14 Acres
Finances and disclosures
- Price:$1,499,000
- Price per sq. ft.:$508.48
New listings near 35 Lafayette Drive
- New
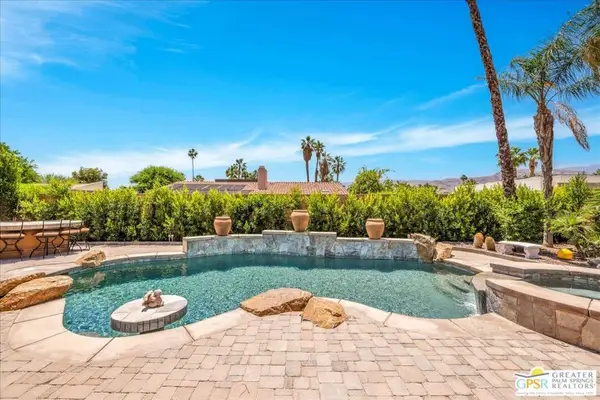 $1,049,000Active3 beds 3 baths3,088 sq. ft.
$1,049,000Active3 beds 3 baths3,088 sq. ft.71121 Sunny Lane, Rancho Mirage, CA 92270
MLS# 25612891PSListed by: KELLER WILLIAMS LUXURY HOMES - New
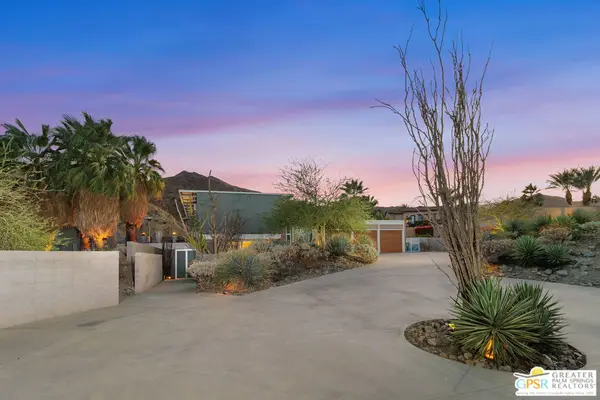 $5,250,000Active3 beds 7 baths4,310 sq. ft.
$5,250,000Active3 beds 7 baths4,310 sq. ft.27 Grande View Court, Rancho Mirage, CA 92270
MLS# 25613499PSListed by: DOUGLAS ELLIMAN OF CALIFORNIA, INC. - New
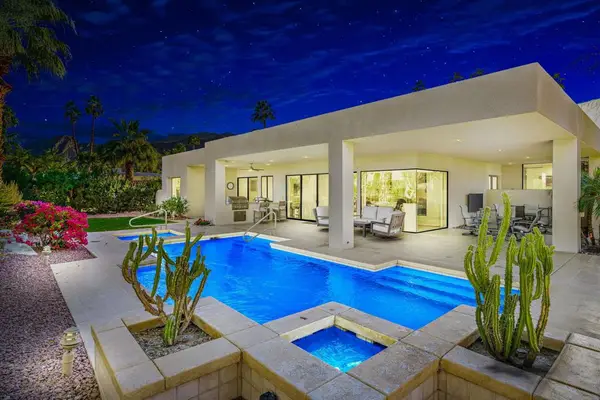 $3,300,000Active3 beds 5 baths4,181 sq. ft.
$3,300,000Active3 beds 5 baths4,181 sq. ft.40380 Tonopah Road, Rancho Mirage, CA 92270
MLS# 219137945DAListed by: DESERT SANDS REALTY - New
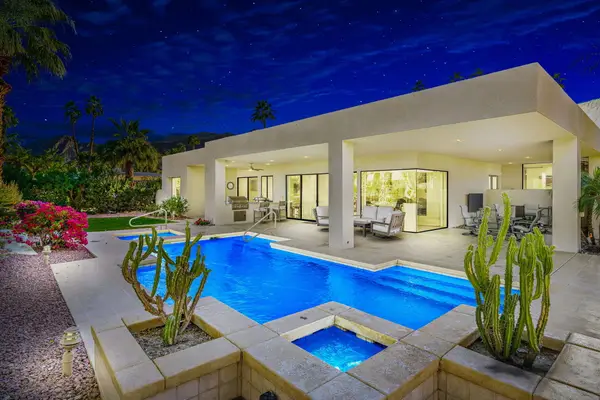 $3,300,000Active3 beds 5 baths4,181 sq. ft.
$3,300,000Active3 beds 5 baths4,181 sq. ft.40380 Tonopah Road, Rancho Mirage, CA 92270
MLS# 219137945Listed by: DESERT SANDS REALTY - New
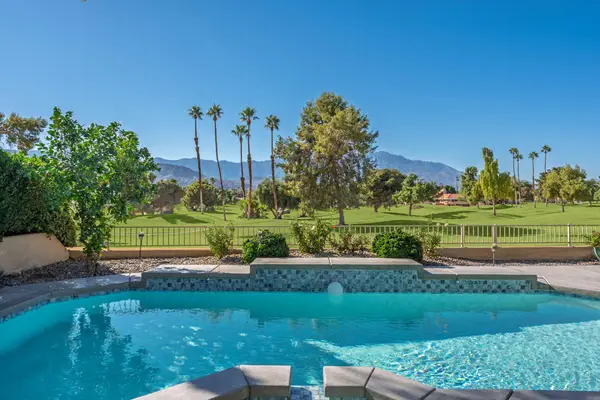 $1,049,000Active3 beds 4 baths3,219 sq. ft.
$1,049,000Active3 beds 4 baths3,219 sq. ft.134 E Kavenish Drive, Rancho Mirage, CA 92270
MLS# 219137899DAListed by: BENNION DEVILLE HOMES - New
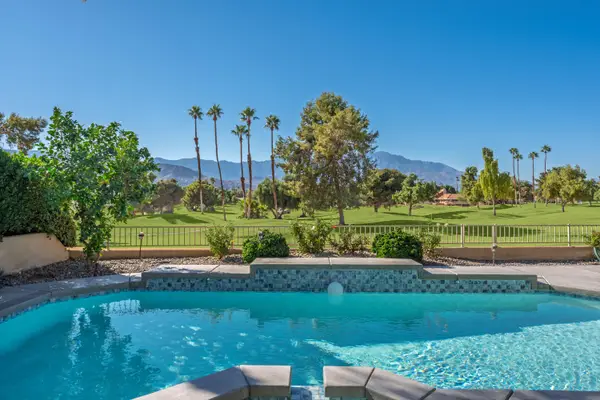 $1,049,000Active3 beds 4 baths3,219 sq. ft.
$1,049,000Active3 beds 4 baths3,219 sq. ft.134 E Kavenish Drive, Rancho Mirage, CA 92270
MLS# 219137899Listed by: BENNION DEVILLE HOMES - Open Sat, 11am to 2pmNew
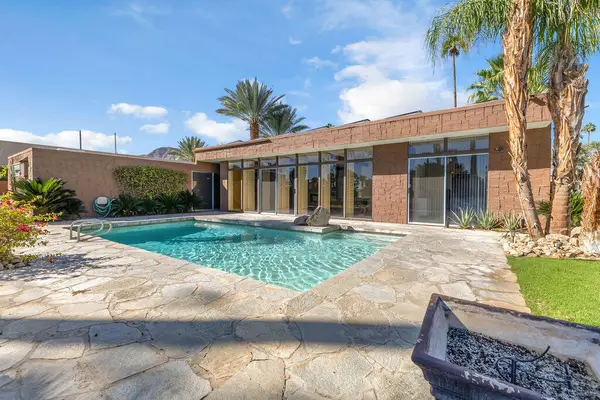 $1,199,900Active3 beds 3 baths3,100 sq. ft.
$1,199,900Active3 beds 3 baths3,100 sq. ft.1421 Tamarisk West Street #3, Rancho Mirage, CA 92270
MLS# 219137903DAListed by: COMPASS - Open Sat, 11am to 2pmNew
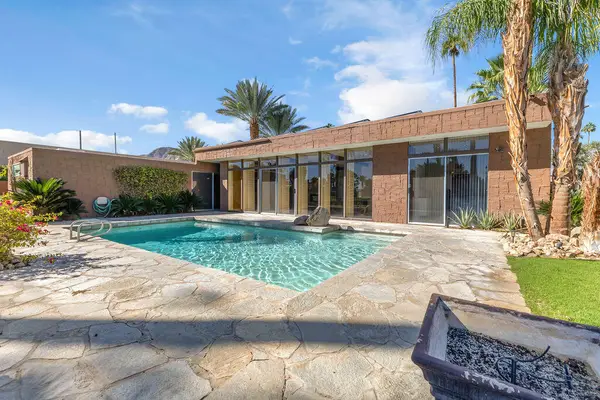 $1,199,900Active3 beds 3 baths3,100 sq. ft.
$1,199,900Active3 beds 3 baths3,100 sq. ft.1421 Tamarisk West Street #3, Rancho Mirage, CA 92270
MLS# 219137903Listed by: COMPASS - New
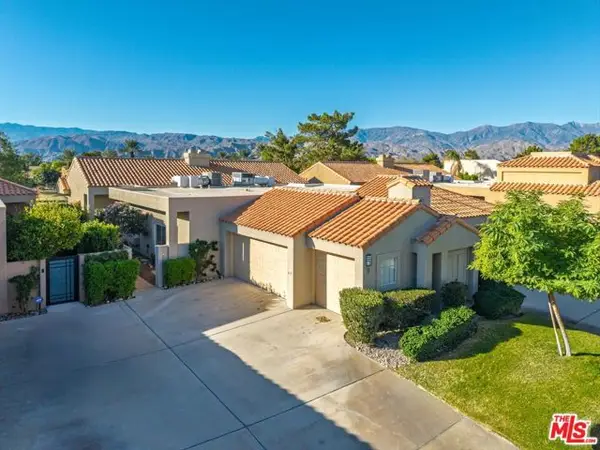 $605,000Active3 beds 2 baths1,806 sq. ft.
$605,000Active3 beds 2 baths1,806 sq. ft.31 Pebble Beach Drive, Rancho Mirage, CA 92270
MLS# CL25611119Listed by: ESTATE PROPERTIES - New
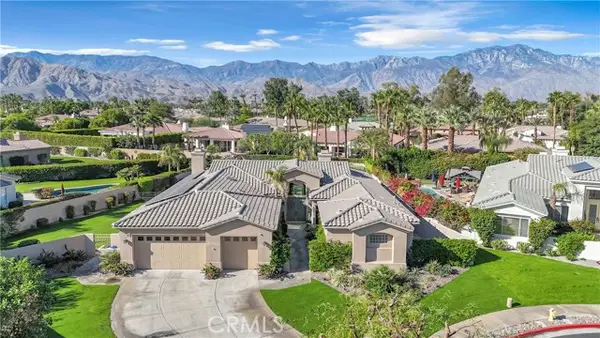 $1,100,000Active4 beds 4 baths3,430 sq. ft.
$1,100,000Active4 beds 4 baths3,430 sq. ft.37 Scarborough, Rancho Mirage, CA 92270
MLS# CRIG25248974Listed by: KELLER WILLIAMS-LA QUINTA
