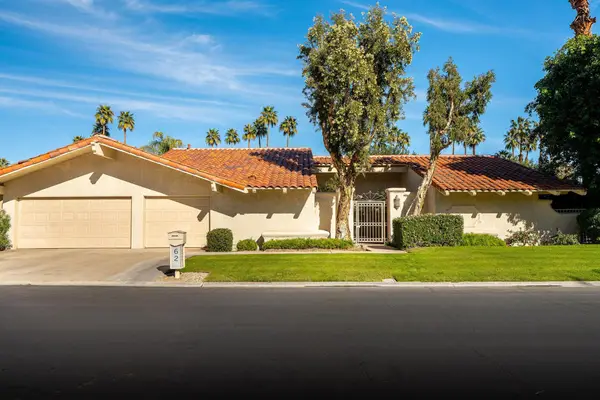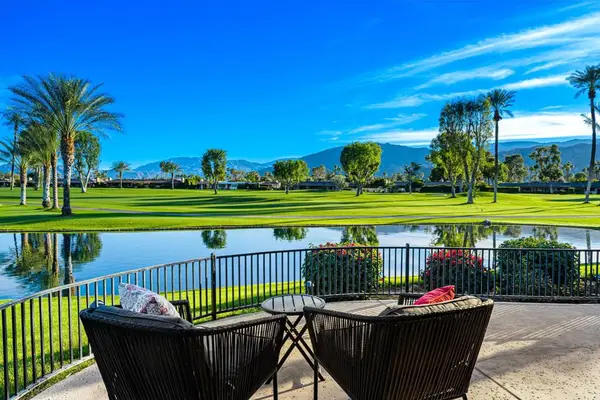47 Cabernet, Rancho Mirage, CA 92270
Local realty services provided by:Better Homes and Gardens Real Estate Royal & Associates
Listed by: joe dominguez
Office: joe dominguez broker
MLS#:CL25598611PS
Source:CA_BRIDGEMLS
Price summary
- Price:$1,095,000
- Price per sq. ft.:$470.16
- Monthly HOA dues:$500
About this home
Discover luxury desert living at 47 Cabernet located in the 55+ community of Del Webb Rancho Mirage. Offering 2,329 square feet of thoughtfully designed interior space, this 3 bedroom, 2 bathroom residence pairs everyday comfort with refinement. A formal entry welcomes you into vaulted ceilings, an open concept layout and a wall of glass leading to the outdoor covered patio. The great room seamlessly flows into the formal dining area and gourmet kitchen which features granite countertops, professional-grade appliances and custom cabinetry for effortless entertaining. An additional bonus room offers space for work or relaxation. The primary suite is a serene retreat of its own with dual vanities, custom glass-tile walk-in shower and soaking tub. With direct pool access, step outside to enjoy indoor/outdoor living with mountain views, a sparking pool with integrated spa, fire feature and an outdoor kitchen pavilion perfect for enjoying vibrant sunsets or al fresco dining. Enhanced with owned solar, a 2 car garage and an owned water-softener, 47 Cabernet brings efficiency to everyday living. Residents of Del Webb Rancho Mirage enjoy the Outlook Clubhouse, resort-style pools, a state-of-the-art fitness center and courts for pickle ball, tennis and bocce - all centered around a vibran
Contact an agent
Home facts
- Year built:2020
- Listing ID #:CL25598611PS
- Added:113 day(s) ago
- Updated:January 23, 2026 at 03:47 PM
Rooms and interior
- Bedrooms:3
- Total bathrooms:2
- Full bathrooms:1
- Living area:2,329 sq. ft.
Heating and cooling
- Cooling:Central Air
- Heating:Central
Structure and exterior
- Year built:2020
- Building area:2,329 sq. ft.
- Lot area:0.22 Acres
Finances and disclosures
- Price:$1,095,000
- Price per sq. ft.:$470.16
New listings near 47 Cabernet
- Open Sat, 12 to 2pmNew
 $545,000Active2 beds 2 baths1,320 sq. ft.
$545,000Active2 beds 2 baths1,320 sq. ft.24 Palma Drive, Rancho Mirage, CA 92270
MLS# 219141958DAListed by: EQUITY UNION - New
 $1,875,000Active3 beds 4 baths3,329 sq. ft.
$1,875,000Active3 beds 4 baths3,329 sq. ft.13 Cassis, Rancho Mirage, CA 92270
MLS# CRCV26011428Listed by: COMPASS - Open Sat, 1:30 to 4pmNew
 $629,000Active3 beds 2 baths1,680 sq. ft.
$629,000Active3 beds 2 baths1,680 sq. ft.95 Torremolinos Drive, Rancho Mirage, CA 92270
MLS# 219141943DAListed by: EQUITY UNION - New
 $545,000Active3 beds 2 baths1,920 sq. ft.
$545,000Active3 beds 2 baths1,920 sq. ft.62 Tennis Club Drive, Rancho Mirage, CA 92270
MLS# CL26641665PSListed by: KELLER WILLIAMS LUXURY HOMES - New
 $549,900Active3 beds 2 baths2,473 sq. ft.
$549,900Active3 beds 2 baths2,473 sq. ft.62 Sierra Madre Way, Rancho Mirage, CA 92270
MLS# 219141912DAListed by: EXP REALTY OF CALIFORNIA, INC. - New
 $1,590,000Active3 beds 3 baths2,849 sq. ft.
$1,590,000Active3 beds 3 baths2,849 sq. ft.23 Stanford Drive, Rancho Mirage, CA 92270
MLS# 219141908DAListed by: EQUITY UNION - Open Sat, 11am to 3pmNew
 $1,474,000Active3 beds 4 baths3,267 sq. ft.
$1,474,000Active3 beds 4 baths3,267 sq. ft.97 Via Bella, Rancho Mirage, CA 92270
MLS# 219141892DAListed by: DESERT LINKS REALTY - New
 $1,949,000Active4 beds 5 baths4,307 sq. ft.
$1,949,000Active4 beds 5 baths4,307 sq. ft.11 Alicante Circle, Rancho Mirage, CA 92270
MLS# 219141895Listed by: COLDWELL BANKER REALTY - New
 $2,580,000Active5 beds 5 baths4,845 sq. ft.
$2,580,000Active5 beds 5 baths4,845 sq. ft.103 Waterford Circle, Rancho Mirage, CA 92270
MLS# 219141875DAListed by: BENNION DEVILLE HOMES - New
 $1,084,900Active3 beds 3 baths3,100 sq. ft.
$1,084,900Active3 beds 3 baths3,100 sq. ft.1421 Tamarisk W Street, Rancho Mirage, CA 92270
MLS# 219141878DAListed by: COMPASS
