47 N Kavenish Drive, Rancho Mirage, CA 92270
Local realty services provided by:Better Homes and Gardens Real Estate Champions
47 N Kavenish Drive,Rancho Mirage, CA 92270
$875,000
- 2 Beds
- 3 Baths
- 2,372 sq. ft.
- Single family
- Active
Listed by: charles j scicli, william taylor
Office: desert elite properties, inc.
MLS#:219139096
Source:CA_DAMLS
Price summary
- Price:$875,000
- Price per sq. ft.:$368.89
- Monthly HOA dues:$950
About this home
Arguably one of the most spectacular homes ever offered at Rancho Mirage Country Club, this residence has been masterfully reimagined into a showcase of modern luxury, sophistication, and desert elegance. Perfectly positioned on the fairway, the home captures serene golf course views while maintaining a rare sense of privacy.
Inside, no detail has been spared. Two oversized master suites plus a den/office create a versatile, indulgent floorplan. The bathrooms rival a five-star resort: a spa-like master retreat with a freestanding soaking tub and a guest suite with an oversized shower featuring dual showerheads. All three baths are fully remodeled with the finest finishes.
The heart of the home is the entertainer's dream kitchen—custom cabinetry, quartz and marble countertops, a dramatic center island, roll-out shelving, and a dedicated spice rack—designed to delight the chef in you. A full-service bar with refrigerator, Miele dishwasher, and Miele wine cooler completes the picture.
Every corner whispers luxury: Toto toilets, Toto washlets, programmable shades, modern designer lighting, dual-zone HVAC, and new fans throughout. Step into the brand-new garage, finished with custom floor-to-ceiling cabinetry, pristine epoxy floors, and a Tesla charger—a showroom in its own right.
Outdoors, the backyard has been transformed with dog-friendly artificial turf, elegant lighting, and a tranquil setting that extends your living space.
The HOA elevates the lifestyle with cable, roof and exterior painting, lush landscaping, four sparkling pools, 24-hour staffed security, expansive greenbelts, and earthquake insurance—all included.
All of this is located just minutes from The River, Restaurant Row, Palm Desert, and Palm Springs, and directly across from the soon-to-arrive Storyliving by Disney Cotino, ensuring a future as exciting as the present.
This is more than a home. It is a statement of taste, success, and desert luxury at its absolute best! Call the listing agent for your private showing!
Contact an agent
Home facts
- Year built:1985
- Listing ID #:219139096
- Added:1 day(s) ago
- Updated:November 22, 2025 at 01:35 AM
Rooms and interior
- Bedrooms:2
- Total bathrooms:3
- Full bathrooms:1
- Half bathrooms:1
- Living area:2,372 sq. ft.
Heating and cooling
- Cooling:Air Conditioning, Zoned
- Heating:Forced Air, Natural Gas, Zoned
Structure and exterior
- Year built:1985
- Building area:2,372 sq. ft.
- Lot area:0.08 Acres
Utilities
- Water:Water District
- Sewer:Connected and Paid, In
Finances and disclosures
- Price:$875,000
- Price per sq. ft.:$368.89
New listings near 47 N Kavenish Drive
- New
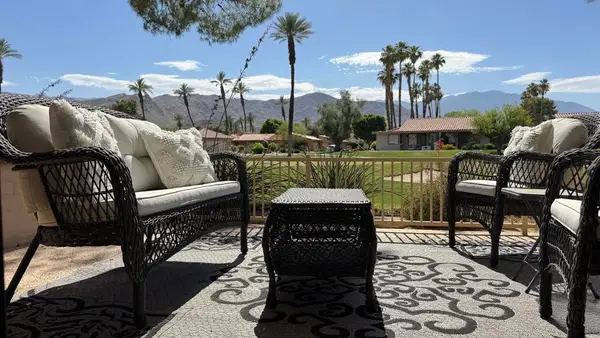 $698,000Active3 beds 3 baths1,770 sq. ft.
$698,000Active3 beds 3 baths1,770 sq. ft.84 La Ronda Drive, Rancho Mirage, CA 92270
MLS# 219139117DAListed by: BERKSHIRE HATHAWAY HOMESERVICES CALIFORNIA PROPERTIES - New
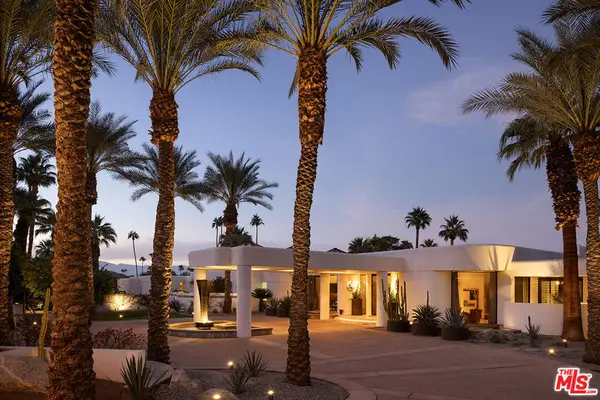 $7,800,000Active4 beds 8 baths9,265 sq. ft.
$7,800,000Active4 beds 8 baths9,265 sq. ft.70418 Placerville Road, Rancho Mirage, CA 92270
MLS# 25617559Listed by: COMPASS - New
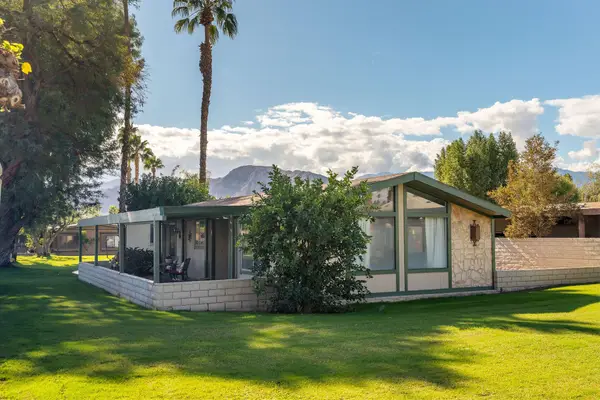 $190,000Active2 beds 2 baths1,500 sq. ft.
$190,000Active2 beds 2 baths1,500 sq. ft.149 Capri Street, Rancho Mirage, CA 92270
MLS# 219139110Listed by: EQUITY UNION - Open Sun, 11am to 2pmNew
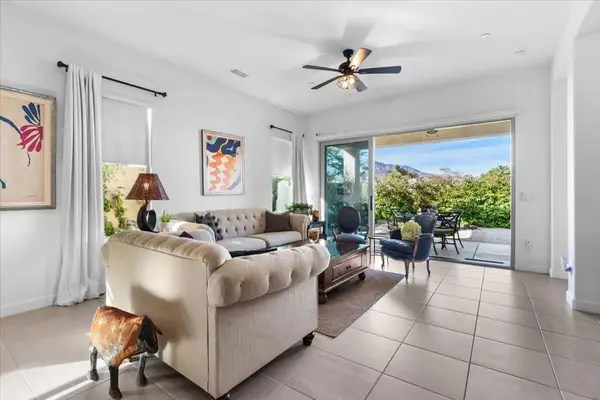 $748,998Active2 beds 2 baths1,770 sq. ft.
$748,998Active2 beds 2 baths1,770 sq. ft.132 Claret, Rancho Mirage, CA 92270
MLS# 219139091PSListed by: BENNION DEVILLE HOMES - Open Sat, 11am to 2pmNew
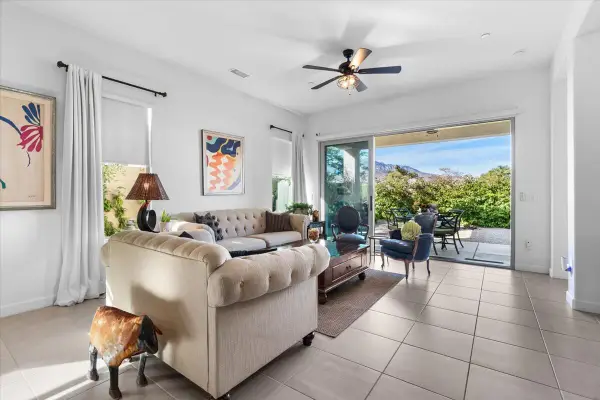 $748,998Active2 beds 2 baths1,770 sq. ft.
$748,998Active2 beds 2 baths1,770 sq. ft.132 Claret, Rancho Mirage, CA 92270
MLS# 219139091Listed by: BENNION DEVILLE HOMES - Open Sun, 1 to 3pmNew
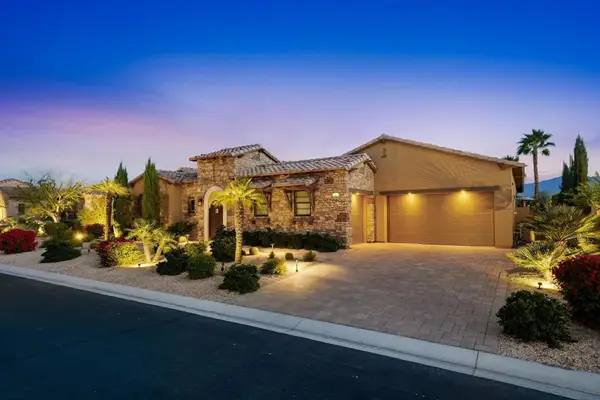 $1,795,000Active4 beds 5 baths4,322 sq. ft.
$1,795,000Active4 beds 5 baths4,322 sq. ft.20 Alicante Circle, Rancho Mirage, CA 92270
MLS# 219139076PSListed by: BENNION DEVILLE HOMES - Open Sat, 12 to 2pmNew
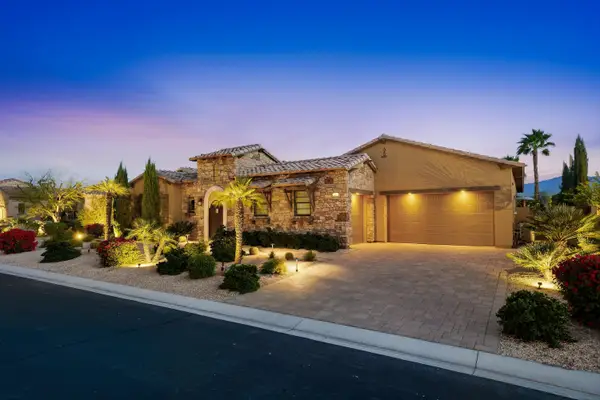 $1,795,000Active4 beds 5 baths4,322 sq. ft.
$1,795,000Active4 beds 5 baths4,322 sq. ft.20 Alicante Circle, Rancho Mirage, CA 92270
MLS# 219139076Listed by: BENNION DEVILLE HOMES - New
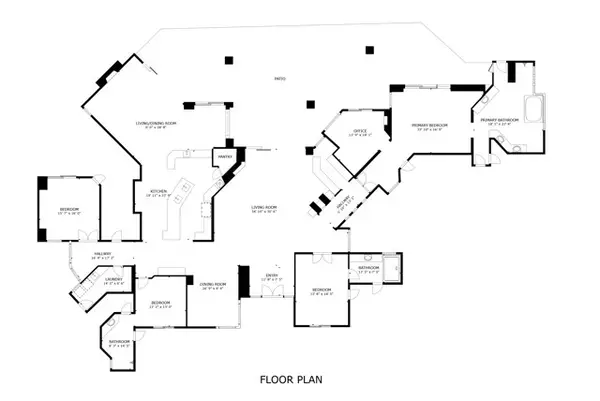 $4,150,000Active5 beds 6 baths6,106 sq. ft.
$4,150,000Active5 beds 6 baths6,106 sq. ft.4 Paradise Cove Court, Rancho Mirage, CA 92270
MLS# CL25620401PSListed by: KELLER WILLIAMS LUXURY HOMES - Open Sat, 11am to 1pmNew
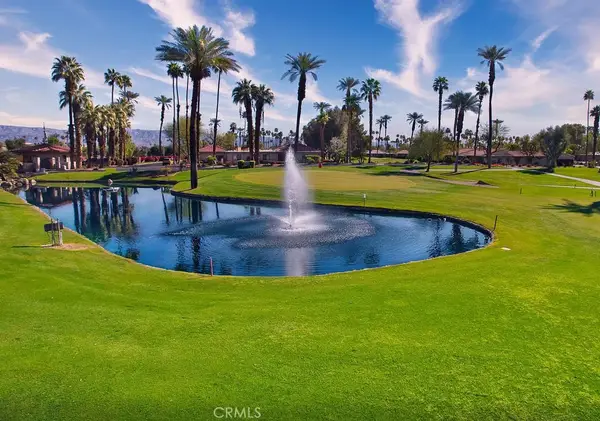 $559,000Active2 beds 2 baths1,647 sq. ft.
$559,000Active2 beds 2 baths1,647 sq. ft.30 Haig Drive, Rancho Mirage, CA 92270
MLS# OC25256338Listed by: COLDWELL BANKER REALTY
