59 Via Santo Tomas Drive, Rancho Mirage, CA 92270
Local realty services provided by:Better Homes and Gardens Real Estate Champions
59 Via Santo Tomas Drive,Rancho Mirage, CA 92270
$875,000
- 3 Beds
- 3 Baths
- 2,384 sq. ft.
- Single family
- Active
Upcoming open houses
- Sat, Oct 1110:00 am - 01:00 pm
- Sun, Oct 1211:00 am - 02:00 pm
Listed by:marc lange
Office:equity union
MLS#:219136482PS
Source:CRMLS_CDAR
Price summary
- Price:$875,000
- Price per sq. ft.:$367.03
- Monthly HOA dues:$345
About this home
Experience resort-style living in Santo Tomas, a private, gated, lake community in Rancho Mirage. Residents enjoy a 9-acre lake with waterfalls, boat launch, and a sports membership at Mission Hills Country Club offering pickleball, tennis, fitness, swimming, dining, and social events. This beautiful 3-bedroom, 3-bath home offers a spacious open floor plan with soaring ceilings, an abundance of windows that allow natural sunlight to flood the interior of the home, multiple entertaining spaces, and seamless indoor/outdoor living. The gourmet kitchen features a large island, stainless steel appliances, and a nearby butler's pantry, flowing effortlessly into the great room and dining areas. The oversized primary suite provides privacy and separation with a spa-inspired bath with dual vanities, stunning walk-in shower, and generous walk-in closet. The Guest suites are on the other side of the home, sharing a Jack-and-Jill bath. There is an additional powder room, laundry room with sink, and attached two-car garage. Outdoors, enjoy both a central courtyard and an expansive backyard retreat with covered patios, along with a private pool and spa. Whether hosting dinner parties in the shade or relaxing by the water, this home is designed for desert living at its finest. With low HOA dues and access to Mission Hills Country Club, plus proximity to downtown Palm Springs, El Paseo shopping, world-class golf, and Aqua Caliente Casino, this Santo Tomas residence is the perfect blend of privacy, luxury, and lifestyle.
Contact an agent
Home facts
- Year built:2004
- Listing ID #:219136482PS
- Added:1 day(s) ago
- Updated:October 07, 2025 at 07:43 PM
Rooms and interior
- Bedrooms:3
- Total bathrooms:3
- Full bathrooms:1
- Half bathrooms:1
- Living area:2,384 sq. ft.
Heating and cooling
- Cooling:Central Air
- Heating:Central Furnace, Forced Air, Natural Gas
Structure and exterior
- Roof:Tile
- Year built:2004
- Building area:2,384 sq. ft.
- Lot area:0.21 Acres
Finances and disclosures
- Price:$875,000
- Price per sq. ft.:$367.03
New listings near 59 Via Santo Tomas Drive
- New
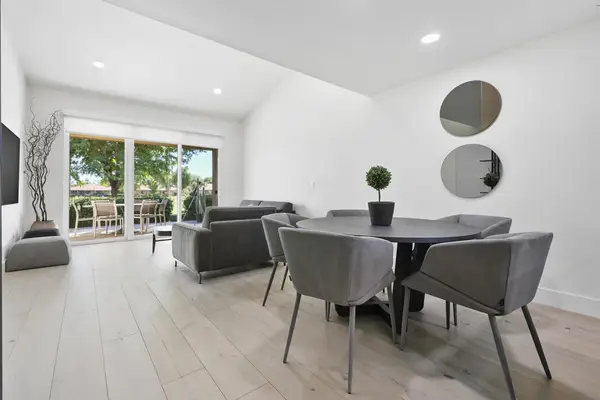 $419,000Active1 beds 2 baths854 sq. ft.
$419,000Active1 beds 2 baths854 sq. ft.24 Haig Drive, Rancho Mirage, CA 92270
MLS# 219136528PSListed by: BENNION DEVILLE HOMES - New
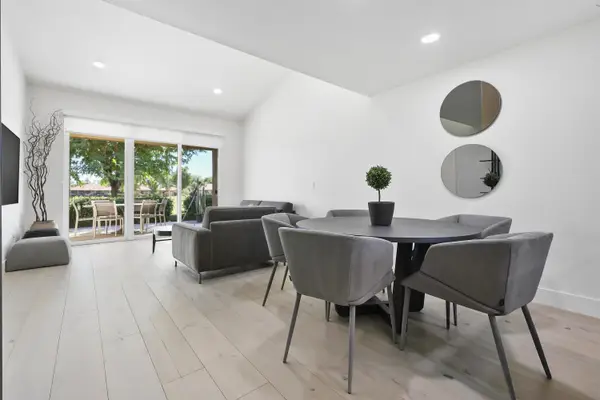 $419,000Active1 beds 2 baths854 sq. ft.
$419,000Active1 beds 2 baths854 sq. ft.24 Haig Drive, Rancho Mirage, CA 92270
MLS# 219136528Listed by: BENNION DEVILLE HOMES - New
 $419,000Active1 beds 2 baths854 sq. ft.
$419,000Active1 beds 2 baths854 sq. ft.24 Haig Drive, Rancho Mirage, CA 92270
MLS# 219136528PSListed by: BENNION DEVILLE HOMES - New
 $529,000Active3 beds 2 baths1,570 sq. ft.
$529,000Active3 beds 2 baths1,570 sq. ft.70100 Mirage Cove Drive #15, Rancho Mirage, CA 92270
MLS# 25601105PSListed by: EQUITY UNION - New
 $529,000Active3 beds 2 baths1,570 sq. ft.
$529,000Active3 beds 2 baths1,570 sq. ft.70100 Mirage Cove Drive #15, Rancho Mirage, CA 92270
MLS# 25601105PSListed by: EQUITY UNION - Open Sun, 12 to 2pmNew
 $825,000Active2 beds 3 baths2,603 sq. ft.
$825,000Active2 beds 3 baths2,603 sq. ft.155 Kavenish Drive, Rancho Mirage, CA 92270
MLS# 219136506DAListed by: RENNIE GROUP - New
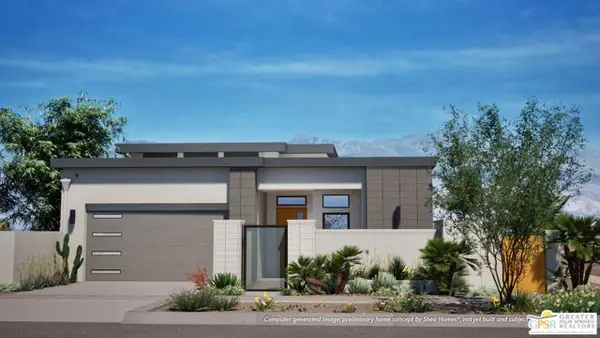 $1,829,990Active2 beds 3 baths2,262 sq. ft.
$1,829,990Active2 beds 3 baths2,262 sq. ft.10 Heliotrope Avenue #Lot 302, Rancho Mirage, CA 92270
MLS# CL25601409PSListed by: STORYLIVING BY DISNEY REALTY - New
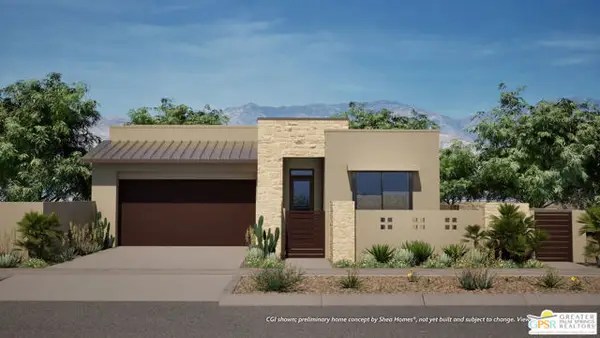 $1,839,990Active2 beds 3 baths2,066 sq. ft.
$1,839,990Active2 beds 3 baths2,066 sq. ft.5 Violet View Way #Lot 308, Rancho Mirage, CA 92270
MLS# CL25602123PSListed by: STORYLIVING BY DISNEY REALTY - New
 $429,000Active2 beds 2 baths1,596 sq. ft.
$429,000Active2 beds 2 baths1,596 sq. ft.35090 Mission Hills Drive, Rancho Mirage, CA 92270
MLS# CRNDP2509709Listed by: ALLISON JAMES ESTATES & HOMES - New
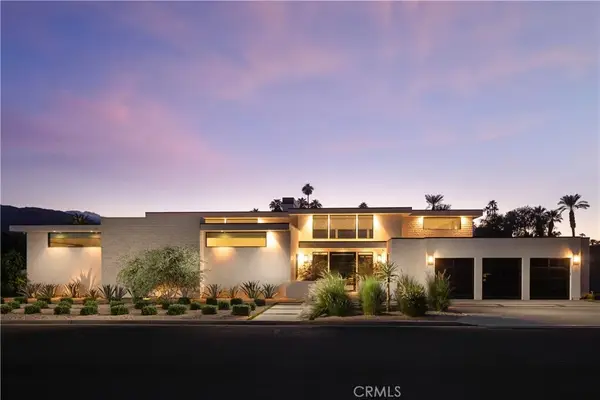 $5,995,000Active6 beds 8 baths6,760 sq. ft.
$5,995,000Active6 beds 8 baths6,760 sq. ft.37855 Thompson, Rancho Mirage, CA 92270
MLS# NP25230221Listed by: COLDWELL BANKER REALTY
