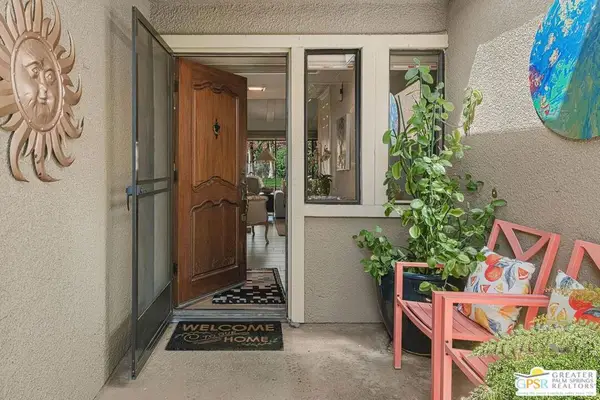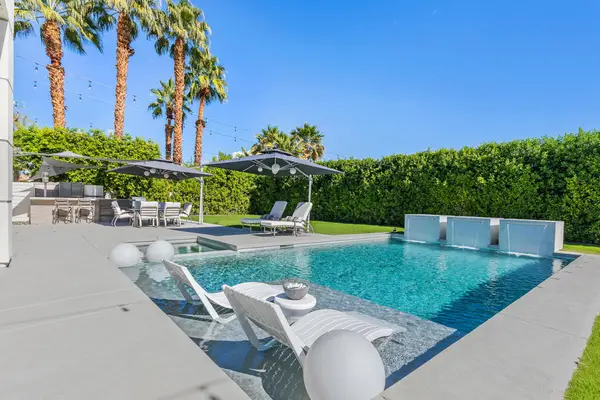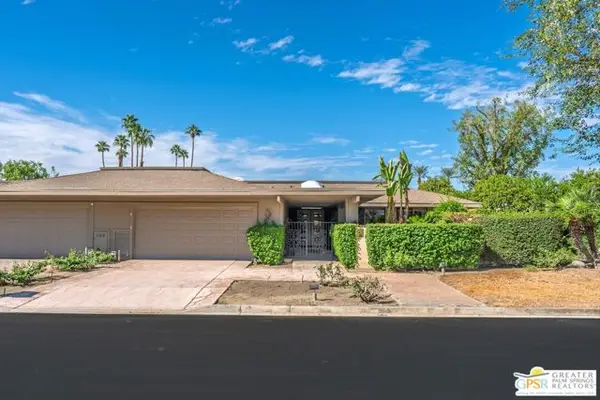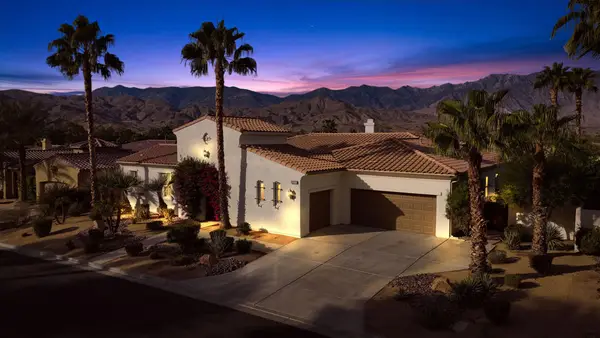6 Oak Tree Drive, Rancho Mirage, CA 92270
Local realty services provided by:Better Homes and Gardens Real Estate Clarity
6 Oak Tree Drive,Rancho Mirage, CA 92270
$799,990
- 4 Beds
- 4 Baths
- 2,644 sq. ft.
- Townhouse
- Active
Listed by:don butts
Office:scott anastasi realty, inc.
MLS#:SB25167368
Source:San Diego MLS via CRMLS
Price summary
- Price:$799,990
- Price per sq. ft.:$302.57
- Monthly HOA dues:$900
About this home
This meticulously maintained Mission Hills gem awaits your arrival. Located in the highly sought after gated community of Mission Hills in Rancho Mirage, you will find a wonderful home featuring expansive outdoor living space, a large pool and spa, barbeque area, pool deck, and a covered outdoor living room perfect for entertaining guests. Perched above the 4th fairway of the Westin Rancho Mirage Golf Resort & Spa, the views are simply spectacular. The main house consists of 3 large bedrooms and 3 baths, including two spacious primary bedrooms, each with their own private on suite full bathrooms. The beautiful kitchen is equipped with stainless steel appliances overlooking the pool area and golf course and receives the perfect amount of natural light creating a refreshing space to prepare meals for family and friends. There is a separate dining room, large living room, laundry room, one primary suite, and guest bedroom and bath all on the main level, while the second primary suite is located upstairs. And lets not forget the attached Casita with its own private entrance featuring 1 bedroom, a large living space, and 1 full bath, perfect for accommodating overnight visitors. Park two cars in the garage and keep your golf cart safe and secure in its own garage. This offering represents an outstanding opportunity to own a truly fantastic property in the peaceful setting of Mission Hills.
Contact an agent
Home facts
- Year built:1987
- Listing ID #:SB25167368
- Added:66 day(s) ago
- Updated:September 30, 2025 at 01:59 PM
Rooms and interior
- Bedrooms:4
- Total bathrooms:4
- Full bathrooms:4
- Living area:2,644 sq. ft.
Heating and cooling
- Cooling:Central Forced Air
- Heating:Forced Air Unit
Structure and exterior
- Year built:1987
- Building area:2,644 sq. ft.
Utilities
- Water:Public
- Sewer:Public Sewer
Finances and disclosures
- Price:$799,990
- Price per sq. ft.:$302.57
New listings near 6 Oak Tree Drive
- New
 $515,000Active2 beds 2 baths1,381 sq. ft.
$515,000Active2 beds 2 baths1,381 sq. ft.20 Jalkut Way, Rancho Mirage, CA 92270
MLS# 219136024DAListed by: BENNION DEVILLE HOMES - Open Sat, 10am to 1pmNew
 $950,000Active3 beds 4 baths3,189 sq. ft.
$950,000Active3 beds 4 baths3,189 sq. ft.47 Mission Palms E, Rancho Mirage, CA 92270
MLS# 219136031PSListed by: EQUITY UNION - New
 $595,888Active3 beds 3 baths2,079 sq. ft.
$595,888Active3 beds 3 baths2,079 sq. ft.88 Tennis Club Drive, Rancho Mirage, CA 92270
MLS# 25590491PSListed by: BENNION DEVILLE HOMES - New
 $2,100,000Active3 beds 3 baths2,498 sq. ft.
$2,100,000Active3 beds 3 baths2,498 sq. ft.11 Sterling Place, Rancho Mirage, CA 92270
MLS# 219136066DAListed by: COLDWELL BANKER REALTY - New
 $815,000Active2 beds 3 baths2,359 sq. ft.
$815,000Active2 beds 3 baths2,359 sq. ft.14 Columbia Drive, Rancho Mirage, CA 92270
MLS# CL25598459PSListed by: BERKSHIRE HATHAWAY HOMESERVICES CALIFORNIA PROPERTIES - New
 $1,490,000Active3 beds 3 baths3,650 sq. ft.
$1,490,000Active3 beds 3 baths3,650 sq. ft.69713 Camino Pacifico, Rancho Mirage, CA 92270
MLS# 219135987PSListed by: BENNION DEVILLE HOMES - New
 $299,000Active1 beds 2 baths1,049 sq. ft.
$299,000Active1 beds 2 baths1,049 sq. ft.308 Forest Hills Drive, Rancho Mirage, CA 92270
MLS# 219135986DAListed by: MAVAR REALTY - New
 $429,000Active2 beds 2 baths2,000 sq. ft.
$429,000Active2 beds 2 baths2,000 sq. ft.34820 Mission Hills Drive, Rancho Mirage, CA 92270
MLS# 219135949DAListed by: MAVAR REALTY - New
 $1,595,000Active3 beds 3 baths3,159 sq. ft.
$1,595,000Active3 beds 3 baths3,159 sq. ft.12 Birkdale Circle, Rancho Mirage, CA 92270
MLS# 219135940DAListed by: BENNION DEVILLE HOMES - Open Fri, 4 to 6pmNew
 $675,000Active2 beds 2 baths1,451 sq. ft.
$675,000Active2 beds 2 baths1,451 sq. ft.14 Zinfandel, Rancho Mirage, CA 92270
MLS# 219135923DAListed by: COLDWELL BANKER REALTY
